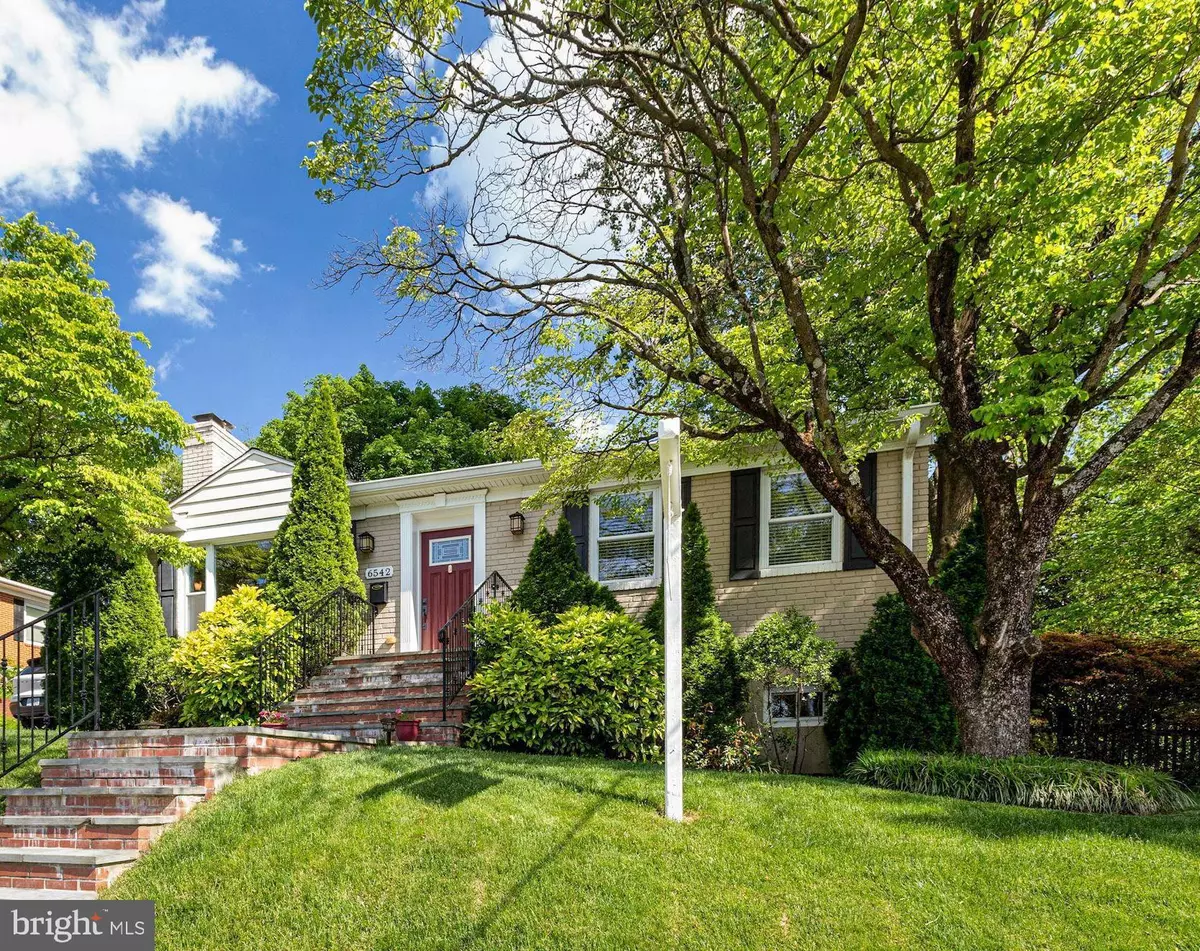$955,000
$949,000
0.6%For more information regarding the value of a property, please contact us for a free consultation.
3 Beds
3 Baths
2,400 SqFt
SOLD DATE : 06/23/2021
Key Details
Sold Price $955,000
Property Type Single Family Home
Sub Type Detached
Listing Status Sold
Purchase Type For Sale
Square Footage 2,400 sqft
Price per Sqft $397
Subdivision Minor Hill
MLS Listing ID VAAR181534
Sold Date 06/23/21
Style Traditional
Bedrooms 3
Full Baths 3
HOA Y/N N
Abv Grd Liv Area 1,318
Originating Board BRIGHT
Year Built 1950
Annual Tax Amount $9,151
Tax Year 2020
Lot Size 10,041 Sqft
Acres 0.23
Property Description
Welcome Home! This stunning, light-filled three bedroom, three bathroom home is lovely with open floor plan, gorgeous gourmet kitchen and living room with vaulted ceilings. This gracious home can fill a multitude of needs and living situations. The side entry into the home allows for one floor living with two bedrooms and two full large baths on main level. Bright and sunny living room with wood burning fireplace flows into dining area and then into the gourmet kitchen. The kitchen is a chefs dream with very substantial, granite counter top and stainless steel appliances including two ovens, gas cooktop, built in microwave, refrigerator and tons of cabinet space. Perfect for entertaining or for someone who loves a lot of space in their kitchen. Off the kitchen is a deck and a screened-in porch complete with ceiling fan and skylights, perfect outdoor space for your cup of coffee or glass of wine, family, guests, working from home this screened-in porch is heavenly, No cicadas here! Wonderful fenced backyard. Three generous bedrooms and three full bathrooms. The primary bedroom has customized closets and an en-suite bathroom with a double vanity and spa tub. Main level full bathrooms include solar tubes which allows the bathrooms to be illuminated throughout much of the day. Hardwood floors and tile in the main level. Great recreation/den room on lower level, along with another large bedroom and full-sized bathroom. Walkout basement and lots of storage space in lower level/laundry room. New AC and new furnace (2020) and tankless water heater (2008). Easy access into the home from side driveway or front entrance. Driveway for two/three cars. Close to restaurants, public transportation, East Falls Church metro and quick access to 66. In the Tuckahoe (within walking distance), Williamsburg, and Yorktown school pyramid.
Location
State VA
County Arlington
Zoning R-10/R-8
Rooms
Other Rooms Living Room, Dining Room, Primary Bedroom, Bedroom 2, Bedroom 3, Kitchen, Family Room, Laundry
Basement Walkout Stairs, Side Entrance
Main Level Bedrooms 2
Interior
Interior Features Floor Plan - Open, Kitchen - Gourmet, Kitchen - Eat-In, Ceiling Fan(s), Crown Moldings, Skylight(s), Upgraded Countertops, Solar Tube(s), Recessed Lighting, Wood Floors
Hot Water Tankless, Natural Gas
Heating Forced Air
Cooling Central A/C
Fireplaces Number 1
Fireplaces Type Wood
Equipment Built-In Microwave, Dishwasher, Disposal, Dryer - Electric, Oven - Single, Oven - Wall, Refrigerator, Stainless Steel Appliances, Washer
Fireplace Y
Window Features Skylights
Appliance Built-In Microwave, Dishwasher, Disposal, Dryer - Electric, Oven - Single, Oven - Wall, Refrigerator, Stainless Steel Appliances, Washer
Heat Source Natural Gas
Laundry Lower Floor, Washer In Unit, Dryer In Unit
Exterior
Exterior Feature Porch(es), Screened
Garage Spaces 3.0
Water Access N
Accessibility None
Porch Porch(es), Screened
Total Parking Spaces 3
Garage N
Building
Story 2
Sewer No Septic System
Water Public
Architectural Style Traditional
Level or Stories 2
Additional Building Above Grade, Below Grade
New Construction N
Schools
Elementary Schools Tuckahoe
Middle Schools Williamsburg
High Schools Yorktown
School District Arlington County Public Schools
Others
Senior Community No
Tax ID 01-019-003
Ownership Fee Simple
SqFt Source Assessor
Special Listing Condition Standard
Read Less Info
Want to know what your home might be worth? Contact us for a FREE valuation!

Our team is ready to help you sell your home for the highest possible price ASAP

Bought with Erika Roth Olsen • McEnearney Associates, Inc.
"My job is to find and attract mastery-based agents to the office, protect the culture, and make sure everyone is happy! "







