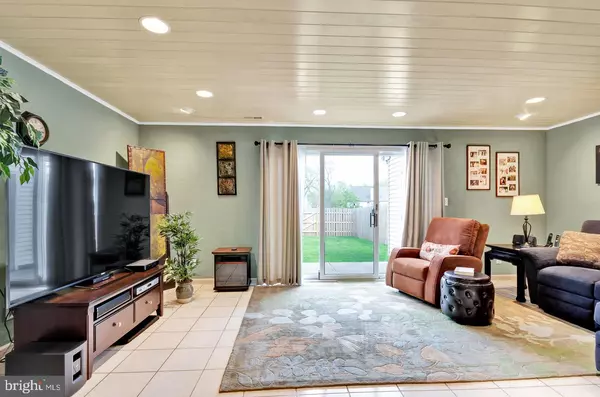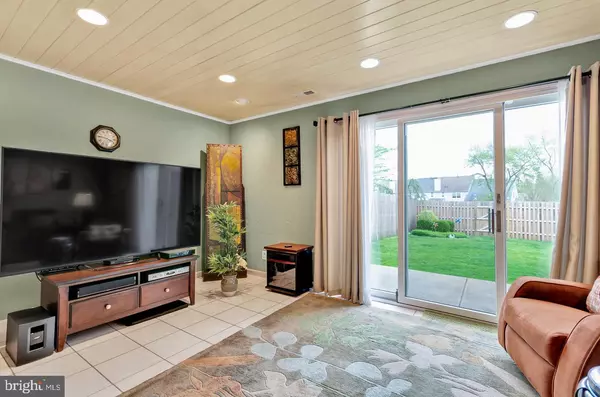$246,500
$249,900
1.4%For more information regarding the value of a property, please contact us for a free consultation.
2 Beds
3 Baths
1,788 SqFt
SOLD DATE : 06/29/2020
Key Details
Sold Price $246,500
Property Type Condo
Sub Type Condo/Co-op
Listing Status Sold
Purchase Type For Sale
Square Footage 1,788 sqft
Price per Sqft $137
Subdivision Ardsley Walk
MLS Listing ID NJBL371806
Sold Date 06/29/20
Style Traditional
Bedrooms 2
Full Baths 2
Half Baths 1
Condo Fees $122/mo
HOA Y/N N
Abv Grd Liv Area 1,788
Originating Board BRIGHT
Year Built 1988
Annual Tax Amount $7,013
Tax Year 2019
Lot Size 2,860 Sqft
Acres 0.07
Lot Dimensions 22.00 x 130.00
Property Description
This fabulous Ardsley Walk townhome will wow you when you pull up. The professionally landscaped beds with brick border frame the entrance to the home. The covered front porch has plenty of space for outdoor seating. As you enter this pristine updated home you will know that you want to call this home. The ceramic flooring runs from the foyer and the entire first floor. The neutrally painted walls compliment the home. The ship lap ceilings have recessed lighting and crown molding and are featured on the entire first floor. A fabulous look!! The high end kitchen has white cabinets, There are plenty of cabinets including pot drawers, pull out drawers in the pantry and lazy susans. The sink is seamless and set into the counter. The glass Jenn Air cook top, newer double ovens and microwave will make meal prep a breeze. The subzero refrigerator has white panels on it. The pocket door can be closed to make this a separate area. The dining area is nicely sized and can accommodate a good size table. The dining area opens to the great room for ease of entertaining. The great room has an abundance of recessed lighting and is freshly painted in a decorator color. The 9 foot Anderson slider adds an abundance of natural light to the room. The patio overlooks the private green fenced yard. The fence has been recently installed and the back yard has the sprinkler system to keep the yard green. The outdoor storage area is great to keep your patio furniture. The powder room with pedestal sink and ceramic floor is located off the foyer. The second floor has neutral carpet and freshly painted walls. The 2 master-suites have full en-suite baths. One of the suites the seller is using as a game room. The bath has rich glazed maple cabinets with bronze fixtures. The slate look ceramic tile is a nice finish to the master bath. This suite has 2 walk in closets. The 2nd master suite overlooks the private backyard through the double windows. The bath has neutral tile and cabinets. The walk in closet completes this suite. The laundry room located on the 2nd floor. The laundry room has a newer laminate floor. The 3 rd floor is being used as a gym. This space could be a game room or possible 3 rd bedroom. The seller has a gym floor that the seller would install the carpet back if the buyer would like. The hot water heater was installed in 12/2019. The entire home has been freshly painted. This home is just immaculate and move in ready. The location of the townhome is wonderful within walking distance to shopping and major roads. Do not hesitate opportunities like this do not come on the market often.
Location
State NJ
County Burlington
Area Evesham Twp (20313)
Zoning MD
Rooms
Other Rooms Living Room, Dining Room, Primary Bedroom, Bedroom 2, Kitchen, Loft
Interior
Interior Features Carpet, Ceiling Fan(s), Crown Moldings, Dining Area, Family Room Off Kitchen, Primary Bath(s), Tub Shower, Walk-in Closet(s)
Heating Forced Air
Cooling Central A/C
Flooring Ceramic Tile, Carpet
Equipment Built-In Microwave, Disposal, Dryer, Oven - Double, Refrigerator, Washer, Water Heater
Fireplace N
Appliance Built-In Microwave, Disposal, Dryer, Oven - Double, Refrigerator, Washer, Water Heater
Heat Source Natural Gas
Laundry Upper Floor
Exterior
Exterior Feature Patio(s), Porch(es)
Parking Features Garage - Front Entry
Garage Spaces 1.0
Fence Fully
Water Access N
View Garden/Lawn
Accessibility None
Porch Patio(s), Porch(es)
Attached Garage 1
Total Parking Spaces 1
Garage Y
Building
Story 3
Sewer Public Sewer
Water Public
Architectural Style Traditional
Level or Stories 3
Additional Building Above Grade, Below Grade
New Construction N
Schools
High Schools Cherokee H.S.
School District Evesham Township
Others
HOA Fee Include Common Area Maintenance,Management
Senior Community No
Tax ID 13-00035 08-00076
Ownership Fee Simple
SqFt Source Assessor
Special Listing Condition Standard
Read Less Info
Want to know what your home might be worth? Contact us for a FREE valuation!

Our team is ready to help you sell your home for the highest possible price ASAP

Bought with Sabrina E Chell • RE/MAX Tri County
"My job is to find and attract mastery-based agents to the office, protect the culture, and make sure everyone is happy! "







