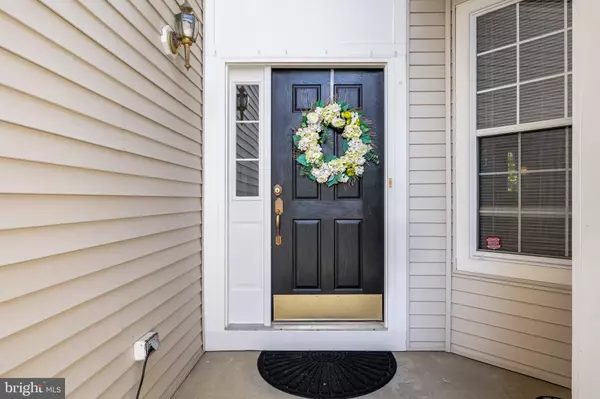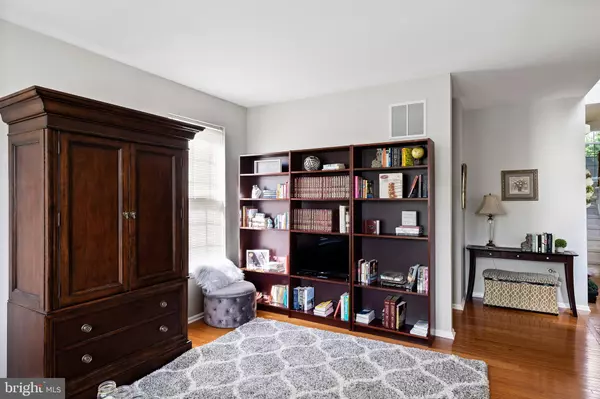$430,000
$399,900
7.5%For more information regarding the value of a property, please contact us for a free consultation.
5 Beds
4 Baths
2,422 SqFt
SOLD DATE : 06/30/2021
Key Details
Sold Price $430,000
Property Type Single Family Home
Sub Type Detached
Listing Status Sold
Purchase Type For Sale
Square Footage 2,422 sqft
Price per Sqft $177
Subdivision Grande At Rancocas C
MLS Listing ID NJBL397652
Sold Date 06/30/21
Style Colonial
Bedrooms 5
Full Baths 3
Half Baths 1
HOA Y/N N
Abv Grd Liv Area 2,422
Originating Board BRIGHT
Year Built 2002
Annual Tax Amount $12,266
Tax Year 2020
Lot Size 0.299 Acres
Acres 0.3
Lot Dimensions 60.00 x 217.33
Property Description
OPEN HOUSE SUNDAY, MAY 16 FROM 2-4PM. Welcome to your new Home! Just move in and unpack your bags! This is a 4 Bedroom, 3.5 Bath Colonial with a walk-out Finished Basement containing an optional 5th Bedroom! Step inside the 2-story Foyer boasting hardwood floors that continue throughout most of the main level. Neutral paint graces a formal Living and Dining Room. Enjoy the updated Kitchen/Breakfast Area highlighted by white cabinets, Corian countertops, stainless steel appliances, and an island with pendant lighting. Sliders lead you out to a Deck. Adjacent to the Kitchen, find the intimate Family Room with a gas fireplace. Upstairs, the Primary Suite has a tray ceiling, 2 walk-in closets, and a fully updated Bath with a soaking tub and tiled stall shower. There are an additional 3 Bedrooms along with a full Bath to complete the second level. If youre looking for more room to spread out, head down to the fully finished Basement with neutral carpeting, a possible 5th Bedroom, and a full updated Bath. There are also sliders taking you to the fenced-in backyard. Conveniently located near Rt. 130, I-295, and in close proximity to Philadelphia! Make your appointment today!
Location
State NJ
County Burlington
Area Delran Twp (20310)
Zoning RES.
Rooms
Other Rooms Living Room, Dining Room, Primary Bedroom, Bedroom 2, Bedroom 3, Bedroom 4, Bedroom 5, Kitchen, Family Room, Basement, Breakfast Room, Laundry
Basement Full, Fully Finished, Walkout Level
Interior
Interior Features Attic, Breakfast Area, Carpet, Dining Area, Family Room Off Kitchen, Kitchen - Eat-In, Kitchen - Island, Primary Bath(s), Recessed Lighting, Soaking Tub, Stall Shower, Tub Shower, Walk-in Closet(s), Wood Floors
Hot Water Natural Gas
Heating Forced Air
Cooling Central A/C
Fireplaces Number 1
Fireplaces Type Gas/Propane
Equipment Dishwasher, Dryer, Oven - Self Cleaning, Oven/Range - Gas, Refrigerator, Washer
Fireplace Y
Appliance Dishwasher, Dryer, Oven - Self Cleaning, Oven/Range - Gas, Refrigerator, Washer
Heat Source Natural Gas
Laundry Main Floor
Exterior
Exterior Feature Deck(s)
Parking Features Garage - Front Entry, Inside Access
Garage Spaces 2.0
Water Access N
Roof Type Pitched,Shingle
Accessibility None
Porch Deck(s)
Attached Garage 2
Total Parking Spaces 2
Garage Y
Building
Story 2
Sewer Public Sewer
Water Public
Architectural Style Colonial
Level or Stories 2
Additional Building Above Grade, Below Grade
New Construction N
Schools
Elementary Schools Delran
Middle Schools Delran M.S.
High Schools Delran H.S.
School District Delran Township Public Schools
Others
Senior Community No
Tax ID 10-00118 01-00039
Ownership Fee Simple
SqFt Source Assessor
Acceptable Financing Conventional, FHA, VA
Listing Terms Conventional, FHA, VA
Financing Conventional,FHA,VA
Special Listing Condition Standard
Read Less Info
Want to know what your home might be worth? Contact us for a FREE valuation!

Our team is ready to help you sell your home for the highest possible price ASAP

Bought with Daniel Williamson • EXP Realty, LLC
"My job is to find and attract mastery-based agents to the office, protect the culture, and make sure everyone is happy! "







