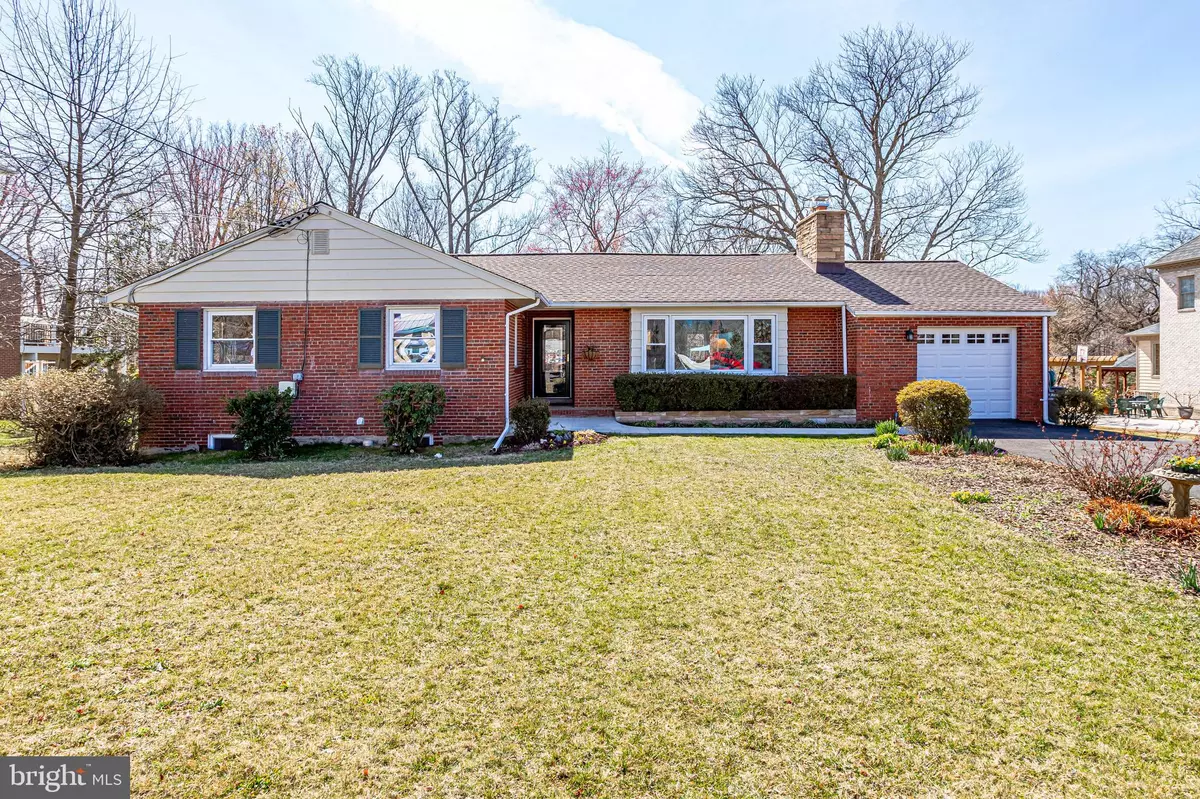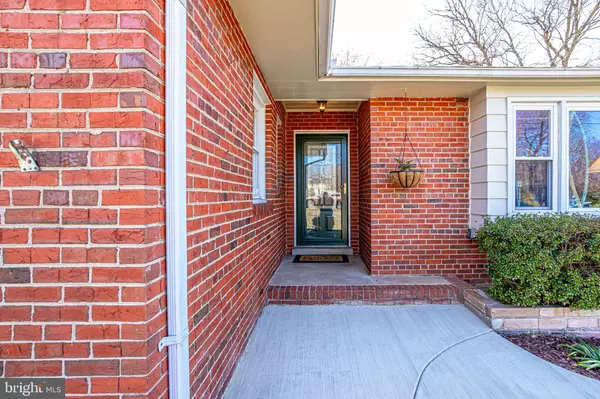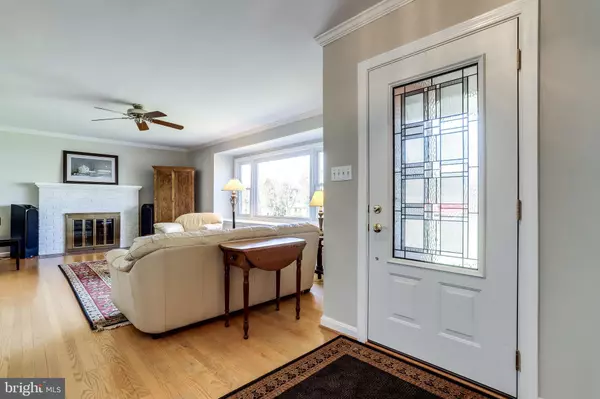$676,000
$650,000
4.0%For more information regarding the value of a property, please contact us for a free consultation.
4 Beds
3 Baths
2,108 SqFt
SOLD DATE : 04/15/2020
Key Details
Sold Price $676,000
Property Type Single Family Home
Sub Type Detached
Listing Status Sold
Purchase Type For Sale
Square Footage 2,108 sqft
Price per Sqft $320
Subdivision Willow Run
MLS Listing ID VAFX1115650
Sold Date 04/15/20
Style Ranch/Rambler
Bedrooms 4
Full Baths 2
Half Baths 1
HOA Y/N N
Abv Grd Liv Area 1,712
Originating Board BRIGHT
Year Built 1953
Annual Tax Amount $6,635
Tax Year 2019
Lot Size 0.528 Acres
Acres 0.53
Property Description
Fabulous, spacious home with garage and updated kitchen! Warm and welcoming hardwood floors on main level, new luxury vinyl flooring in kitchen, and fresh neutral paint throughout. Upon stepping into the foyer, you will find the generous-sized living room to the right and hallway with bedrooms and baths to your left. The bright, sun-drenched living room boasts hardwood floors, a cozy brick wood-burning fireplace, ceiling fan, chair rail and crown molding. From the living room, you will have access to the formal dining room, a wonderful spot for those more formal gatherings. The beautifully updated kitchen is great for more informal gatherings, having ample space for a table in addition to the center island area with bar stools. The brand new gleaming, quartz counter-tops provide a stunning contrast to the gorgeous natural cherry cabinetry. Stainless appliances, recessed lighting, and access to the large deck complete the look of this dazzling kitchen. Adding to the gathering areas is the main level family room, with its enormous window overlooking the backyard and drawing in tons of natural light. Access to the one-car garage with extra storage area is also from the family room. The spacious lower level includes a recreation room, separate adjacent space with sink and storage, large bedroom, full bath, laundry room, and plenty of storage. Access to the upper level deck is from this lower level. The outdoor space with this property is equally as impressive, with over a half acre of land. The expansive deck includes two separate areas for relaxing or entertaining, both overlooking the incredible back yard space. Adding to the value of this home is the fantastic location, with easy access to major highways, parks, great dining and shopping, and close proximity to TJHSST! Showings to start Friday at noon. Contracts if any will be reviewed Monday at 4 p.m.
Location
State VA
County Fairfax
Zoning 120
Rooms
Other Rooms Living Room, Dining Room, Bedroom 2, Bedroom 3, Bedroom 4, Kitchen, Family Room, Bedroom 1, Laundry, Recreation Room, Bathroom 1, Bathroom 2, Half Bath
Basement Daylight, Partial, Fully Finished, Outside Entrance, Rear Entrance, Walkout Stairs
Main Level Bedrooms 3
Interior
Interior Features Attic, Ceiling Fan(s), Chair Railings, Crown Moldings, Entry Level Bedroom, Formal/Separate Dining Room, Kitchen - Eat-In, Kitchen - Island, Pantry, Recessed Lighting, Tub Shower, Upgraded Countertops, Wainscotting, Wood Floors
Hot Water Electric
Heating Other
Cooling Central A/C, Ceiling Fan(s)
Fireplaces Number 1
Fireplaces Type Fireplace - Glass Doors, Mantel(s), Wood
Equipment Built-In Microwave, Dishwasher, Disposal, Dryer, Icemaker, Oven/Range - Electric, Refrigerator, Stainless Steel Appliances, Washer, Water Dispenser, Freezer
Fireplace Y
Appliance Built-In Microwave, Dishwasher, Disposal, Dryer, Icemaker, Oven/Range - Electric, Refrigerator, Stainless Steel Appliances, Washer, Water Dispenser, Freezer
Heat Source Oil
Laundry Lower Floor
Exterior
Exterior Feature Deck(s)
Parking Features Additional Storage Area, Garage Door Opener, Inside Access
Garage Spaces 1.0
Water Access N
Accessibility Level Entry - Main
Porch Deck(s)
Attached Garage 1
Total Parking Spaces 1
Garage Y
Building
Story 2
Sewer Public Sewer
Water Public
Architectural Style Ranch/Rambler
Level or Stories 2
Additional Building Above Grade, Below Grade
New Construction N
Schools
Elementary Schools Weyanoke
Middle Schools Holmes
High Schools Annandale
School District Fairfax County Public Schools
Others
Senior Community No
Tax ID 0712 10 0048
Ownership Fee Simple
SqFt Source Estimated
Special Listing Condition Standard
Read Less Info
Want to know what your home might be worth? Contact us for a FREE valuation!

Our team is ready to help you sell your home for the highest possible price ASAP

Bought with Gary W Fitzgibbon • RE/MAX Gateway, LLC
"My job is to find and attract mastery-based agents to the office, protect the culture, and make sure everyone is happy! "







