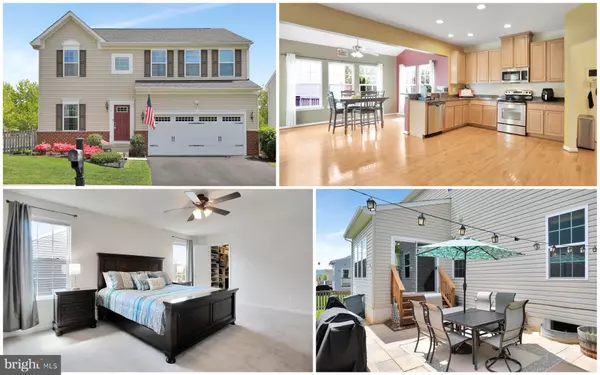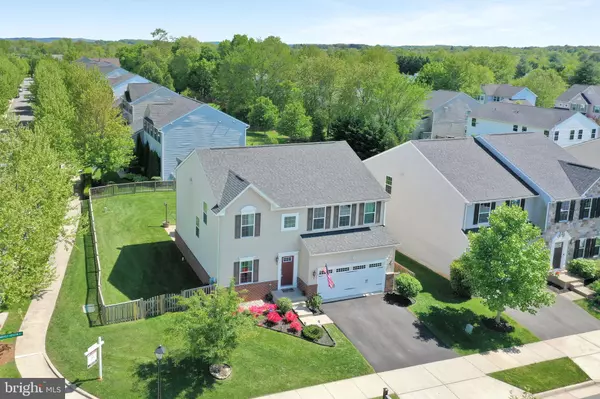$550,000
$520,000
5.8%For more information regarding the value of a property, please contact us for a free consultation.
4 Beds
4 Baths
3,284 SqFt
SOLD DATE : 06/07/2021
Key Details
Sold Price $550,000
Property Type Single Family Home
Sub Type Detached
Listing Status Sold
Purchase Type For Sale
Square Footage 3,284 sqft
Price per Sqft $167
Subdivision Lovettsville Town Center
MLS Listing ID VALO436952
Sold Date 06/07/21
Style Colonial
Bedrooms 4
Full Baths 3
Half Baths 1
HOA Fees $55/mo
HOA Y/N Y
Abv Grd Liv Area 2,384
Originating Board BRIGHT
Year Built 2012
Annual Tax Amount $5,091
Tax Year 2021
Lot Size 8,276 Sqft
Acres 0.19
Property Description
Situated on a corner lot offering charming curb appeal and a fenced in yard, this lovingly maintained Colonial will have you anxious to see what awaits inside! The foyer with gleaming hardwood floors greets you before leading into the large open concept living room, kitchen and sunroom. The living room is flooded in natural light and features lush wall to wall carpeting, while the kitchen boasts marble counters, stainless steel appliances, ample cabinet space and a pantry. Enjoy your morning coffee in the sun room or step out onto the rear patio which overlooks the fenced in rear yard. Your master suite awaits on the upper level and offers a custom walk-in closet along with an attached bath complete with dual sinks, a garden tub and walk-in shower. Three additional bedrooms, a full hall bath and the convenient upper level laundry area round out the top floor. Additional living space awaits in the fully finished lower level which includes a rec room, den, a bonus room, a full bath and storage space. This great home includes a whole house speaker system, a new AC unit and the rear porch was just redone last year. With many community amenities to enjoy- swimming pool, community center, tennis courts and more, this is a great place to call home!
Location
State VA
County Loudoun
Zoning 03
Rooms
Other Rooms Living Room, Primary Bedroom, Bedroom 2, Bedroom 3, Bedroom 4, Kitchen, Den, Foyer, Sun/Florida Room, Laundry, Recreation Room, Utility Room, Bonus Room, Primary Bathroom, Full Bath, Half Bath
Basement Fully Finished, Interior Access, Windows, Heated, Sump Pump
Interior
Interior Features Attic, Carpet, Ceiling Fan(s), Floor Plan - Open, Pantry, Primary Bath(s), Recessed Lighting, Upgraded Countertops, Walk-in Closet(s), Wood Floors
Hot Water Electric
Heating Heat Pump(s)
Cooling Central A/C, Ceiling Fan(s), Programmable Thermostat
Equipment Built-In Microwave, Dryer, Washer, Dishwasher, Disposal, Refrigerator, Icemaker, Water Dispenser, Oven/Range - Electric, Stainless Steel Appliances, Water Heater
Window Features Double Pane,Vinyl Clad
Appliance Built-In Microwave, Dryer, Washer, Dishwasher, Disposal, Refrigerator, Icemaker, Water Dispenser, Oven/Range - Electric, Stainless Steel Appliances, Water Heater
Heat Source Electric
Laundry Upper Floor, Dryer In Unit, Washer In Unit
Exterior
Exterior Feature Porch(es), Patio(s)
Parking Features Garage - Front Entry, Garage Door Opener, Inside Access
Garage Spaces 4.0
Fence Rear, Wood
Utilities Available Cable TV
Amenities Available Community Center, Common Grounds, Pool - Outdoor, Basketball Courts, Tennis Courts, Jog/Walk Path
Water Access N
View Garden/Lawn, Street
Roof Type Shingle
Accessibility None
Porch Porch(es), Patio(s)
Attached Garage 2
Total Parking Spaces 4
Garage Y
Building
Lot Description Corner, Level, Front Yard, Rear Yard
Story 3
Sewer Public Sewer
Water Public
Architectural Style Colonial
Level or Stories 3
Additional Building Above Grade, Below Grade
Structure Type High,Dry Wall
New Construction N
Schools
Elementary Schools Lovettsville
Middle Schools Blue Ridge
High Schools Woodgrove
School District Loudoun County Public Schools
Others
HOA Fee Include Common Area Maintenance,Trash,Snow Removal
Senior Community No
Tax ID 369195046000
Ownership Fee Simple
SqFt Source Assessor
Security Features Smoke Detector,Security System,Carbon Monoxide Detector(s),Monitored,Exterior Cameras
Special Listing Condition Standard
Read Less Info
Want to know what your home might be worth? Contact us for a FREE valuation!

Our team is ready to help you sell your home for the highest possible price ASAP

Bought with Rosemarie Sommer • Century 21 Redwood Realty
"My job is to find and attract mastery-based agents to the office, protect the culture, and make sure everyone is happy! "







