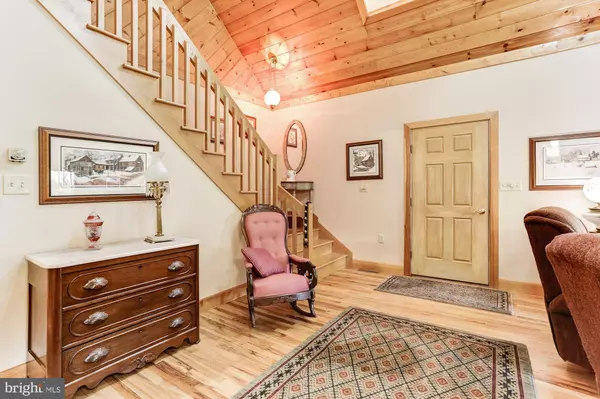$548,000
$795,000
31.1%For more information regarding the value of a property, please contact us for a free consultation.
3 Beds
4 Baths
3,372 SqFt
SOLD DATE : 11/20/2020
Key Details
Sold Price $548,000
Property Type Single Family Home
Sub Type Detached
Listing Status Sold
Purchase Type For Sale
Square Footage 3,372 sqft
Price per Sqft $162
Subdivision None Available
MLS Listing ID PAFU104494
Sold Date 11/20/20
Style Transitional,Colonial
Bedrooms 3
Full Baths 3
Half Baths 1
HOA Y/N N
Abv Grd Liv Area 2,664
Originating Board BRIGHT
Year Built 2000
Annual Tax Amount $6,639
Tax Year 2019
Lot Size 94.420 Acres
Acres 94.42
Property Description
Beautiful luxury at its finest with this traditional style home that sits on almost 100 acres of secluded perfection! Arrive through the front porch and experience the main level featuring gorgeous oak vaulted ceiling and flooring, skylights, Saltillo Mexican tile, stunning two-sided gas fireplace with brick surround and natural mantle, antique lighting, slate floors, and exposed beams. Let the gourmet kitchen inspire your inner chef boasting ceramic tile, stainless steel appliances, and decorative backsplash. Relax and unwind in the master suite highlighted by a cathedral ceiling with picture windows, access to the private deck, double vanity, jetted soaking tub, and gas fireplace. The fully finished lower level family room provides the third gas fireplace, crown molding, carpet, game area, and wet bar. Ideal for any entertaining occasion with marvelous landscaped grounds, hot tub, pavilion, pergola, fire pit, kennel, and views of stunning mature trees. Large 30' x 40' detached garage and two large barns provide you with ample outdoor storage. The house is also outfitted with a backup wood-burning furnace that will heat the whole house. Optional subdivision available offering home with a 5-acre lot at a discounted price. Ask listing agent for details. Major commuter routes include US-522, US-30, and I-70. Updates: Refrigerator (2016), New Central VacMotor (2018). http://tour.homevisit.com/mls/295134
Location
State PA
County Fulton
Area Thompson Twp (14609)
Zoning A
Rooms
Other Rooms Living Room, Dining Room, Primary Bedroom, Bedroom 2, Bedroom 3, Kitchen, Game Room, Family Room, Foyer, Sun/Florida Room, Other
Basement Connecting Stairway, Fully Finished, Heated, Improved, Interior Access
Main Level Bedrooms 1
Interior
Interior Features Dining Area, Carpet, Combination Kitchen/Dining, Exposed Beams, Kitchen - Eat-In, Kitchen - Table Space, Pantry, Soaking Tub, Skylight(s), Stall Shower, Upgraded Countertops, Wood Floors, Breakfast Area, Entry Level Bedroom, Floor Plan - Traditional, Kitchen - Gourmet, Primary Bath(s), Tub Shower, Central Vacuum
Hot Water Electric
Heating Forced Air
Cooling Central A/C
Flooring Hardwood, Carpet
Fireplaces Number 3
Fireplaces Type Double Sided, Gas/Propane, Mantel(s)
Equipment Built-In Microwave, Cooktop, Dishwasher, Dryer, Freezer, Stainless Steel Appliances, Washer, Water Heater, Icemaker, Oven - Wall, Oven/Range - Gas, Oven - Double, Refrigerator, Water Dispenser
Fireplace Y
Window Features Double Pane
Appliance Built-In Microwave, Cooktop, Dishwasher, Dryer, Freezer, Stainless Steel Appliances, Washer, Water Heater, Icemaker, Oven - Wall, Oven/Range - Gas, Oven - Double, Refrigerator, Water Dispenser
Heat Source Propane - Owned, Wood
Laundry Main Floor
Exterior
Exterior Feature Deck(s), Patio(s), Porch(es)
Parking Features Garage - Side Entry, Inside Access
Garage Spaces 5.0
Water Access N
View Pond, Trees/Woods
Accessibility None
Porch Deck(s), Patio(s), Porch(es)
Attached Garage 2
Total Parking Spaces 5
Garage Y
Building
Lot Description Backs to Trees, Landscaping, Partly Wooded, Secluded, SideYard(s), Trees/Wooded, Other, Additional Lot(s)
Story 3
Sewer Septic Exists
Water Well
Architectural Style Transitional, Colonial
Level or Stories 3
Additional Building Above Grade, Below Grade
Structure Type Dry Wall,Cathedral Ceilings,Wood Ceilings
New Construction N
Schools
Elementary Schools Southern Fulton
Middle Schools Southern Fulton Junior-Senior
High Schools Southern Fulton Junior-Senior
School District Southern Fulton
Others
Senior Community No
Tax ID 9-10-019-00
Ownership Fee Simple
SqFt Source Estimated
Security Features Main Entrance Lock,Smoke Detector
Special Listing Condition Standard
Read Less Info
Want to know what your home might be worth? Contact us for a FREE valuation!

Our team is ready to help you sell your home for the highest possible price ASAP

Bought with David Friedrich • Coldwell Banker Realty

"My job is to find and attract mastery-based agents to the office, protect the culture, and make sure everyone is happy! "







