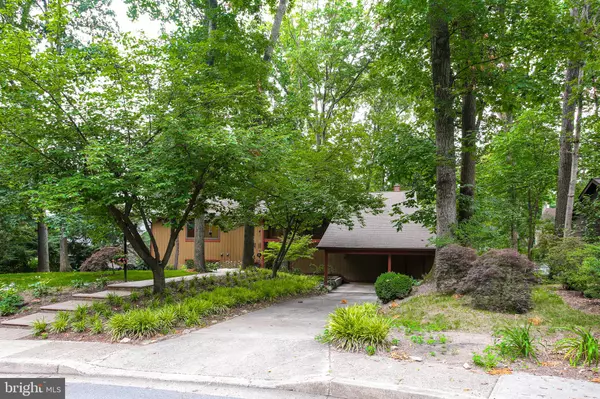$595,000
$595,000
For more information regarding the value of a property, please contact us for a free consultation.
5 Beds
3 Baths
2,832 SqFt
SOLD DATE : 09/28/2021
Key Details
Sold Price $595,000
Property Type Single Family Home
Sub Type Detached
Listing Status Sold
Purchase Type For Sale
Square Footage 2,832 sqft
Price per Sqft $210
Subdivision Village Of Hickory Ridge
MLS Listing ID MDHW2001488
Sold Date 09/28/21
Style Mid-Century Modern
Bedrooms 5
Full Baths 3
HOA Fees $131/ann
HOA Y/N Y
Abv Grd Liv Area 1,732
Originating Board BRIGHT
Year Built 1976
Annual Tax Amount $7,185
Tax Year 2021
Lot Size 0.457 Acres
Acres 0.46
Property Description
MID-CENTURY-MODERN ENTHUSIASTS! This amazing bi-level with 5 bedrooms and 3 full baths is updated and polished to a high level of pleasure! Beautiful updated kitchen , with new cabinets, granite counters, hardwood floor, connected to Breakfast area with built-in eating banquette. Kitschler pendant lighting in kitchen. Jenn-Aire Smooth top electric range, wall oven and wall microwave, cathedral ceiling in kitchen and breakfast area, and in Living and Dining room. This contemporary, cedar-sided home is set on a .46 Acre lot which slopes down into the hardwood forest and includes two rain gardens and a meditation site grounded with boulders. Large deck off the Living and Dining Room, and stone patio outside the walkout lower level family room.
Owners have devoted a +-500 SF space in the lower walkout level to work space, wood working, or other substantial crafts. Family Room lower level flooring was new in 2003. Enormous lower level Family Room [walkout] accommodates seasonal tribal gatherings. Master Bath is Travertine tile, glass sink, and exquisite lighting. Master walk-in closet is custom fitted for maximum luxurious storage. The entire home was renovated with Andersen windows and sliding glass doors in 2010. Kitchen was majorly updated in 2009. Efficient Jotul wood stove, model Oslo, installed in 2008 and warms the entire lower level. Roof dates from 2000. Heating and cooling systems, in excellent condition, date from 1999. Next Day wooden blinds and shutters, 2007. Gutters, lawn, and pests have been regularly maintained and treated. Beautiful masonry walkway and hardscape detail the front yard, gardens, and street access. Three Japanese Maples, white mountain laurel, BeautyBerry in the fall, all cascade your home space with changing colors of the season. This is a space of natural beauty and tranquility, and you are very likely to want to live here!
Location
State MD
County Howard
Zoning NT
Direction West
Rooms
Other Rooms Living Room, Primary Bedroom, Bedroom 2, Bedroom 3, Bedroom 4, Bedroom 5, Kitchen, Family Room, Breakfast Room, Bathroom 3
Main Level Bedrooms 3
Interior
Interior Features Breakfast Area, Built-Ins, Carpet, Floor Plan - Open, Kitchen - Eat-In, Kitchen - Gourmet, Skylight(s), Walk-in Closet(s), Wood Floors
Hot Water Electric
Heating Forced Air
Cooling Central A/C
Equipment Washer, Dryer - Electric, Dishwasher, Disposal, Oven - Wall, Refrigerator
Fireplace N
Window Features Screens,Replacement,Energy Efficient
Appliance Washer, Dryer - Electric, Dishwasher, Disposal, Oven - Wall, Refrigerator
Heat Source Electric, Central
Laundry Lower Floor, Has Laundry
Exterior
Garage Spaces 2.0
Utilities Available Cable TV Available, Electric Available
Amenities Available Basketball Courts, Bike Trail, Common Grounds, Community Center, Fitness Center, Golf Course Membership Available, Jog/Walk Path, Lake, Picnic Area, Pier/Dock, Pool Mem Avail, Tot Lots/Playground
Water Access N
View Trees/Woods
Accessibility None
Total Parking Spaces 2
Garage N
Building
Lot Description Trees/Wooded
Story 2
Sewer Public Sewer
Water Public
Architectural Style Mid-Century Modern
Level or Stories 2
Additional Building Above Grade, Below Grade
Structure Type Cathedral Ceilings
New Construction N
Schools
Elementary Schools Clemens Crossing
Middle Schools Wilde Lake
High Schools Atholton
School District Howard County Public School System
Others
HOA Fee Include Common Area Maintenance,Management,Recreation Facility,Reserve Funds
Senior Community No
Tax ID 1415038144
Ownership Fee Simple
SqFt Source Assessor
Acceptable Financing Conventional, Cash, FHA, VA, Other
Listing Terms Conventional, Cash, FHA, VA, Other
Financing Conventional,Cash,FHA,VA,Other
Special Listing Condition Standard
Read Less Info
Want to know what your home might be worth? Contact us for a FREE valuation!

Our team is ready to help you sell your home for the highest possible price ASAP

Bought with Andrew D Schweigman • Douglas Realty, LLC

"My job is to find and attract mastery-based agents to the office, protect the culture, and make sure everyone is happy! "







