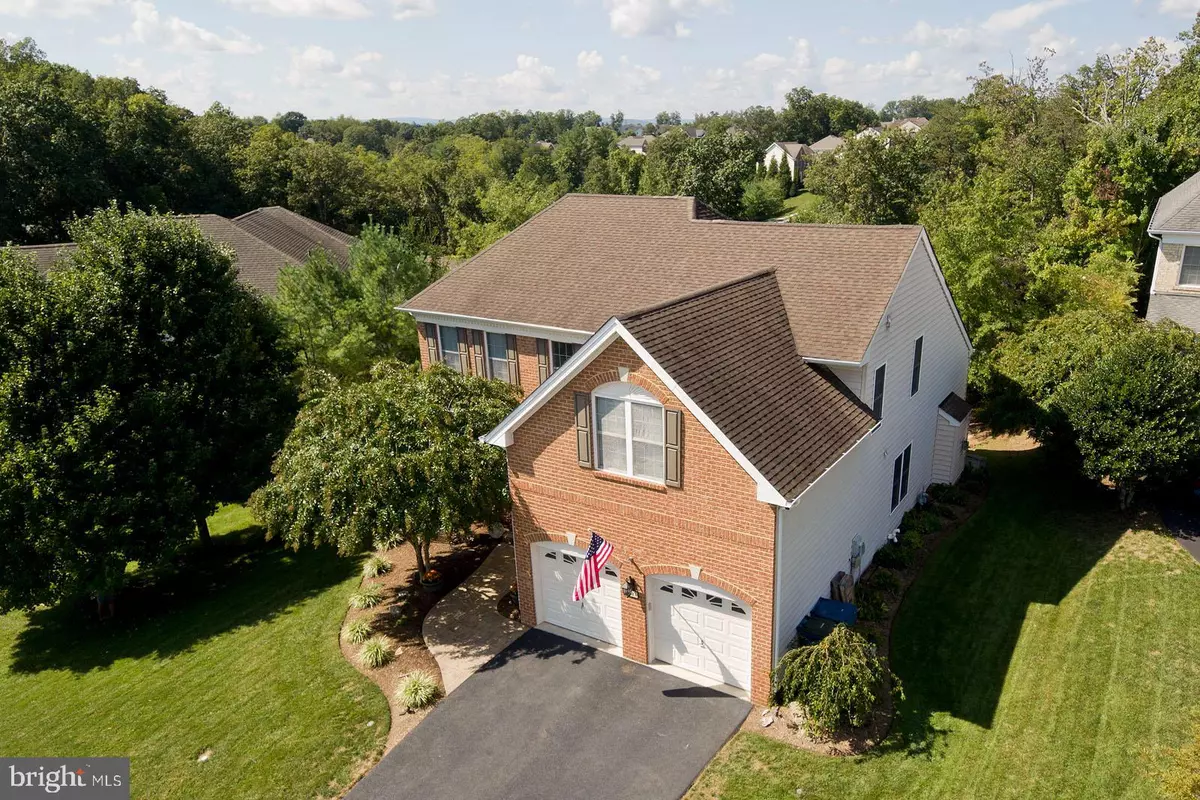$560,000
$560,000
For more information regarding the value of a property, please contact us for a free consultation.
4 Beds
4 Baths
4,046 SqFt
SOLD DATE : 10/25/2021
Key Details
Sold Price $560,000
Property Type Single Family Home
Sub Type Detached
Listing Status Sold
Purchase Type For Sale
Square Footage 4,046 sqft
Price per Sqft $138
Subdivision Twin Lakes Overlook
MLS Listing ID VAFV2001912
Sold Date 10/25/21
Style Colonial
Bedrooms 4
Full Baths 3
Half Baths 1
HOA Fees $75/mo
HOA Y/N Y
Abv Grd Liv Area 2,946
Originating Board BRIGHT
Year Built 2006
Annual Tax Amount $2,743
Tax Year 2021
Lot Size 0.310 Acres
Acres 0.31
Property Description
Beautiful home in desirable Twin Lakes Overlook. 4 bedrooms, 3.5 bathrooms with a finished walk out basement. This home has had all full bathrooms remodeled with beautiful tile. The kitchen also has an elegant tile backsplash. New light fixtures, smoke detectors, and fresh paint throughout the home. Washer, dryer, and HVAC all updated within the last seven years. Amazing expanded, low maintenance, deck off the kitchen with steps leading to the backyard. Deck was resealed and driveway repaved within the last year. Beautiful paver patio with firepit and built in lighting. Stamped concrete walkway in front. All new landscaping around the yard with a 3 tier raised garden bed for all your planting desires. Close to the lake and private walking trails. Do not miss out on this incredible new listing!
Location
State VA
County Frederick
Zoning RP
Rooms
Other Rooms Living Room, Dining Room, Primary Bedroom, Bedroom 2, Bedroom 3, Bedroom 4, Kitchen, Family Room, Study, Recreation Room, Utility Room, Primary Bathroom, Full Bath
Basement Full, Connecting Stairway, Outside Entrance, Rear Entrance, Walkout Level, Partially Finished
Interior
Interior Features Kitchen - Island, Kitchen - Eat-In, Family Room Off Kitchen, Kitchen - Table Space, Breakfast Area, Primary Bath(s), Upgraded Countertops, Wood Floors, Recessed Lighting, Carpet, Soaking Tub, Pantry, Walk-in Closet(s), Skylight(s)
Hot Water Natural Gas
Heating Heat Pump(s)
Cooling Central A/C
Fireplaces Number 1
Fireplaces Type Mantel(s), Screen
Equipment Dishwasher, Oven/Range - Gas, Disposal, Oven - Double, Refrigerator, Washer, Dryer, Cooktop, Water Heater
Fireplace Y
Window Features Skylights
Appliance Dishwasher, Oven/Range - Gas, Disposal, Oven - Double, Refrigerator, Washer, Dryer, Cooktop, Water Heater
Heat Source Natural Gas
Laundry Main Floor
Exterior
Exterior Feature Deck(s), Patio(s)
Parking Features Garage - Front Entry, Garage Door Opener
Garage Spaces 2.0
Water Access Y
View Trees/Woods
Accessibility None
Porch Deck(s), Patio(s)
Attached Garage 2
Total Parking Spaces 2
Garage Y
Building
Lot Description Backs to Trees, Cul-de-sac
Story 3
Foundation Other
Sewer Public Sewer
Water Public
Architectural Style Colonial
Level or Stories 3
Additional Building Above Grade, Below Grade
Structure Type Cathedral Ceilings,9'+ Ceilings
New Construction N
Schools
Elementary Schools Greenwood Mill
Middle Schools Admiral Richard E. Byrd
High Schools Millbrook
School District Frederick County Public Schools
Others
Senior Community No
Tax ID 55M 1 9 91
Ownership Fee Simple
SqFt Source Assessor
Horse Property N
Special Listing Condition Standard
Read Less Info
Want to know what your home might be worth? Contact us for a FREE valuation!

Our team is ready to help you sell your home for the highest possible price ASAP

Bought with Stephanie Ryall • Compass West Realty, LLC
"My job is to find and attract mastery-based agents to the office, protect the culture, and make sure everyone is happy! "






