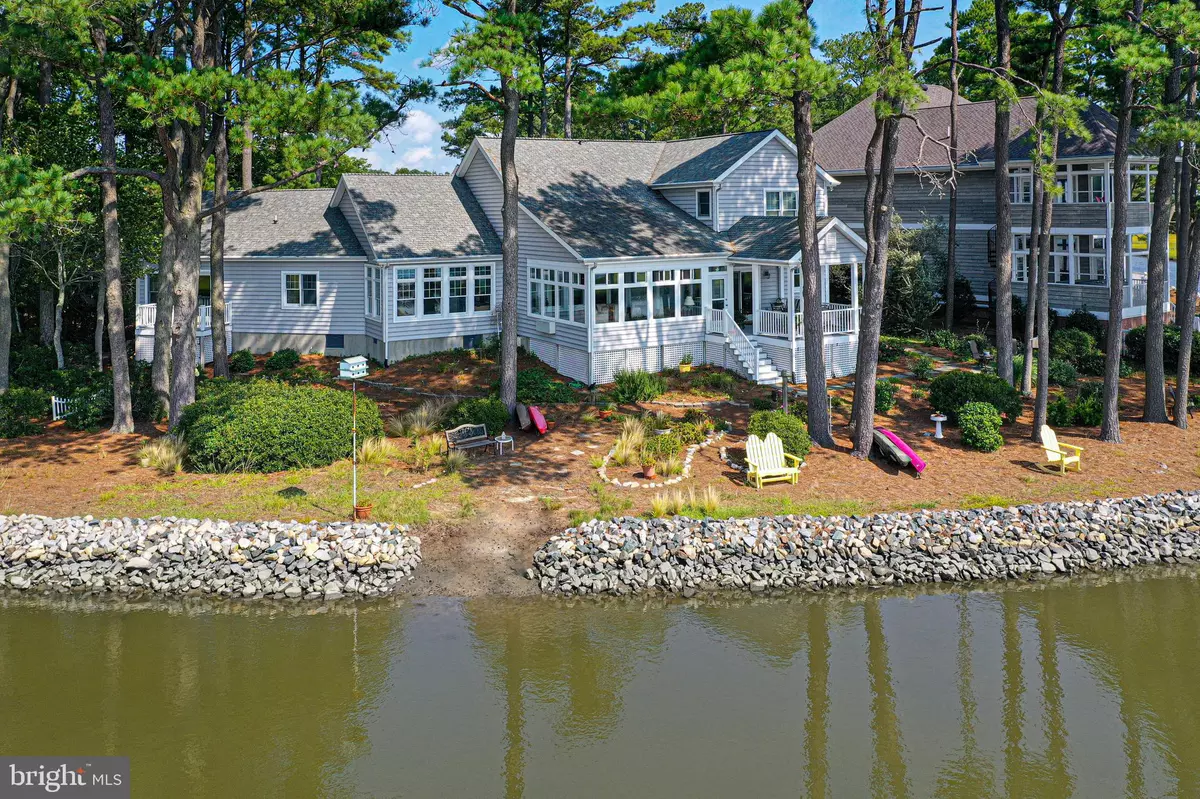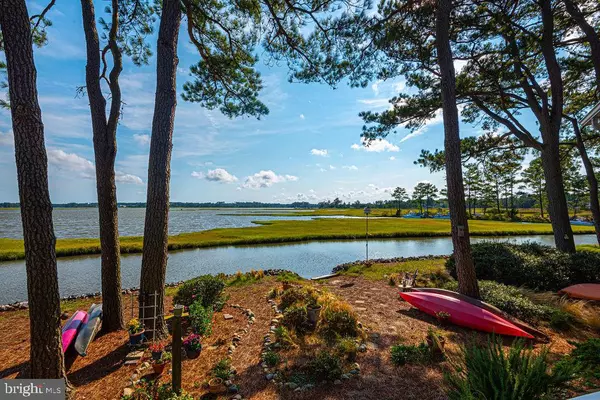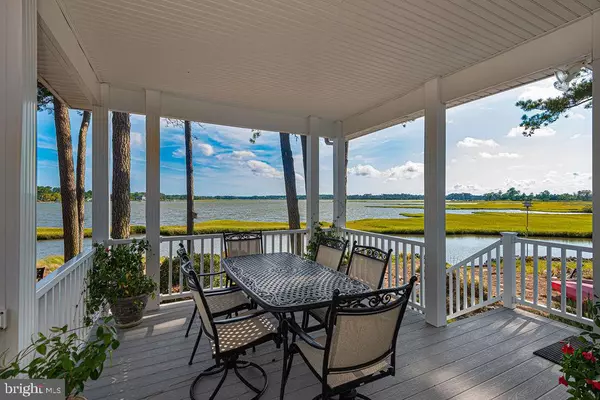$1,175,295
$1,090,000
7.8%For more information regarding the value of a property, please contact us for a free consultation.
4 Beds
4 Baths
4,333 SqFt
SOLD DATE : 12/13/2021
Key Details
Sold Price $1,175,295
Property Type Single Family Home
Sub Type Detached
Listing Status Sold
Purchase Type For Sale
Square Footage 4,333 sqft
Price per Sqft $271
Subdivision Ocean Pines - The Point
MLS Listing ID MDWO2002356
Sold Date 12/13/21
Style Coastal,Contemporary
Bedrooms 4
Full Baths 3
Half Baths 1
HOA Fees $108/ann
HOA Y/N Y
Abv Grd Liv Area 4,333
Originating Board BRIGHT
Year Built 2002
Annual Tax Amount $6,933
Tax Year 2021
Lot Size 0.412 Acres
Acres 0.41
Lot Dimensions 0.00 x 0.00
Property Description
STUNNING WATER VIEWS that will take your BREATH AWAY! Enjoy the private rear yard which offers a tranquil setting with 168of beautiful water frontage overlooking the Bay, Turville Creek and the Ocean City Skyline. This is one of the best views in Ocean Pines! Desirable cul de sac location with a large backyard where you can enjoy kayaking, water sports and wildlife. There is a covered deck where you can relax with your morning coffee as you watch the beautiful sunrise, and in the evenings you will love the colorful skies as the sun is setting and the lights of Ocean City reflect in the water. Quality construction, owned by original owners. Builders personal residence which offers a bright open floorplan with lots of natural sunlight and a southern exposure. As you approach the home, you will notice a n elegant paver driveway and oversized (24x30) garage. Brick front steps lead you to a covered front porch. As you enter the home, youll see the panoramic water views and a spacious great room with a unique custom wood ceiling. There are 2 sunrooms, which are great for entertaining. There is a spacious first floor primary suite which offers a private balcony, sitting/ tv area and a large bath. Upstairs features 2 bedrooms, full bath and a large multi purpose room over the garage which would make a great office or game room. All the bedrooms have access to a bathroom. Geothermal HVAC system offers low electric bills. This floorplan was designed to take advantage of the water views, with no wasted space. There are many additional features including nice trim detailing and ample storage including 2 floored attics with pull down stairs. Schedule your appointment today!
Location
State MD
County Worcester
Area Worcester Ocean Pines
Zoning R-3
Direction North
Rooms
Other Rooms Dining Room, Primary Bedroom, Bedroom 2, Bedroom 3, Bedroom 4, Kitchen, Sun/Florida Room, Great Room, Utility Room, Bathroom 1, Bathroom 3, Bonus Room, Primary Bathroom, Half Bath
Main Level Bedrooms 2
Interior
Interior Features Attic, Ceiling Fan(s), Crown Moldings, Dining Area, Entry Level Bedroom, Floor Plan - Open, Formal/Separate Dining Room, Pantry, Primary Bath(s), Recessed Lighting, Soaking Tub, Stain/Lead Glass, Store/Office, Tub Shower, Upgraded Countertops, Walk-in Closet(s), Window Treatments, Wood Floors
Hot Water Electric
Heating Hot Water, Central, Programmable Thermostat
Cooling Central A/C, Ceiling Fan(s), Programmable Thermostat
Flooring Carpet, Ceramic Tile, Hardwood, Solid Hardwood
Fireplaces Number 1
Equipment Built-In Microwave, Dishwasher, Disposal, Dryer - Electric, Exhaust Fan, Oven/Range - Electric, Refrigerator, Stainless Steel Appliances, Washer, Water Heater
Furnishings No
Fireplace Y
Window Features Double Hung,Double Pane,Energy Efficient,Insulated,Screens
Appliance Built-In Microwave, Dishwasher, Disposal, Dryer - Electric, Exhaust Fan, Oven/Range - Electric, Refrigerator, Stainless Steel Appliances, Washer, Water Heater
Heat Source Geo-thermal
Exterior
Exterior Feature Balcony, Deck(s), Patio(s), Porch(es)
Parking Features Additional Storage Area, Garage Door Opener, Oversized
Garage Spaces 6.0
Waterfront Description Rip-Rap
Water Access Y
View Bay, Creek/Stream, Scenic Vista, Water
Roof Type Architectural Shingle
Accessibility Doors - Lever Handle(s), Level Entry - Main, Low Pile Carpeting
Porch Balcony, Deck(s), Patio(s), Porch(es)
Attached Garage 2
Total Parking Spaces 6
Garage Y
Building
Lot Description Cul-de-sac, Landscaping, Rip-Rapped, Secluded
Story 1.5
Foundation Crawl Space
Sewer Public Sewer
Water Public
Architectural Style Coastal, Contemporary
Level or Stories 1.5
Additional Building Above Grade, Below Grade
New Construction N
Schools
Elementary Schools Showell
Middle Schools Stephen Decatur
High Schools Stephen Decatur
School District Worcester County Public Schools
Others
Pets Allowed Y
Senior Community No
Tax ID 03-145654
Ownership Fee Simple
SqFt Source Assessor
Acceptable Financing Cash, Conventional, VA
Listing Terms Cash, Conventional, VA
Financing Cash,Conventional,VA
Special Listing Condition Standard
Pets Allowed Cats OK, Dogs OK
Read Less Info
Want to know what your home might be worth? Contact us for a FREE valuation!

Our team is ready to help you sell your home for the highest possible price ASAP

Bought with Julie Woulfe • ERA Martin Associates, Shamrock Division
"My job is to find and attract mastery-based agents to the office, protect the culture, and make sure everyone is happy! "







