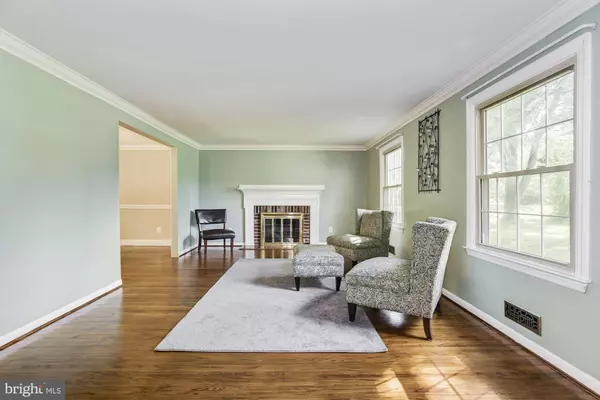$295,000
$290,000
1.7%For more information regarding the value of a property, please contact us for a free consultation.
3 Beds
3 Baths
1,924 SqFt
SOLD DATE : 12/01/2020
Key Details
Sold Price $295,000
Property Type Single Family Home
Sub Type Detached
Listing Status Sold
Purchase Type For Sale
Square Footage 1,924 sqft
Price per Sqft $153
Subdivision Barclay
MLS Listing ID NJCD395206
Sold Date 12/01/20
Style Colonial
Bedrooms 3
Full Baths 2
Half Baths 1
HOA Y/N N
Abv Grd Liv Area 1,924
Originating Board BRIGHT
Year Built 1960
Annual Tax Amount $9,506
Tax Year 2020
Lot Size 10,414 Sqft
Acres 0.24
Lot Dimensions 82.00 x 127.00
Property Description
Welcome to the highly desired neighborhood of Barclay in Cherry Hill! The "Salem" model built by Scarborough features three bedrooms, two and a half bathrooms, and a spacious one car garage. As you enter the home into the center hall foyer, you have the brightly lit living room with beautiful hardwood floors and fireplace to your right. The dining room is open to the living room and also features hardwood floors and a large picture window looking out to the private back yard. The kitchen features a new stainless dishwasher and a stainless five burner gas range along with newly painted modern cabinets. Alongside the kitchen is the sunroom with BRAND NEW floor to ceiling windows. This fantastic space provides access to the side and back yard and can be used for many things including an indoor garden sanctuary. The family room has BRAND NEW Pergo floors and privacy doors off the foyer of the house. This is a great spot for a playroom or TV room! The bonus room off the family room could make a nice office or craft room. The powder room and laundry room finish off the first floor. Upstairs there are three spacious bedrooms. The master bedroom is bright and airy and features it's own master bathroom. It also features a large walk-in closet. The other two bedrooms have hardwood flooring and one of the bedrooms also features a walk in closet and recessed lighting. The hall bathroom finishes the upstairs level. Outside of the home you will find a BRAND NEW ROOF, May 2020 and beautiful landscaping including a sprinkler system. The backyard is spacious with mature trees giving tons of natural privacy. There is a deck perfect for a fire pit and grill while enjoying the hot tub. Imagine relaxing and grilling with family and friends in your new back yard! This home is in a great location with easy access to Route 70 for a short commute to Route 295, the NJ Turnpike and Philadelphia. Come make this home yours today!
Location
State NJ
County Camden
Area Cherry Hill Twp (20409)
Zoning RESIDENTIAL
Rooms
Other Rooms Living Room, Dining Room, Primary Bedroom, Bedroom 2, Kitchen, Family Room, Bedroom 1, Sun/Florida Room, Laundry, Bathroom 1, Primary Bathroom
Interior
Interior Features Attic, Attic/House Fan, Sprinkler System, Walk-in Closet(s), WhirlPool/HotTub, Wood Floors
Hot Water Natural Gas
Heating Forced Air
Cooling Central A/C
Fireplaces Number 1
Fireplaces Type Gas/Propane
Equipment Built-In Microwave, Dishwasher, Dryer, Oven/Range - Gas, Stainless Steel Appliances, Water Heater
Fireplace Y
Appliance Built-In Microwave, Dishwasher, Dryer, Oven/Range - Gas, Stainless Steel Appliances, Water Heater
Heat Source Natural Gas
Laundry Main Floor
Exterior
Exterior Feature Deck(s)
Garage Additional Storage Area, Garage - Front Entry, Garage Door Opener, Inside Access
Garage Spaces 2.0
Waterfront N
Water Access N
Accessibility None
Porch Deck(s)
Parking Type Attached Garage, Driveway
Attached Garage 1
Total Parking Spaces 2
Garage Y
Building
Story 2
Foundation Crawl Space
Sewer Public Sewer
Water Public
Architectural Style Colonial
Level or Stories 2
Additional Building Above Grade, Below Grade
New Construction N
Schools
Elementary Schools A. Russell Knight
Middle Schools Carusi
High Schools Cherry Hill High - West
School District Cherry Hill Township Public Schools
Others
Senior Community No
Tax ID 09-00404 09-00002
Ownership Fee Simple
SqFt Source Assessor
Acceptable Financing Cash, Conventional, FHA, VA
Listing Terms Cash, Conventional, FHA, VA
Financing Cash,Conventional,FHA,VA
Special Listing Condition Standard
Read Less Info
Want to know what your home might be worth? Contact us for a FREE valuation!

Our team is ready to help you sell your home for the highest possible price ASAP

Bought with Jacqueline M Webb • Sage Realty Group LLC

"My job is to find and attract mastery-based agents to the office, protect the culture, and make sure everyone is happy! "







