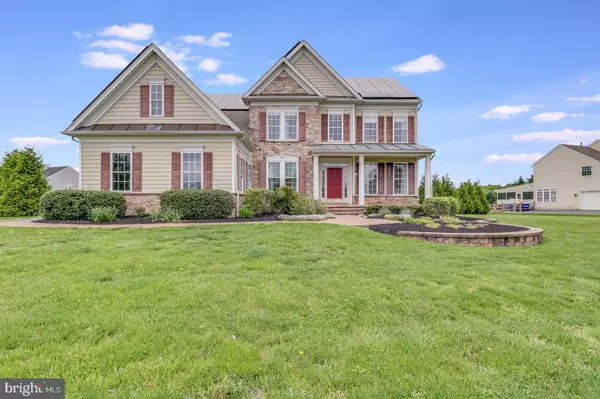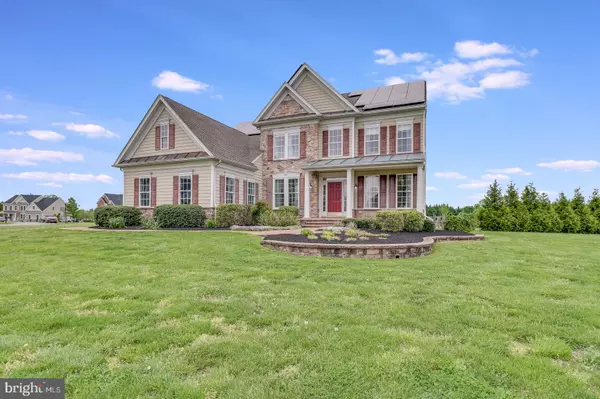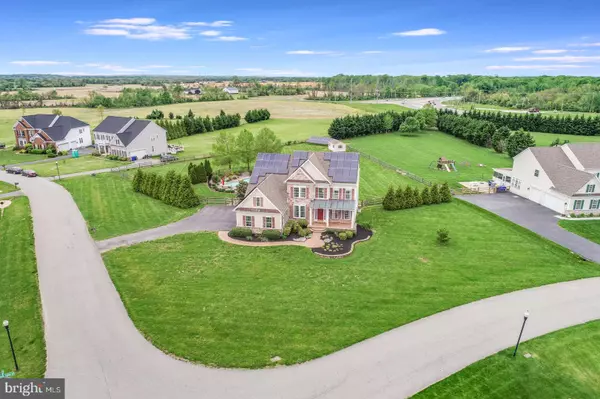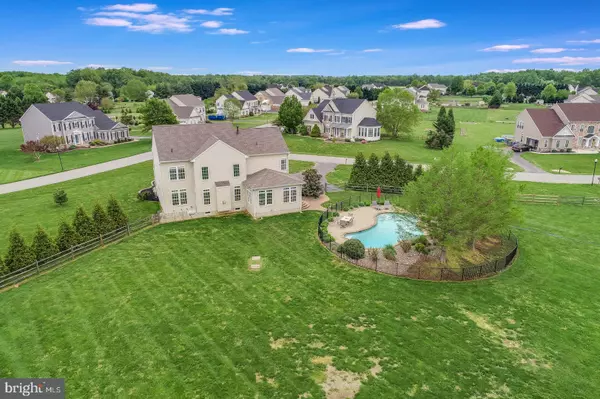$630,000
$550,000
14.5%For more information regarding the value of a property, please contact us for a free consultation.
5 Beds
4 Baths
3,100 SqFt
SOLD DATE : 06/11/2021
Key Details
Sold Price $630,000
Property Type Single Family Home
Sub Type Detached
Listing Status Sold
Purchase Type For Sale
Square Footage 3,100 sqft
Price per Sqft $203
Subdivision Summit Bridge Farm
MLS Listing ID DENC525950
Sold Date 06/11/21
Style Contemporary
Bedrooms 5
Full Baths 3
Half Baths 1
HOA Y/N N
Abv Grd Liv Area 3,100
Originating Board BRIGHT
Year Built 2003
Annual Tax Amount $3,599
Tax Year 2020
Lot Size 1.390 Acres
Acres 1.39
Lot Dimensions 242.60 x 228.00
Property Description
Situated on the northwest side of Middletown, this stunning 5BR/3.5BA Summit Bridge Farms home with a turned 3-car garage is in the award-winning Appoquinimink School District and equally convenient to both Middletown and Newark, so everything you could possibly need is within a short drive. Sitting on an almost 1.5-acre corner lot, this gem checks all of the boxes! The curb appeal is magnificent with a mixed exterior blending stone and maintenance-free vinyl siding, coupled with professional landscaping that wraps around the front porch. Walk through the front door and into the two-story foyer that is flanked by a formal living room and spacious dining room and leads to a dedicated office and a spectacular two-story family room with gas fireplace and a wall of impressive oversized windows that allow natural light to pour in. Head into the upgraded gourmet kitchen with center island, walk-in pantry, and sunny morning room that's perfect for family meals or just sipping coffee as you prepare for your day. Upstairs you'll find four large bedrooms, including a master bedroom with en suite with a luxurious soaking tub. The walk-out finished basement features a 5th bedroom and a full bathroom, so guests can have their own little oasis. As if this house didn't already have enough impressive amenities inside, the outside is the icing on the cake with its gorgeous paver patio, heated pool, and a massive fenced lot that's perfect for entertaining! Additional features include new roof (2020); newer main HVAC (2019); and OWNED solar panels that keep power bills next to nothing, even with the heated pool! Schedule your tour today!
Location
State DE
County New Castle
Area South Of The Canal (30907)
Zoning NC21
Rooms
Basement Fully Finished
Interior
Hot Water Natural Gas
Heating Heat Pump(s)
Cooling Central A/C
Fireplaces Number 1
Heat Source Natural Gas
Exterior
Parking Features Garage - Side Entry
Garage Spaces 3.0
Pool In Ground, Heated
Water Access N
Accessibility None
Attached Garage 3
Total Parking Spaces 3
Garage Y
Building
Story 2
Sewer On Site Septic
Water Public
Architectural Style Contemporary
Level or Stories 2
Additional Building Above Grade, Below Grade
New Construction N
Schools
School District Appoquinimink
Others
Senior Community No
Tax ID 11-058.00-096
Ownership Fee Simple
SqFt Source Assessor
Special Listing Condition Standard
Read Less Info
Want to know what your home might be worth? Contact us for a FREE valuation!

Our team is ready to help you sell your home for the highest possible price ASAP

Bought with Jeffrey Stape • Patterson-Schwartz-Brandywine
"My job is to find and attract mastery-based agents to the office, protect the culture, and make sure everyone is happy! "







