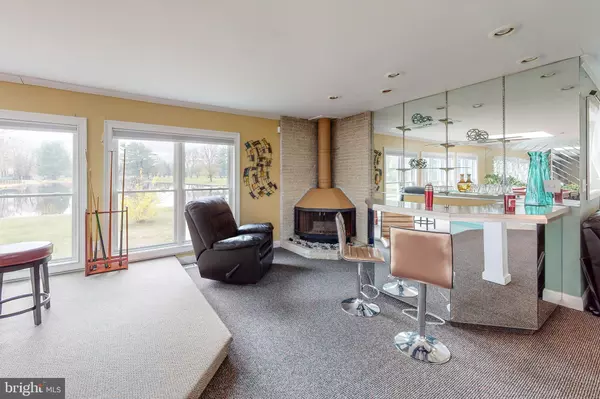$355,000
$359,900
1.4%For more information regarding the value of a property, please contact us for a free consultation.
4 Beds
3 Baths
3,614 SqFt
SOLD DATE : 05/29/2020
Key Details
Sold Price $355,000
Property Type Single Family Home
Sub Type Detached
Listing Status Sold
Purchase Type For Sale
Square Footage 3,614 sqft
Price per Sqft $98
Subdivision None Available
MLS Listing ID NJBL367874
Sold Date 05/29/20
Style Ranch/Rambler
Bedrooms 4
Full Baths 2
Half Baths 1
HOA Y/N N
Abv Grd Liv Area 3,614
Originating Board BRIGHT
Year Built 1971
Annual Tax Amount $8,997
Tax Year 2019
Lot Size 0.460 Acres
Acres 0.46
Lot Dimensions 20,038
Property Description
VIRTUAL TOUR : http://bit.ly/130in3d Wake up every day to Stunning Lake and Golf Course views, then swim or chill out in your INDOOR L-shaped pool! Or relax in your en-suite sauna & stall shower. 4-bed/3-bath home, 3600+ sq. feet with low taxes! HUGE great room with large dining room/pool table area, with built-in buffet, including extra storage, wet bar with extra seating area, Skylights, recessed lighting, corner gas fireplace. Plus, Dual-zone heat and air. Spend time playing or reading by the lake in your big green backyard, featuring a new patio & Basketball court. Enjoy peaceful living and gorgeous sunsets with those you love, or a great book. Renovated kitchen with cherry-stained birch cabinetry, granite countertops, ceramic tile floors, faux tin panel backsplash, and Samsung Stainless Steel appliances. Family room w hardwood floors, vaulted ceiling, ceiling fans, computer nook plus Loft with sweeping views of the whole room. The large master Bedroom w/vaulted ceiling s and beautifully renovated bathroom and large walk-in closet make going to bed a pleasure. Bedrooms 2-4 have newer carpet and paint, closet space. Newly Renovated full guest bathroom, and New Carpets throughout the home. Newly paved driveway. Newer roof w/ solar. 1-YEAR HOME WARRANTY. VIRTUAL TOUR : http://bit.ly/130in3d
Location
State NJ
County Burlington
Area Medford Twp (20320)
Zoning GD
Direction North
Rooms
Other Rooms Primary Bedroom, Bedroom 2, Bedroom 3, Bedroom 4, Kitchen, Family Room, 2nd Stry Fam Ovrlk, Great Room, Loft, Solarium, Bathroom 1, Bonus Room, Primary Bathroom
Basement Outside Entrance, Poured Concrete
Main Level Bedrooms 4
Interior
Interior Features Bar, Breakfast Area, Carpet, Ceiling Fan(s), Combination Dining/Living, Combination Kitchen/Dining, Combination Kitchen/Living, Entry Level Bedroom, Family Room Off Kitchen, Floor Plan - Open, Primary Bath(s), Pantry, Sauna, Skylight(s), Soaking Tub, Stall Shower, Walk-in Closet(s), Wet/Dry Bar, WhirlPool/HotTub, Window Treatments, Wood Floors
Hot Water Natural Gas, Instant Hot Water, Tankless
Heating Forced Air
Cooling Central A/C
Flooring Hardwood, Tile/Brick, Fully Carpeted
Equipment Built-In Microwave, Built-In Range, Dishwasher, Disposal, Energy Efficient Appliances, Instant Hot Water, Microwave, Oven/Range - Gas, Stainless Steel Appliances, Washer, Dryer, Water Heater - Tankless
Furnishings Partially
Fireplace N
Window Features Double Pane,Energy Efficient,Skylights
Appliance Built-In Microwave, Built-In Range, Dishwasher, Disposal, Energy Efficient Appliances, Instant Hot Water, Microwave, Oven/Range - Gas, Stainless Steel Appliances, Washer, Dryer, Water Heater - Tankless
Heat Source Natural Gas
Laundry Lower Floor, Dryer In Unit, Washer In Unit
Exterior
Exterior Feature Enclosed
Parking Features Garage - Front Entry, Additional Storage Area, Inside Access, Oversized, Garage - Rear Entry, Built In
Garage Spaces 2.0
Pool In Ground, Heated, Indoor, Lap/Exercise, Pool/Spa Combo, Solar Heated
Utilities Available Cable TV, Natural Gas Available
Waterfront Description None
Water Access N
View Water, Lake, Golf Course
Roof Type Shingle
Street Surface Black Top
Accessibility 2+ Access Exits, No Stairs
Porch Enclosed
Attached Garage 2
Total Parking Spaces 2
Garage Y
Building
Lot Description Secluded, No Thru Street, Front Yard
Story 1
Foundation Crawl Space
Sewer Public Sewer
Water Public
Architectural Style Ranch/Rambler
Level or Stories 1
Additional Building Above Grade, Below Grade
Structure Type Cathedral Ceilings,9'+ Ceilings,Dry Wall
New Construction N
Schools
High Schools Shawnee
School District Lenape Regional High
Others
Pets Allowed Y
Senior Community No
Tax ID 20-02701 01-00035
Ownership Fee Simple
SqFt Source Assessor
Security Features Fire Detection System,Security System
Acceptable Financing FHA, Conventional, Cash, FHA 203(k), FHA 203(b), VA
Horse Property N
Listing Terms FHA, Conventional, Cash, FHA 203(k), FHA 203(b), VA
Financing FHA,Conventional,Cash,FHA 203(k),FHA 203(b),VA
Special Listing Condition Standard
Pets Allowed No Pet Restrictions
Read Less Info
Want to know what your home might be worth? Contact us for a FREE valuation!

Our team is ready to help you sell your home for the highest possible price ASAP

Bought with Debra A Caporale • Weichert Realtors-Burlington
"My job is to find and attract mastery-based agents to the office, protect the culture, and make sure everyone is happy! "







