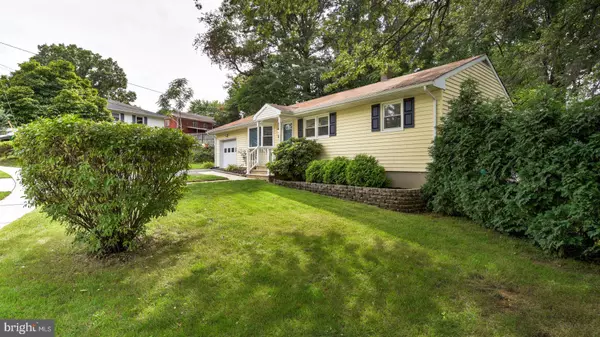$335,000
$335,000
For more information regarding the value of a property, please contact us for a free consultation.
3 Beds
2 Baths
1,056 SqFt
SOLD DATE : 09/13/2021
Key Details
Sold Price $335,000
Property Type Single Family Home
Sub Type Detached
Listing Status Sold
Purchase Type For Sale
Square Footage 1,056 sqft
Price per Sqft $317
Subdivision None Available
MLS Listing ID NJME2001382
Sold Date 09/13/21
Style Ranch/Rambler
Bedrooms 3
Full Baths 1
Half Baths 1
HOA Y/N N
Abv Grd Liv Area 1,056
Originating Board BRIGHT
Year Built 1950
Annual Tax Amount $8,076
Tax Year 2019
Lot Size 5,702 Sqft
Acres 0.13
Lot Dimensions 75.00 x 76.00
Property Description
Truly a Move-in Ready, Charming Home! Located on a Quiet Cul-De-Sac Street with Great Curb Appeal! This Three Bedroom, 1.5 Bath Home with Redone Kitchen, Partially Finished Basement, Oversized Garage, New Driveway (2020) and a Large Fenced Yard is truly the perfect starter home! This Home offers a beautifully Redone Kitchen (2017) with New Countertops, New Tile Backsplash, Stainless Steel Appliances and Large Dining Area. There are beautiful Hardwood Floors in all Bedrooms and the Living Room, which offers New Recessed Lighting (2018), New Over-sized Bay Window and Anderson Storm Door (July, 2021) and a Nest smart thermostat and several smart light switches. The Bathrooms have been nicely Updated with Fresh Paint and New Fixtures, including New flooring, vanity, toilet, and sink in the Half Bathroom (2020). New Air Conditioner (2019). A very Large Partially Finished Basement, Over-sized Garage, Deck and a beautiful Fenced in Backyard with New Gravel Patio Area and Landscaping (2021) complete this lovely home. Walking Distance to two great elementary schools, park and downtown Hightstown. It is close to shopping, restaurants, the NJ Turnpike and is minutes from the Princeton Junction Station.
Location
State NJ
County Mercer
Area Hightstown Boro (21104)
Zoning R-3
Rooms
Other Rooms Living Room, Primary Bedroom, Bedroom 2, Bedroom 3, Kitchen, Family Room
Basement Partially Finished, Full
Main Level Bedrooms 3
Interior
Interior Features Breakfast Area, Combination Kitchen/Dining, Dining Area, Entry Level Bedroom, Kitchen - Eat-In, Kitchen - Table Space, Wood Floors, Ceiling Fan(s), Primary Bath(s), Recessed Lighting
Hot Water Natural Gas
Heating Forced Air
Cooling Central A/C
Flooring Ceramic Tile, Hardwood
Equipment Built-In Microwave, Built-In Range, Dishwasher, Dryer, Refrigerator, Stainless Steel Appliances, Washer
Fireplace N
Appliance Built-In Microwave, Built-In Range, Dishwasher, Dryer, Refrigerator, Stainless Steel Appliances, Washer
Heat Source Natural Gas
Laundry Basement
Exterior
Exterior Feature Patio(s), Deck(s)
Garage Built In
Garage Spaces 1.0
Utilities Available Cable TV
Waterfront N
Water Access N
Roof Type Shingle
Accessibility None
Porch Patio(s), Deck(s)
Parking Type Attached Garage
Attached Garage 1
Total Parking Spaces 1
Garage Y
Building
Story 1
Sewer Public Sewer
Water Public
Architectural Style Ranch/Rambler
Level or Stories 1
Additional Building Above Grade, Below Grade
New Construction N
Schools
School District East Windsor Regional Schools
Others
Senior Community No
Tax ID 04-00007-00087
Ownership Fee Simple
SqFt Source Assessor
Special Listing Condition Standard
Read Less Info
Want to know what your home might be worth? Contact us for a FREE valuation!

Our team is ready to help you sell your home for the highest possible price ASAP

Bought with Non Member • Non Subscribing Office

"My job is to find and attract mastery-based agents to the office, protect the culture, and make sure everyone is happy! "







