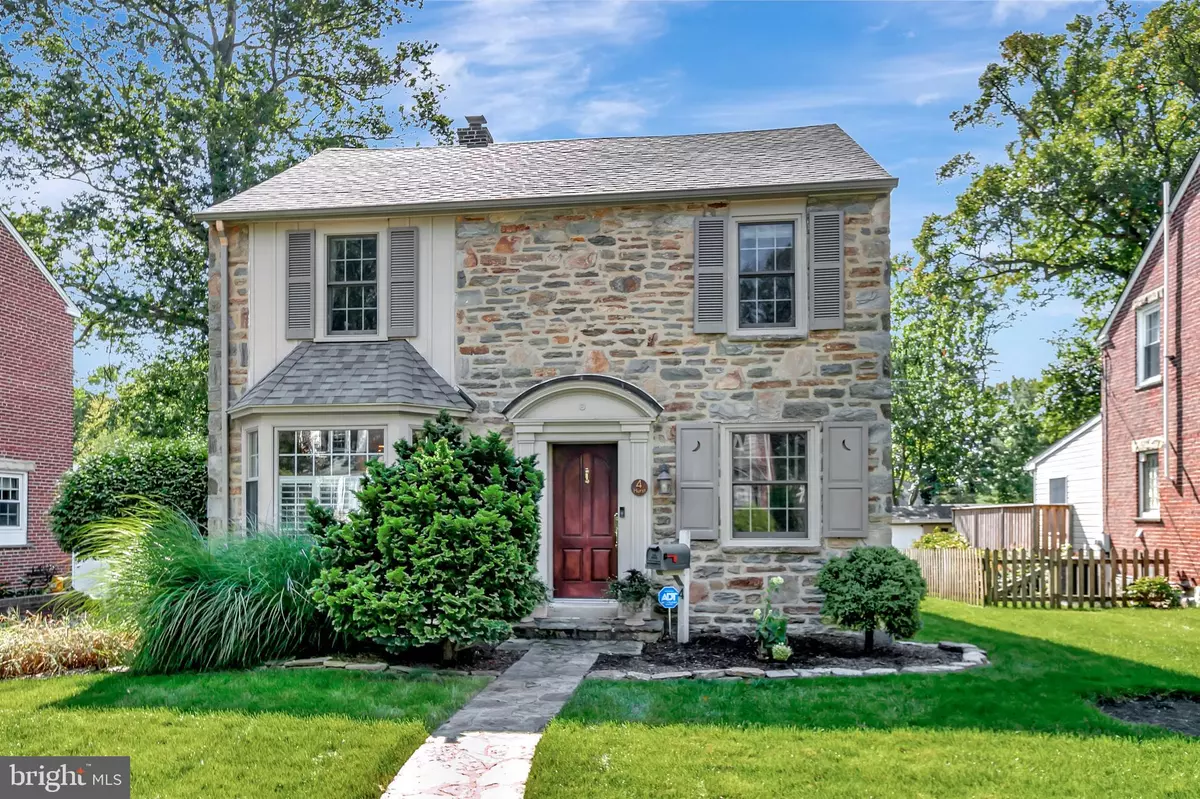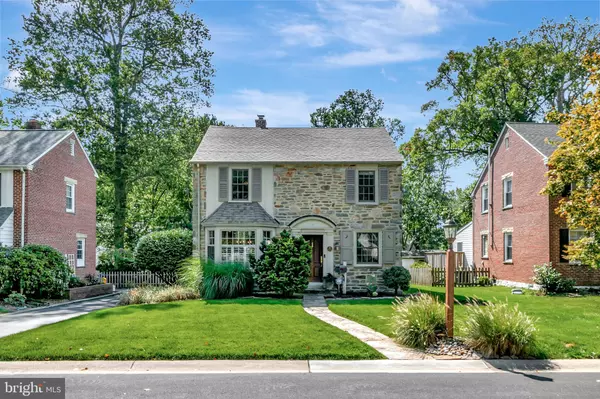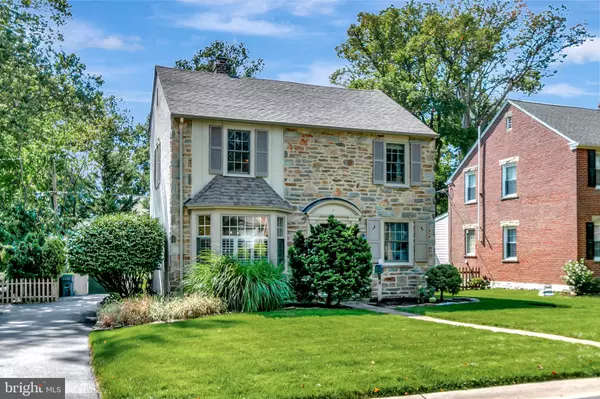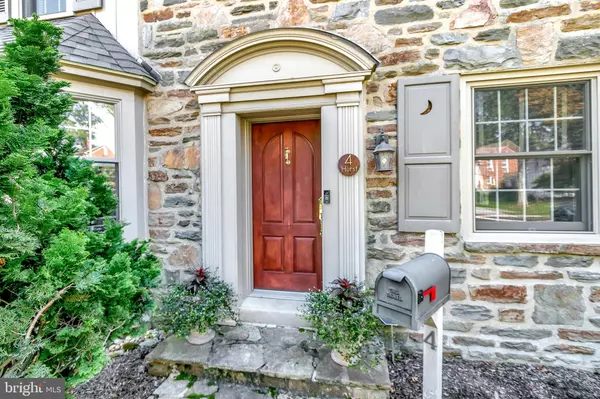$355,500
$349,900
1.6%For more information regarding the value of a property, please contact us for a free consultation.
3 Beds
2 Baths
1,475 SqFt
SOLD DATE : 10/29/2021
Key Details
Sold Price $355,500
Property Type Single Family Home
Sub Type Detached
Listing Status Sold
Purchase Type For Sale
Square Footage 1,475 sqft
Price per Sqft $241
Subdivision Deerhurst
MLS Listing ID DENC2006882
Sold Date 10/29/21
Style Colonial
Bedrooms 3
Full Baths 1
Half Baths 1
HOA Y/N N
Abv Grd Liv Area 1,475
Originating Board BRIGHT
Year Built 1945
Annual Tax Amount $2,250
Tax Year 2021
Lot Size 5,227 Sqft
Acres 0.12
Lot Dimensions 50.00 x 100.00
Property Description
Welcome to 4 Hurst Road in Little Deerhurst. This Stone front home is a beautiful example of pride of ownership. The current owners have meticulously maintained and updated this house to high standards during their ownership. As you enter the front door, the living room is to your right, refinished hardwood floors and neutral paint allow the light to reflect. The dining room is to the left of the front door, it too has refinished hardwood floors, neutral paint color, bay window with seating and plantation shutters. Are you ready for this.....the kitchen was remodeled in 2016 and it is awesome, Marble Countertops, Soft Close Cabinet Doors and Drawers. The Cooktop is Gas, there is a Double Wall Oven, Recessed Lighting. Honestly this a cook's dream, it is all here at your fingertips. To finish out the main floor you have a powder room with updated vanity and base cabinet off the kitchen, additional storage along with access to the garage. Upstairs you will find the main bedroom to the right with its two closets, another bedroom to the left which is being used as a family room with workspace, that is a sleeper sofa so again, plenty of room for a bed. The back bedroom is also another nice space used currently as a workout room, check out the board and batten ascent wall. All three rooms have refinished hardwood floors and ceiling fans. The two front Bedrooms have Custom Closet Organizers in them also. On this floor is a very nicely appointed bathroom with updated vanity and base cabinet plus open the closet door in the hall, bam... second floor full size laundry. When I say Move In Ready, this house has it all and here is a brief recap; roof (2018) - gas heater & a/c (2017) - kitchen remodel (2016) - Resealed Driveway (2021) - Washer & Dryer (2018) - majority of the replacement windows are Pella. There is even electric in the shed out back, all new insulation added to the first-floor rafters in the crawlspace. Deerhurst is a family friendly neighborhood with Holiday events for the kids, Christmas decorating contests, Summer Block Party. Deerhurst is centrally located in the heart of North Wilmington with easy access to the "Pike". Along the "Pike" you will find Charcoal Pit - Panera Bread - Starbucks - JCC - YMCA - grocery stores & the Brandywine Town Center is minutes away. If you need to be in Philly, 30 minutes to the north, Baltimore 60 minutes to the south and those Delaware beaches are only two hours away. Listing Agent is a resident of Deerhurst and would be glad to answer any questions. Add this house to your Buyers' tour. Pre-Listing Home Inspection available. Sellers prefer to sell without a Home Inspection Contingency.
Location
State DE
County New Castle
Area Brandywine (30901)
Zoning NC5
Rooms
Other Rooms Living Room, Dining Room, Primary Bedroom, Bedroom 2, Bedroom 3, Kitchen, Bathroom 1, Half Bath
Interior
Interior Features Attic, Attic/House Fan, Ceiling Fan(s), Crown Moldings, Floor Plan - Traditional, Kitchen - Gourmet, Recessed Lighting, Tub Shower, Upgraded Countertops, Wood Floors
Hot Water Natural Gas
Heating Forced Air
Cooling Central A/C
Flooring Ceramic Tile, Hardwood
Equipment Cooktop, Dishwasher, Dryer - Electric, Icemaker, Microwave, Oven - Double, Oven - Wall, Refrigerator, Washer, Water Heater
Fireplace N
Window Features Bay/Bow
Appliance Cooktop, Dishwasher, Dryer - Electric, Icemaker, Microwave, Oven - Double, Oven - Wall, Refrigerator, Washer, Water Heater
Heat Source Natural Gas
Laundry Upper Floor
Exterior
Exterior Feature Deck(s)
Parking Features Additional Storage Area, Garage - Side Entry, Garage Door Opener
Garage Spaces 3.0
Water Access N
Roof Type Asphalt
Accessibility None
Porch Deck(s)
Attached Garage 1
Total Parking Spaces 3
Garage Y
Building
Lot Description Front Yard, Landscaping, Level, Rear Yard, SideYard(s)
Story 2
Foundation Crawl Space, Stone
Sewer Public Sewer
Water Public
Architectural Style Colonial
Level or Stories 2
Additional Building Above Grade, Below Grade
Structure Type Dry Wall,Plaster Walls
New Construction N
Schools
Elementary Schools Lombardy
Middle Schools Springer
High Schools Brandywine
School District Brandywine
Others
Senior Community No
Tax ID 06-111.00-011
Ownership Fee Simple
SqFt Source Assessor
Security Features Security System
Acceptable Financing Conventional, FHA, VA
Horse Property N
Listing Terms Conventional, FHA, VA
Financing Conventional,FHA,VA
Special Listing Condition Standard
Read Less Info
Want to know what your home might be worth? Contact us for a FREE valuation!

Our team is ready to help you sell your home for the highest possible price ASAP

Bought with Robert Harrison • Harrison Properties, Ltd.
"My job is to find and attract mastery-based agents to the office, protect the culture, and make sure everyone is happy! "







