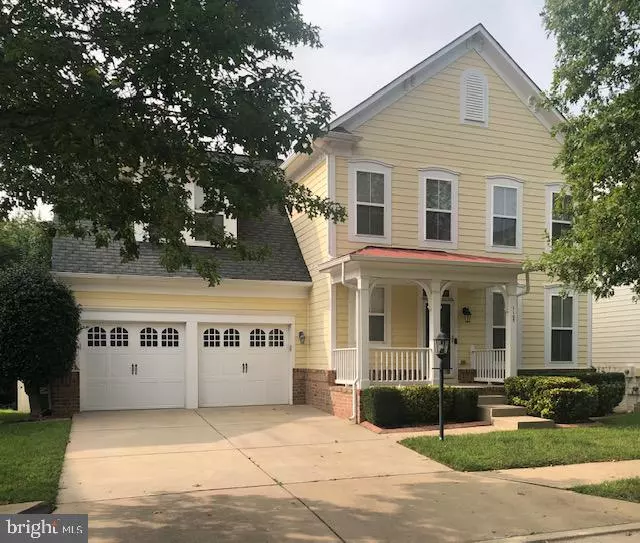$426,000
$434,990
2.1%For more information regarding the value of a property, please contact us for a free consultation.
4 Beds
3 Baths
2,898 SqFt
SOLD DATE : 11/05/2020
Key Details
Sold Price $426,000
Property Type Single Family Home
Sub Type Detached
Listing Status Sold
Purchase Type For Sale
Square Footage 2,898 sqft
Price per Sqft $146
Subdivision Village Of Idlewild
MLS Listing ID VAFB117790
Sold Date 11/05/20
Style Colonial
Bedrooms 4
Full Baths 2
Half Baths 1
HOA Fees $118/mo
HOA Y/N Y
Abv Grd Liv Area 2,898
Originating Board BRIGHT
Year Built 2005
Annual Tax Amount $3,158
Tax Year 2019
Lot Size 5,800 Sqft
Acres 0.13
Property Description
DREAM, LIVE, PLAY... and EXPERIENCE the Village of Idlewild a unique community featuring 207 acres of wooded green space. The beautiful and well kept Barton model single family home greets you with an oversized foyer, flowing from the formal living and formal dining and newly refinished hardwood floors. The home features 4 bedrooms , 2.5 bathrooms, lots of crown molding and chair railing throughout, front load garage, trex deck, fully fenced backyard and irrigation system. The heart of the home, the kitchen features a large seated island, corian countertops, tile back splash, and under cabinet lights. The family room features a fireplace and overlooks a spacious conservatory filled with lots of great windows. The upper level features a spacious master suite, dual vanity, separate shower, soaking tub, and walk-in closet. With three additional bedrooms on the upper level, a full bath, new carpet and neutral paint. This meticulous and well kept home has it all. Home of the Tidal Waves Swim Team. The community has amenities such as tree-lined walking trails, a pool, fitness center, clubhouse, tennis courts, and tot lots. Easy access to the community shuttle to the VRE! Just 1 mile from I-95 and less than 3 miles from shopping and dining makes Village of Idlewild the best place to live. Love where you live!!!
Location
State VA
County Fredericksburg City
Zoning PDR
Rooms
Basement Unfinished, Walkout Stairs, Rear Entrance, Interior Access
Interior
Interior Features Breakfast Area, Carpet, Chair Railings, Combination Dining/Living, Crown Moldings, Dining Area, Family Room Off Kitchen, Floor Plan - Open, Kitchen - Eat-In, Kitchen - Table Space, Pantry, Recessed Lighting, Soaking Tub, Sprinkler System, Stall Shower, Walk-in Closet(s), Wood Floors, Window Treatments
Hot Water Natural Gas
Heating Forced Air
Cooling Central A/C
Flooring Carpet, Hardwood
Fireplaces Number 1
Fireplaces Type Electric, Mantel(s)
Equipment Built-In Microwave, Dishwasher, Disposal, Dryer, Oven/Range - Gas, Refrigerator, Washer, Water Heater
Fireplace Y
Window Features Bay/Bow,Double Pane
Appliance Built-In Microwave, Dishwasher, Disposal, Dryer, Oven/Range - Gas, Refrigerator, Washer, Water Heater
Heat Source Natural Gas
Exterior
Parking Features Garage - Front Entry
Garage Spaces 4.0
Fence Vinyl, Decorative
Water Access N
Accessibility Level Entry - Main
Attached Garage 2
Total Parking Spaces 4
Garage Y
Building
Story 3
Sewer Public Sewer
Water Public
Architectural Style Colonial
Level or Stories 3
Additional Building Above Grade, Below Grade
New Construction N
Schools
School District Fredericksburg City Public Schools
Others
Senior Community No
Tax ID 7768-89-7072
Ownership Fee Simple
SqFt Source Assessor
Special Listing Condition Standard
Read Less Info
Want to know what your home might be worth? Contact us for a FREE valuation!

Our team is ready to help you sell your home for the highest possible price ASAP

Bought with Franklin McKinney • Long & Foster Real Estate, Inc.
"My job is to find and attract mastery-based agents to the office, protect the culture, and make sure everyone is happy! "







