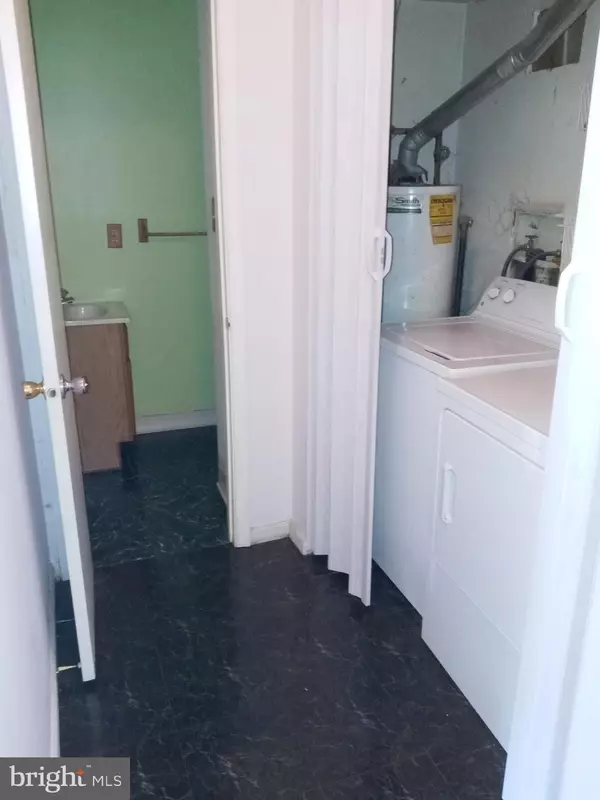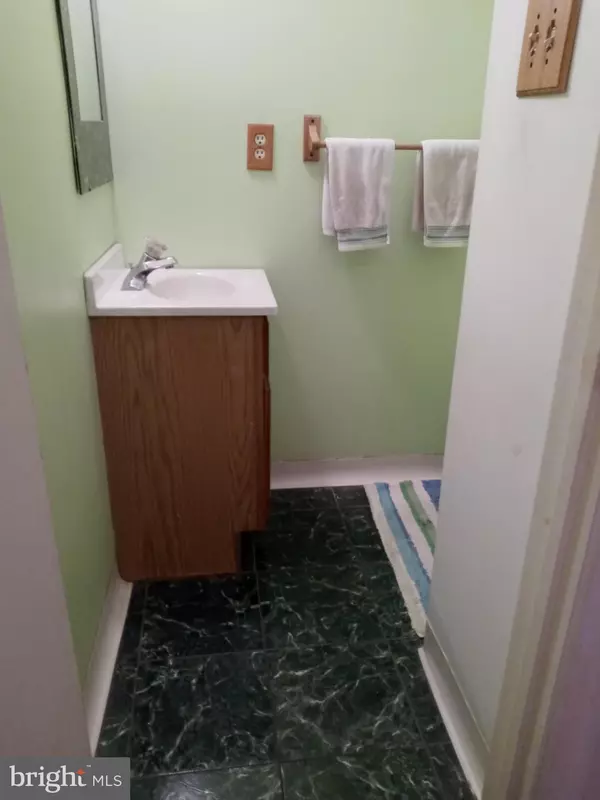$168,000
$164,900
1.9%For more information regarding the value of a property, please contact us for a free consultation.
3 Beds
3 Baths
1,500 SqFt
SOLD DATE : 06/29/2021
Key Details
Sold Price $168,000
Property Type Townhouse
Sub Type Interior Row/Townhouse
Listing Status Sold
Purchase Type For Sale
Square Footage 1,500 sqft
Price per Sqft $112
Subdivision Saddlebrook
MLS Listing ID DENC525732
Sold Date 06/29/21
Style Side-by-Side
Bedrooms 3
Full Baths 2
Half Baths 1
HOA Fees $10/ann
HOA Y/N Y
Abv Grd Liv Area 1,500
Originating Board BRIGHT
Year Built 1987
Annual Tax Amount $1,819
Tax Year 2020
Lot Size 2,614 Sqft
Acres 0.06
Lot Dimensions 24.00 x 108.00
Property Description
This the perfect opportunity to purchase a home with plenty of potential, just needing some cosmetic touches to make it your own! Minutes away from major highway access all directions and plenty of shopping options as well, talk about convenience!! When you first walk into 134 Freedom Trail you will notice the living room to the left with beautiful vaulted ceilings to your left and the kitchen to the right. As you continue thru you will have access to your laundry area, a half bath, dining area, and a spacious family room with a fireplace. There is a great size backyard where you will have privacy from your neighbors. Sliding glass door replaced 2021. The roof is NEW 2021! As you go upstairs there are 3 wonderfully sized bedrooms with 2 full baths, one in the master bedroom with a stand up shower. Alarm system is already installed, and can be activated at a reasonable price. To top off all of these great features the driveway has been widened for additional parking and the furnace is only 2.5 years old! This home offers plenty of potential and you do not want to miss out! Make this home yours today!
Location
State DE
County New Castle
Area New Castle/Red Lion/Del.City (30904)
Zoning NCTH
Rooms
Main Level Bedrooms 3
Interior
Hot Water Natural Gas
Heating Forced Air
Cooling Central A/C
Heat Source Natural Gas
Exterior
Garage Spaces 2.0
Water Access N
Accessibility Other
Total Parking Spaces 2
Garage N
Building
Story 2
Sewer Other
Water Public
Architectural Style Side-by-Side
Level or Stories 2
Additional Building Above Grade, Below Grade
New Construction N
Schools
School District Colonial
Others
Senior Community No
Tax ID 10-029.10-265
Ownership Fee Simple
SqFt Source Assessor
Acceptable Financing FHA, Conventional, Cash
Listing Terms FHA, Conventional, Cash
Financing FHA,Conventional,Cash
Special Listing Condition Standard
Read Less Info
Want to know what your home might be worth? Contact us for a FREE valuation!

Our team is ready to help you sell your home for the highest possible price ASAP

Bought with Robert Teeven • Long & Foster Real Estate, Inc.
"My job is to find and attract mastery-based agents to the office, protect the culture, and make sure everyone is happy! "







