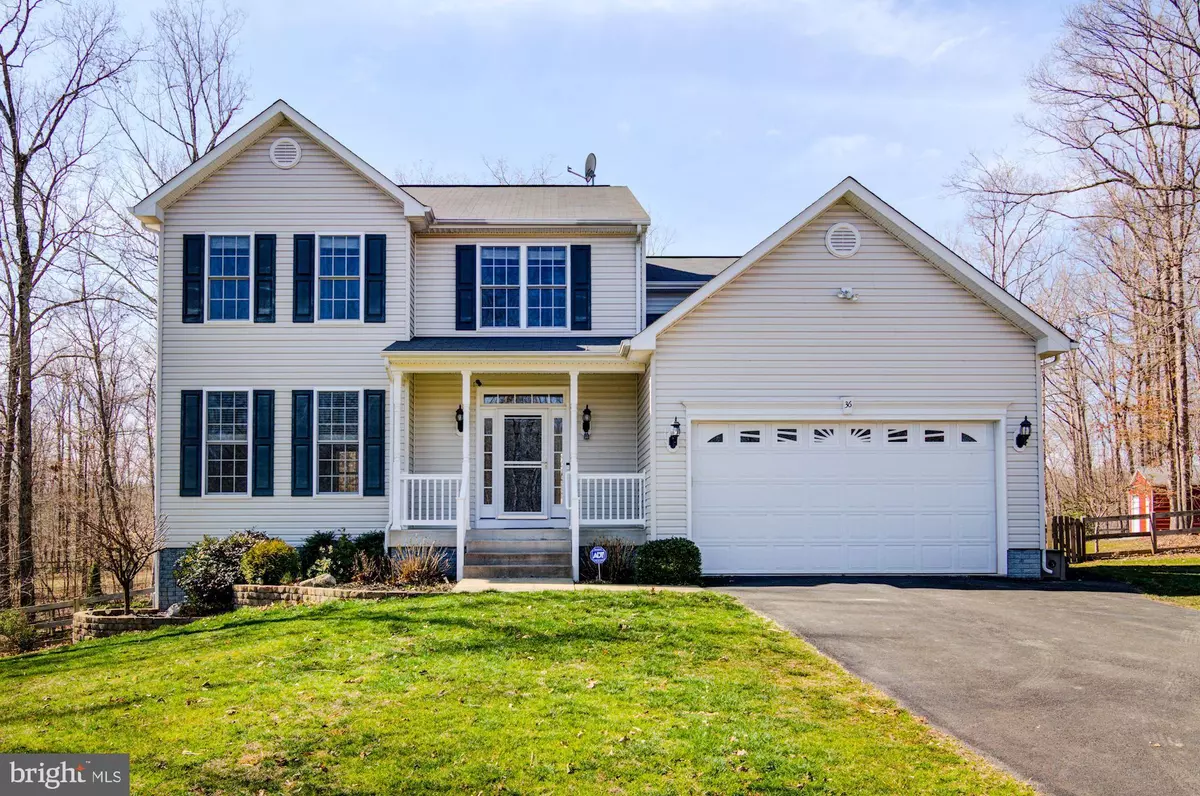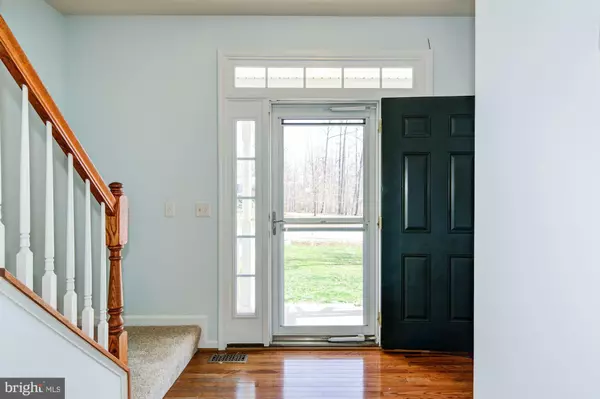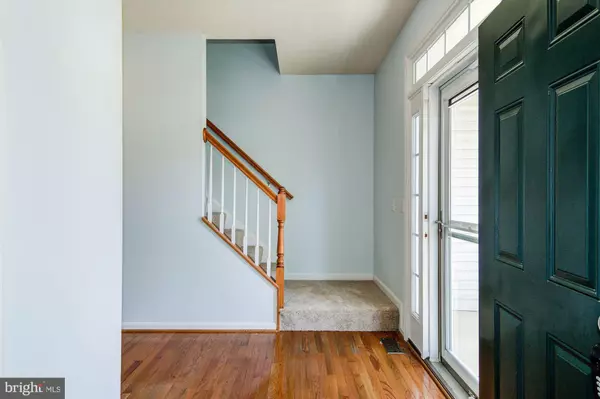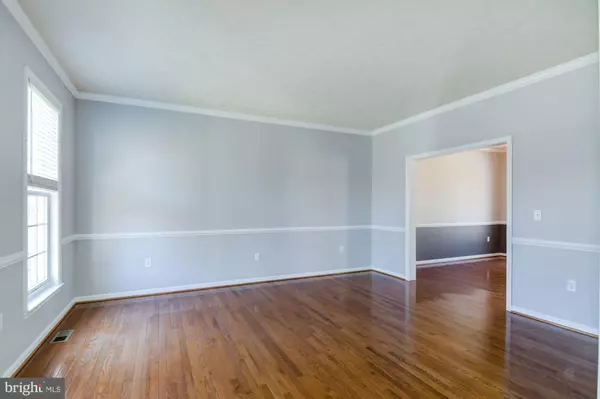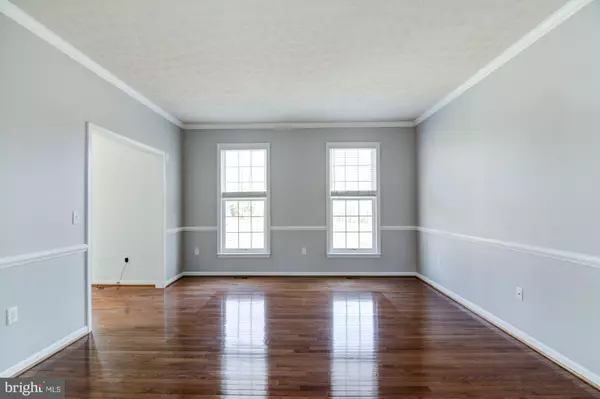$481,500
$481,500
For more information regarding the value of a property, please contact us for a free consultation.
5 Beds
4 Baths
3,482 SqFt
SOLD DATE : 05/07/2020
Key Details
Sold Price $481,500
Property Type Single Family Home
Sub Type Detached
Listing Status Sold
Purchase Type For Sale
Square Footage 3,482 sqft
Price per Sqft $138
Subdivision Skyline Hills
MLS Listing ID VAST219270
Sold Date 05/07/20
Style Traditional
Bedrooms 5
Full Baths 3
Half Baths 1
HOA Fees $16/ann
HOA Y/N Y
Abv Grd Liv Area 2,376
Originating Board BRIGHT
Year Built 2009
Annual Tax Amount $4,364
Tax Year 2018
Lot Size 3.396 Acres
Acres 3.4
Property Description
3 FINISHED LEVELS * 3.4 ACRE LEVEL LOT BACKING TO WOODS * 40 BY 26 DETACHED GARAGE WORKSHOP WITH 110 & 220 ELECTRIC * KITCHEN WITH 42" CABINETS, STAINLESS STEEL APPLIANCES, GRANITE COUNTERS AND ISLAND * LARGE FAMILY ROOM WITH FIREPLACE * SEPARATE LIVING AND DINING ROOMS * UPPER LEVEL HAS 4 SPACIOUS BEDROOMS, MASTER BEDROOM HAS FULL BATHROOM AND WALK-IN CLOSET * FULL HALL WAY BATHROOM AND LAUNDRY ROOM *LOWER LEVEL HAS HUGE REC ROOM 5TH BEDROOM (NTC), FULL BATHROOM AND WALK OUT TO PATIO#1 WITH HOT TUB * PATIO #2 HAS FREE STANDING STONE FIREPLACE * REAR DECK WITH COMPOSITE DECKING * STORAGE SHED * FENCED REAR YARD AREA * REMODELED BATHROOMS * NEW CARPET MAIN AND UPPER LEVELS * 2 CAR ATTACHED GARAGE WITH SIDE DOOR ENTRY *The back yard is huge and open. It is completely fenced in around the entire property. There is an outdoor jacuzzi, fireplace and patio, along with a huge metal building on the back of the property. The metal building has electricity for large tools (240V), concrete floors and a ramp to drive in through garage doors. You could store 4 vehicles inside with space. You'll never run out of free firewood from the forest, and the there are no backyard neighbors. VIRTUAL TOUR - http://spws.homevisit.com/mls/289933
Location
State VA
County Stafford
Zoning A1
Rooms
Other Rooms Living Room, Dining Room, Primary Bedroom, Bedroom 2, Bedroom 3, Bedroom 4, Bedroom 5, Foyer, Breakfast Room, Other, Recreation Room, Bathroom 2, Bathroom 3, Primary Bathroom
Basement Full, Fully Finished, Rear Entrance, Outside Entrance, Walkout Level
Interior
Interior Features Breakfast Area, Carpet, Ceiling Fan(s), Dining Area, Floor Plan - Traditional, Kitchen - Table Space, Wood Floors, Attic, Family Room Off Kitchen, Formal/Separate Dining Room, Kitchen - Eat-In, Kitchen - Island, Primary Bath(s), Window Treatments
Hot Water Electric
Heating Heat Pump(s), Forced Air, Zoned
Cooling Central A/C, Ceiling Fan(s), Zoned
Flooring Carpet, Ceramic Tile, Hardwood
Fireplaces Number 2
Fireplaces Type Gas/Propane, Screen, Stone, Wood
Equipment Built-In Microwave, Dishwasher, Icemaker, Dryer, Refrigerator, Washer, Stove
Furnishings No
Fireplace Y
Window Features Double Hung,Double Pane
Appliance Built-In Microwave, Dishwasher, Icemaker, Dryer, Refrigerator, Washer, Stove
Heat Source Electric
Laundry Upper Floor
Exterior
Exterior Feature Porch(es), Deck(s), Patio(s)
Parking Features Garage - Front Entry, Garage Door Opener
Garage Spaces 3.0
Fence Rear
Water Access N
View Trees/Woods
Roof Type Asphalt
Accessibility None
Porch Porch(es), Deck(s), Patio(s)
Attached Garage 2
Total Parking Spaces 3
Garage Y
Building
Lot Description Backs to Trees
Story 3+
Foundation Active Radon Mitigation
Sewer Septic = # of BR
Water Well
Architectural Style Traditional
Level or Stories 3+
Additional Building Above Grade, Below Grade
New Construction N
Schools
Elementary Schools Margaret Brent
Middle Schools Rodney Thompson
High Schools Mountain View
School District Stafford County Public Schools
Others
Pets Allowed Y
HOA Fee Include Common Area Maintenance
Senior Community No
Tax ID 16-C-2-B-18
Ownership Fee Simple
SqFt Source Estimated
Security Features Exterior Cameras
Acceptable Financing Cash, Conventional, VA, FHA, VHDA
Listing Terms Cash, Conventional, VA, FHA, VHDA
Financing Cash,Conventional,VA,FHA,VHDA
Special Listing Condition Standard
Pets Allowed No Pet Restrictions
Read Less Info
Want to know what your home might be worth? Contact us for a FREE valuation!

Our team is ready to help you sell your home for the highest possible price ASAP

Bought with Pat A Hupp • Samson Properties
"My job is to find and attract mastery-based agents to the office, protect the culture, and make sure everyone is happy! "


