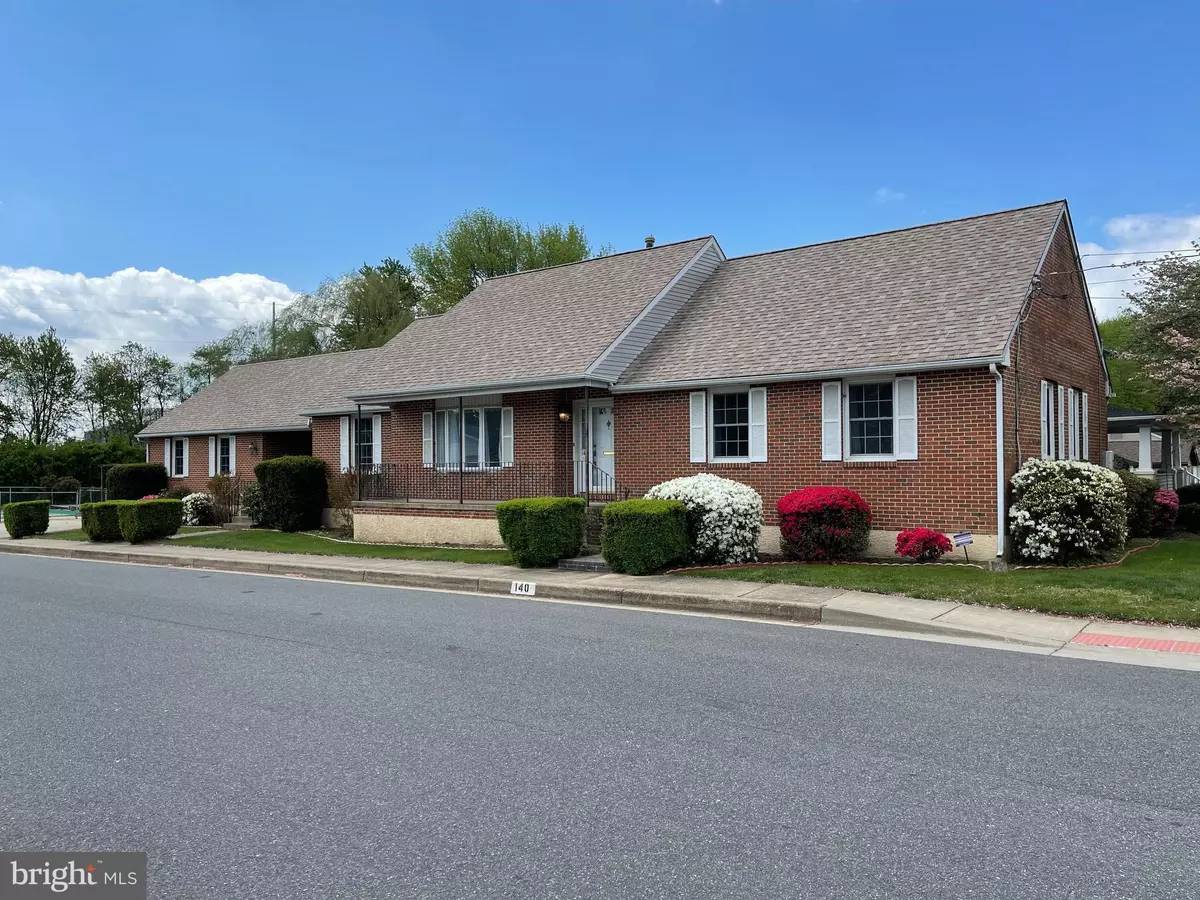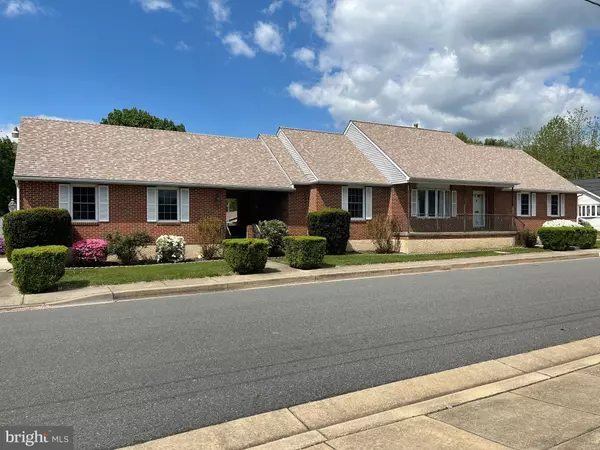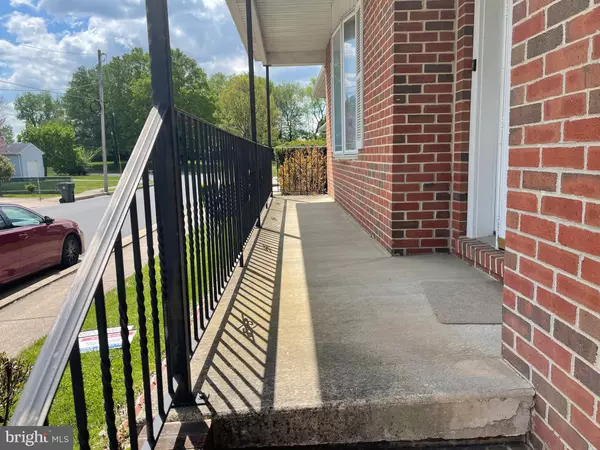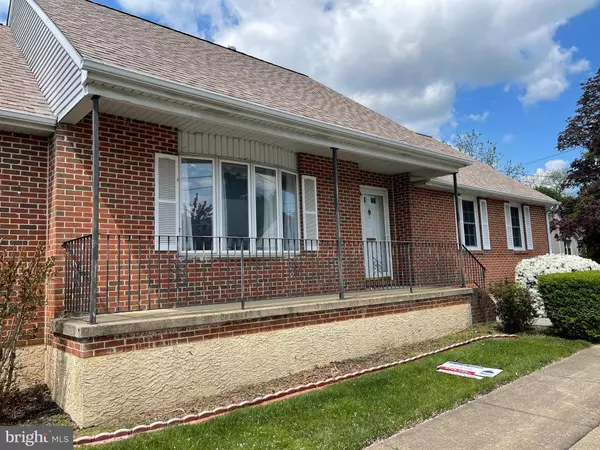$335,900
$335,000
0.3%For more information regarding the value of a property, please contact us for a free consultation.
3 Beds
3 Baths
1,750 SqFt
SOLD DATE : 06/30/2021
Key Details
Sold Price $335,900
Property Type Single Family Home
Sub Type Detached
Listing Status Sold
Purchase Type For Sale
Square Footage 1,750 sqft
Price per Sqft $191
Subdivision Lumbrook
MLS Listing ID DENC525696
Sold Date 06/30/21
Style Ranch/Rambler
Bedrooms 3
Full Baths 2
Half Baths 1
HOA Y/N N
Abv Grd Liv Area 1,750
Originating Board BRIGHT
Year Built 1985
Annual Tax Amount $3,606
Tax Year 2020
Lot Size 9,148 Sqft
Acres 0.21
Lot Dimensions 50.00 x 182.00
Property Description
Rarely available Lumbrook community situated next to a community park with playground and ball field. This 3 Bedroom, 2.5 Bath Ranch is perfectly situated on the outskirt of City of Newark yet close enough to walk to Main Street. Upon arrival you'll notice the solid brick exterior, front sitting porch and tasteful landscaping. Once inside, you'll appreciate the traditional layout with large foyer, formal living room, dining room, family room, and eat in kitchen. The home has three gas fireplaces with one in the living room, family room, and basement. The formal dining room is great for formal occasions. There is a hidden full stair leading to full floored attic for all your storage needs. The cozy kitchen has large eat in area, gas stove, wall oven, stainless steel refrigerator, dishwasher and large double sink. Main level laundry and powder room just off the kitchen. The family room is perfect to watch a ball game. The three bedrooms are ample in size. Master suite has dual closets and private full bathroom. Hall full bathroom is perfect for family guests. The kitchen leads to large breezeway and full two car detached garage with insulated door and generator. Lots of space to store mowers and built in shelving for bikes and more. Oversized concrete driveway could handle 5+ cars in the driveway. There is a Swift built in-ground vinyl pool with pavilion for entertainment. New liner installed approximately 6 years ago. Full basement has second optional laundry area, workshop, and large living area with fireplace. Separate lower level bedroom and full bathroom could be easily installed for additional living space. New Gas Lennox gas HVAC heater (2020). The home is solid and newer homes just don't compare. Some minor cosmetic painting and flooring could easily make this perfect. Don't miss a great opportunity to live in the City of Newark limits. Call to show today.
Location
State DE
County New Castle
Area Newark/Glasgow (30905)
Zoning 18RS
Rooms
Other Rooms Living Room, Dining Room, Primary Bedroom, Bedroom 2, Bedroom 3, Kitchen, Family Room, Basement, Laundry, Other, Attic
Basement Full, Unfinished, Workshop
Main Level Bedrooms 3
Interior
Interior Features Breakfast Area, Dining Area, Family Room Off Kitchen, Carpet, Floor Plan - Traditional, Kitchen - Table Space, Window Treatments
Hot Water Natural Gas
Heating Forced Air
Cooling Central A/C
Flooring Hardwood, Ceramic Tile, Vinyl, Carpet
Fireplaces Number 3
Fireplaces Type Gas/Propane
Equipment Dishwasher, Dryer, Microwave, Oven/Range - Electric, Cooktop, Refrigerator, Washer, Water Heater
Fireplace Y
Window Features Replacement
Appliance Dishwasher, Dryer, Microwave, Oven/Range - Electric, Cooktop, Refrigerator, Washer, Water Heater
Heat Source Natural Gas
Laundry Main Floor, Lower Floor
Exterior
Exterior Feature Breezeway, Porch(es)
Parking Features Garage - Side Entry, Garage Door Opener, Inside Access, Additional Storage Area
Garage Spaces 2.0
Pool In Ground
Utilities Available Cable TV
Water Access N
Roof Type Architectural Shingle
Accessibility None
Porch Breezeway, Porch(es)
Total Parking Spaces 2
Garage Y
Building
Story 1
Foundation Block
Sewer Public Sewer
Water Public
Architectural Style Ranch/Rambler
Level or Stories 1
Additional Building Above Grade, Below Grade
Structure Type Dry Wall
New Construction N
Schools
Elementary Schools Maclary
Middle Schools Shue-Medill
High Schools Newark
School District Christina
Others
Pets Allowed N
Senior Community No
Tax ID 18-015.00-060
Ownership Fee Simple
SqFt Source Assessor
Acceptable Financing Conventional, FHA, VA
Horse Property N
Listing Terms Conventional, FHA, VA
Financing Conventional,FHA,VA
Special Listing Condition Standard
Read Less Info
Want to know what your home might be worth? Contact us for a FREE valuation!

Our team is ready to help you sell your home for the highest possible price ASAP

Bought with Tameka Harris • Elite Level Realty
"My job is to find and attract mastery-based agents to the office, protect the culture, and make sure everyone is happy! "







