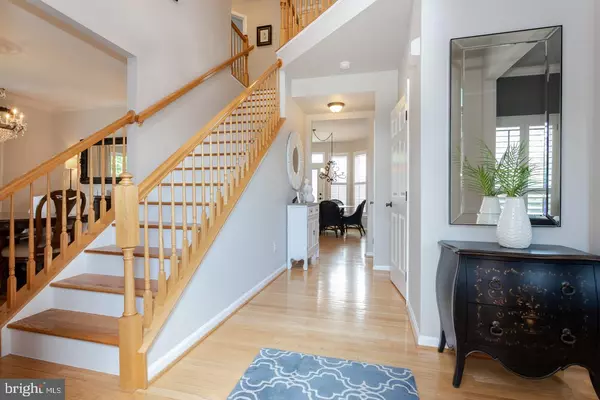$480,000
$475,000
1.1%For more information regarding the value of a property, please contact us for a free consultation.
4 Beds
3 Baths
2,318 SqFt
SOLD DATE : 08/28/2020
Key Details
Sold Price $480,000
Property Type Single Family Home
Sub Type Detached
Listing Status Sold
Purchase Type For Sale
Square Footage 2,318 sqft
Price per Sqft $207
Subdivision Williamsburg
MLS Listing ID PACT507780
Sold Date 08/28/20
Style Traditional
Bedrooms 4
Full Baths 2
Half Baths 1
HOA Fees $72/qua
HOA Y/N Y
Abv Grd Liv Area 2,318
Originating Board BRIGHT
Year Built 1998
Annual Tax Amount $6,240
Tax Year 2020
Lot Size 6,582 Sqft
Acres 0.15
Lot Dimensions 0.00 x 0.00
Property Description
Welcome to 903 Francis Drive, a truly stunning home in the fabulous community of Williamsburg. Valuable upgrades and contemporary finishes at every turn, it will check ALL of the boxes. With hardwood floors throughout, oversized windows and plantation shutters, open floorplan, loaded kitchen, finished basement, over-the-top outdoor patio and professional landscaping, this home is impressive inside and out! A bright foyer leads to the formal Living & Dining Rooms on either side, both with hardwood floors and gorgeous natural lighting. Hardwood floors extend into your bright open floorplan joining the renovated kitchen and beautiful Family Room with gas fireplace; the perfect spot to enjoy your everyday routine. This bright white kitchen is gorgeous and has been recently updated with Quartz counters, deep farmhouse sink, new stainless steel appliance package including 5 burner gas stove, new subway backsplash, and under-mount lighting. Enjoy a center island with seating and lovely adjacent dining area with a view outdoors! From the kitchen, step out onto the new stone patio complete with outdoor lighting, built-in Jenn Air grill and granite countertops, all surrounded by professional landscaping and new stone walkway. The lower level of this home offers even more living space. Completely finished and with recessed lighting, this area could serve as a Family Room, Rec Room, Office, or whatever your needs require. Upstairs, you will find all 4 bedrooms, including the Master Suite with en-suite Master Bath completely renovated in 2017 to include 1/2" thick frameless shower with bench seating and 72 Restoration Hardware vanity, an additional full Bathroom, and gorgeous hardwoods throughout all rooms. The Williamsburg Community is 100% top-notch, offering a community pool and club house, baseball field, basketball courts, playgrounds, and extra common space to picnic or play games. From this community, you also have direct access to the Struble Trail and you are central to Marsh Creek State Park, where you ll enjoy kayaking, boating, fishing, biking and hiking. Within the award-winning Downingtown Area /S.T.E.M. Schools, it doesn t get any better! Bonuses include various negotiable furniture items, professionally painted in 2019, and newer HVAC and hot water heater. Hurry to see this exceptional home!
Location
State PA
County Chester
Area Uwchlan Twp (10333)
Zoning R1
Rooms
Other Rooms Living Room, Dining Room, Primary Bedroom, Bedroom 2, Bedroom 3, Bedroom 4, Kitchen, Family Room, Laundry, Bathroom 2, Primary Bathroom, Half Bath
Basement Fully Finished, Heated, Poured Concrete, Sump Pump, Windows
Interior
Interior Features Attic, Attic/House Fan, Built-Ins, Ceiling Fan(s), Chair Railings, Crown Moldings, Dining Area, Family Room Off Kitchen, Floor Plan - Traditional, Formal/Separate Dining Room, Kitchen - Eat-In, Kitchen - Island, Kitchen - Table Space, Primary Bath(s), Recessed Lighting, Stall Shower, Store/Office, Upgraded Countertops, Walk-in Closet(s), Window Treatments, Wood Floors
Hot Water Natural Gas
Heating Forced Air, Programmable Thermostat
Cooling Central A/C, Attic Fan, Ceiling Fan(s)
Flooring Hardwood, Ceramic Tile
Fireplaces Number 1
Fireplaces Type Gas/Propane, Mantel(s)
Equipment Built-In Microwave, Built-In Range, Dishwasher, Dryer - Gas, Energy Efficient Appliances, Icemaker, Microwave, Oven - Self Cleaning, Oven - Single, Oven/Range - Gas, Refrigerator, Stainless Steel Appliances, Stove, Washer, Water Heater - High-Efficiency
Fireplace Y
Window Features Bay/Bow,Casement,Double Pane
Appliance Built-In Microwave, Built-In Range, Dishwasher, Dryer - Gas, Energy Efficient Appliances, Icemaker, Microwave, Oven - Self Cleaning, Oven - Single, Oven/Range - Gas, Refrigerator, Stainless Steel Appliances, Stove, Washer, Water Heater - High-Efficiency
Heat Source Natural Gas
Laundry Main Floor
Exterior
Exterior Feature Patio(s)
Garage Additional Storage Area, Garage - Front Entry, Inside Access, Garage Door Opener
Garage Spaces 2.0
Utilities Available Cable TV Available
Water Access N
Roof Type Shingle
Accessibility None
Porch Patio(s)
Attached Garage 2
Total Parking Spaces 2
Garage Y
Building
Lot Description Front Yard, Landscaping, Rear Yard, SideYard(s)
Story 2
Foundation Concrete Perimeter
Sewer Public Sewer
Water Public
Architectural Style Traditional
Level or Stories 2
Additional Building Above Grade, Below Grade
Structure Type 9'+ Ceilings,Vaulted Ceilings
New Construction N
Schools
Elementary Schools E Ward
Middle Schools Downingtown
High Schools Downingtown High School West Campus
School District Downingtown Area
Others
Senior Community No
Tax ID 33-06D-0191
Ownership Fee Simple
SqFt Source Assessor
Security Features Carbon Monoxide Detector(s),Smoke Detector
Acceptable Financing Cash, Conventional
Listing Terms Cash, Conventional
Financing Cash,Conventional
Special Listing Condition Standard
Read Less Info
Want to know what your home might be worth? Contact us for a FREE valuation!

Our team is ready to help you sell your home for the highest possible price ASAP

Bought with Rene A Bornstad • Long & Foster Real Estate, Inc.

"My job is to find and attract mastery-based agents to the office, protect the culture, and make sure everyone is happy! "







