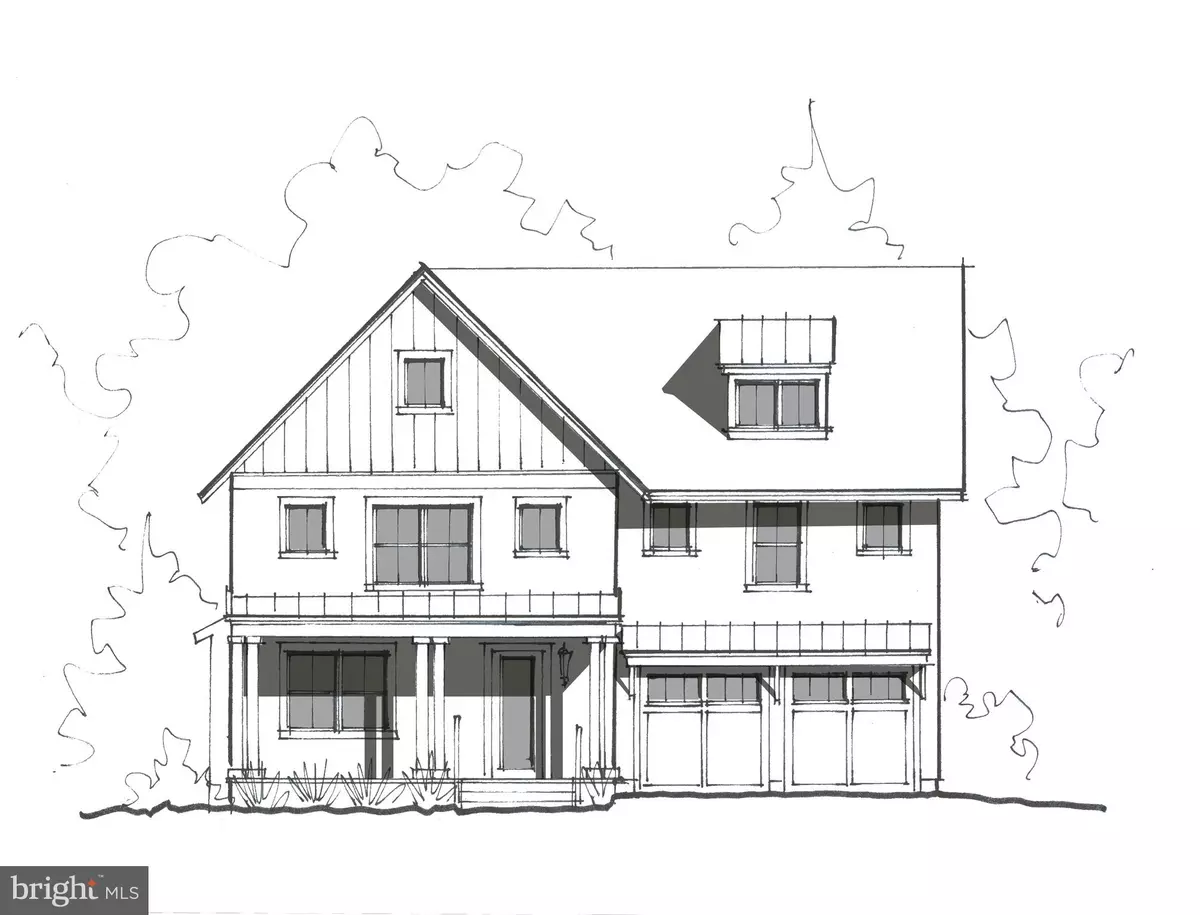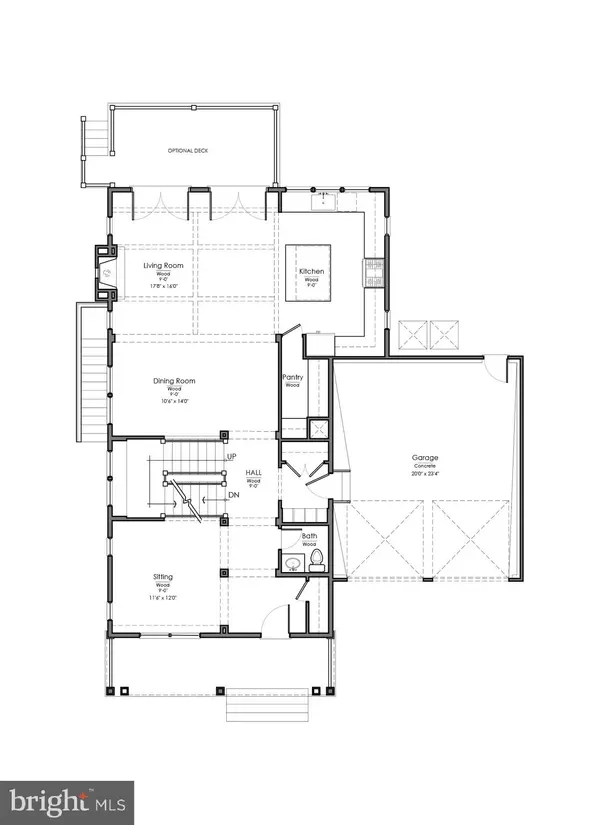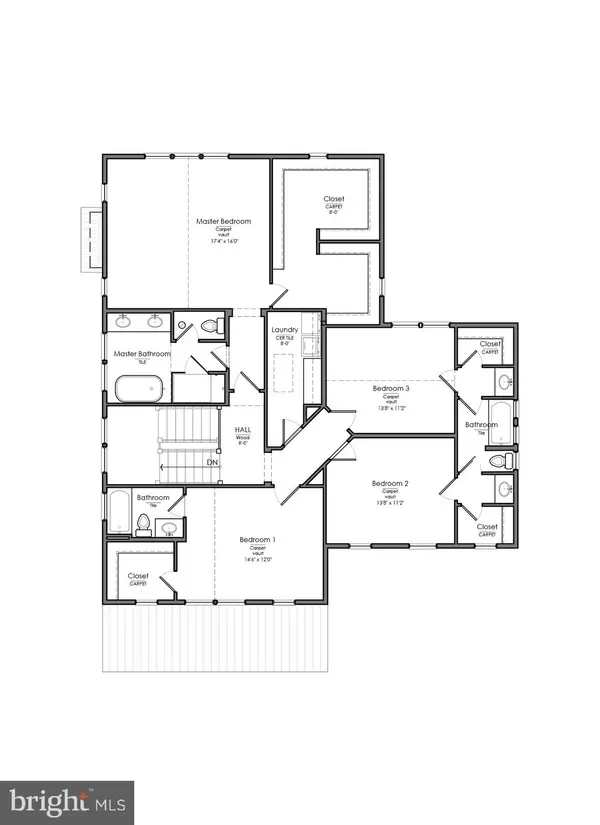$895,000
$890,000
0.6%For more information regarding the value of a property, please contact us for a free consultation.
5 Beds
5 Baths
4,262 SqFt
SOLD DATE : 02/01/2021
Key Details
Sold Price $895,000
Property Type Single Family Home
Sub Type Detached
Listing Status Sold
Purchase Type For Sale
Square Footage 4,262 sqft
Price per Sqft $209
Subdivision Hillandale
MLS Listing ID MDMC712496
Sold Date 02/01/21
Style Craftsman
Bedrooms 5
Full Baths 4
Half Baths 1
HOA Y/N N
Abv Grd Liv Area 3,101
Originating Board BRIGHT
Year Built 2020
Annual Tax Amount $4,683
Tax Year 2019
Lot Size 0.278 Acres
Acres 0.28
Property Description
One of four beautiful new homes under construction on a quiet and elegant street, located in close-in Hillandale. Fall delivery anticipated. This expansive home has five large bedrooms and four-and-a-half baths, all finished with exquisite cabinetry, quartz counters, and tile. Nine foot ceilings on the main level and in the basement, with vaulted ceilings on the top floor. State-of-the-art, open concept gourmet kitchen overlooking the family and dining rooms that offer coffered ceilings. Exquisitely outfitted with high-end finishes throughout. Master bedroom suite includes an enormous walk-in closet and an on-suite bathroom with freestanding soaker tub and walk-in shower. Large mudroom and pantry with laundry on the upper level. Large windows are everywhere throughout the home, bringing in an abundance of natural light. Dramatic staircase. Fully finished basement with private bedroom. Large front porch. Two-car garage. HardiePlank siding. Less than a half-mile to the Beltway and within walking distance to shopping and Starbucks! Owner/Agent.
Location
State MD
County Montgomery
Zoning R90
Rooms
Basement Daylight, Partial, Fully Finished, Heated, Outside Entrance, Rear Entrance, Sump Pump
Interior
Interior Features Breakfast Area, Carpet, Ceiling Fan(s), Combination Kitchen/Living, Crown Moldings, Family Room Off Kitchen, Floor Plan - Open, Kitchen - Island, Primary Bath(s), Recessed Lighting, Soaking Tub, Sprinkler System, Tub Shower, Walk-in Closet(s), Wood Floors
Hot Water Natural Gas
Heating Central, Zoned
Cooling Zoned, Central A/C, Ceiling Fan(s)
Flooring Hardwood, Carpet
Fireplaces Number 1
Fireplaces Type Gas/Propane
Equipment Built-In Microwave, Dishwasher, Disposal, Oven/Range - Gas, Refrigerator, Range Hood, Washer/Dryer Hookups Only, Water Heater
Fireplace Y
Appliance Built-In Microwave, Dishwasher, Disposal, Oven/Range - Gas, Refrigerator, Range Hood, Washer/Dryer Hookups Only, Water Heater
Heat Source Natural Gas, Electric
Laundry Upper Floor, Hookup
Exterior
Parking Features Garage - Front Entry, Garage Door Opener
Garage Spaces 2.0
Water Access N
Roof Type Architectural Shingle,Metal
Accessibility None
Attached Garage 2
Total Parking Spaces 2
Garage Y
Building
Story 3
Sewer Public Sewer
Water Public
Architectural Style Craftsman
Level or Stories 3
Additional Building Above Grade, Below Grade
Structure Type 9'+ Ceilings,Cathedral Ceilings
New Construction Y
Schools
Elementary Schools Cresthaven
Middle Schools Francis Scott Key
High Schools Springbrook
School District Montgomery County Public Schools
Others
Senior Community No
Tax ID 160500284777
Ownership Fee Simple
SqFt Source Estimated
Special Listing Condition Standard
Read Less Info
Want to know what your home might be worth? Contact us for a FREE valuation!

Our team is ready to help you sell your home for the highest possible price ASAP

Bought with Sheena Saydam • Keller Williams Capital Properties
"My job is to find and attract mastery-based agents to the office, protect the culture, and make sure everyone is happy! "





