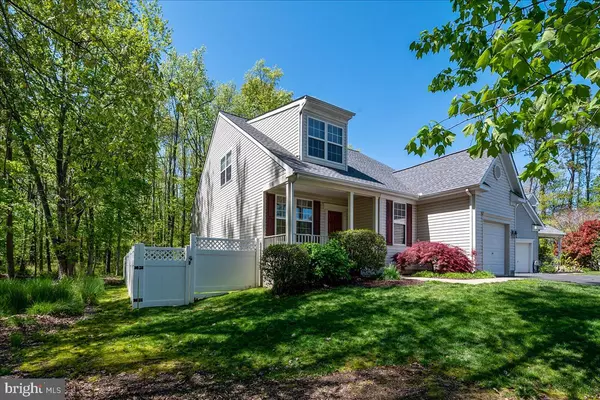$444,000
$449,900
1.3%For more information regarding the value of a property, please contact us for a free consultation.
3 Beds
3 Baths
2,160 SqFt
SOLD DATE : 06/29/2021
Key Details
Sold Price $444,000
Property Type Single Family Home
Sub Type Detached
Listing Status Sold
Purchase Type For Sale
Square Footage 2,160 sqft
Price per Sqft $205
Subdivision Clayborne Woods
MLS Listing ID MDQA147516
Sold Date 06/29/21
Style Traditional,Colonial
Bedrooms 3
Full Baths 2
Half Baths 1
HOA Fees $53/mo
HOA Y/N Y
Abv Grd Liv Area 2,160
Originating Board BRIGHT
Year Built 2001
Annual Tax Amount $3,107
Tax Year 2021
Lot Size 9,496 Sqft
Acres 0.22
Property Description
***ALL OFFERS WILL BE PRESENTED 5/3/21 at 3PM***Welcome to this stunning, 3/4 BR 2.5 Bath extremely well maintained home in perfect turn-key condition! Located on a quiet cul-de-sac backing to the woods and having a wooded buffer on the left side of the property as well! Located in sought after Clayborne Woods! Spacious parking available on the paved driveway which leads to a garage featuring storage as well. The charming front porch is perfect for enjoying a cool summer evening or a warm cup of coffee on a brisk fall morning. The back deck is another fantastic location to enjoy time in the privacy of your backyard! The fully fenced backyard features a six foot vinyl privacy fence with two gates. The vinyl is easy to maintain and should last a lifetime! Grassy and spacious, the backyard offers a variety of options! Entering through the front door, you and your guests will absolutely love the exotic Brazilian Tigerwood hardwood floors as they flow perfectly from the front door, through the dining room, into the hallway and powder room. They create a sense of elegance and high-end wow factor that everyone will simply love! The dining room is perfect for dinner parties and entertaining. Vaulted ceilings and an overlook from the second level bring the same high-end, "wow" factors to the family room and make the already spacious room feel even more sumptuous. This open concept living space also brags a gas fireplace which becomes the natural focus point of the room. In rare fashion, this home features a 12' bump out off the family room which can serve in a variety of manners and adds a special space of uniqueness and charm! The kitchen features granite countertops, 42 inch cabinets, updated appliances, and a fantastic breakfast area where you could enjoy all of your meals! Off the kitchen there is a large pantry as well as the laundry room. This desirable home features a phenomenal first floor master suite. Vaulted ceilings brings a great amount of volume which leads to this room being a fantastic retreat after a long day. The spacious walk in closet allows for plenty of storage for the largest of wardrobes. The master bathroom features a dual vanity and spacious shower. Before leaving the first floor, be sure you don't miss the custom built first floor office or home gym. The Brazilian Tigerwood floors run through this space as well and it offers a unique space that can be used in a variety of ways. The turn-style staircase allows for a larger foyer and hallway which is a nice touch to a well thought out floor plan. The second level features two spacious bedrooms, ample storage, and a second full bath. The front bedroom features a fantastic bump out that allows for a homeschooling room, hobby/craft room, additional sleeping space (4th bedroom), or many other uses. This home truly leaves little to be desired. With neutral carpet and paint colors, this home has been incredibly well-cared for and is sure to be a great home for years and years to come. Brand new architectural shingles were installed less than a year ago. Many other mechanical features have been updated or replaced in the time these owners have lived in the home. All blinds convey so you can relax after moving in! With easy access to Route 50, this home allows for an easy drive to DC, Baltimore, Annapolis, or even a day trip to Ocean City! Plenty of shopping and amenities are nearby. Queen Anne's County features a variety of parks and recreational spaces as well as boat ramps and fishing piers! There is something for everyone here. We are confident that you will enjoy touring this home and will want to make it your own once you do. This home will not last long. Please bring your highest and best offers as the sellers will decide which offer they are moving forward with on Monday.
Location
State MD
County Queen Annes
Zoning CMPD
Rooms
Main Level Bedrooms 1
Interior
Interior Features Breakfast Area, Carpet, Ceiling Fan(s), Chair Railings, Combination Kitchen/Living, Crown Moldings, Dining Area, Entry Level Bedroom, Family Room Off Kitchen, Floor Plan - Traditional, Floor Plan - Open, Formal/Separate Dining Room, Pantry, Primary Bath(s), Store/Office, Upgraded Countertops, Walk-in Closet(s), Window Treatments, Wood Floors
Hot Water Electric
Heating Forced Air
Cooling Central A/C
Fireplaces Number 1
Fireplace Y
Heat Source Propane - Leased
Exterior
Parking Features Garage - Front Entry
Garage Spaces 4.0
Fence Privacy
Water Access N
Roof Type Asphalt
Accessibility None
Attached Garage 1
Total Parking Spaces 4
Garage Y
Building
Story 2
Sewer Public Sewer
Water Public
Architectural Style Traditional, Colonial
Level or Stories 2
Additional Building Above Grade, Below Grade
New Construction N
Schools
School District Queen Anne'S County Public Schools
Others
Senior Community No
Tax ID 1804110781
Ownership Fee Simple
SqFt Source Assessor
Special Listing Condition Standard
Read Less Info
Want to know what your home might be worth? Contact us for a FREE valuation!

Our team is ready to help you sell your home for the highest possible price ASAP

Bought with Gueler Stevens • Realty Navigator
"My job is to find and attract mastery-based agents to the office, protect the culture, and make sure everyone is happy! "







