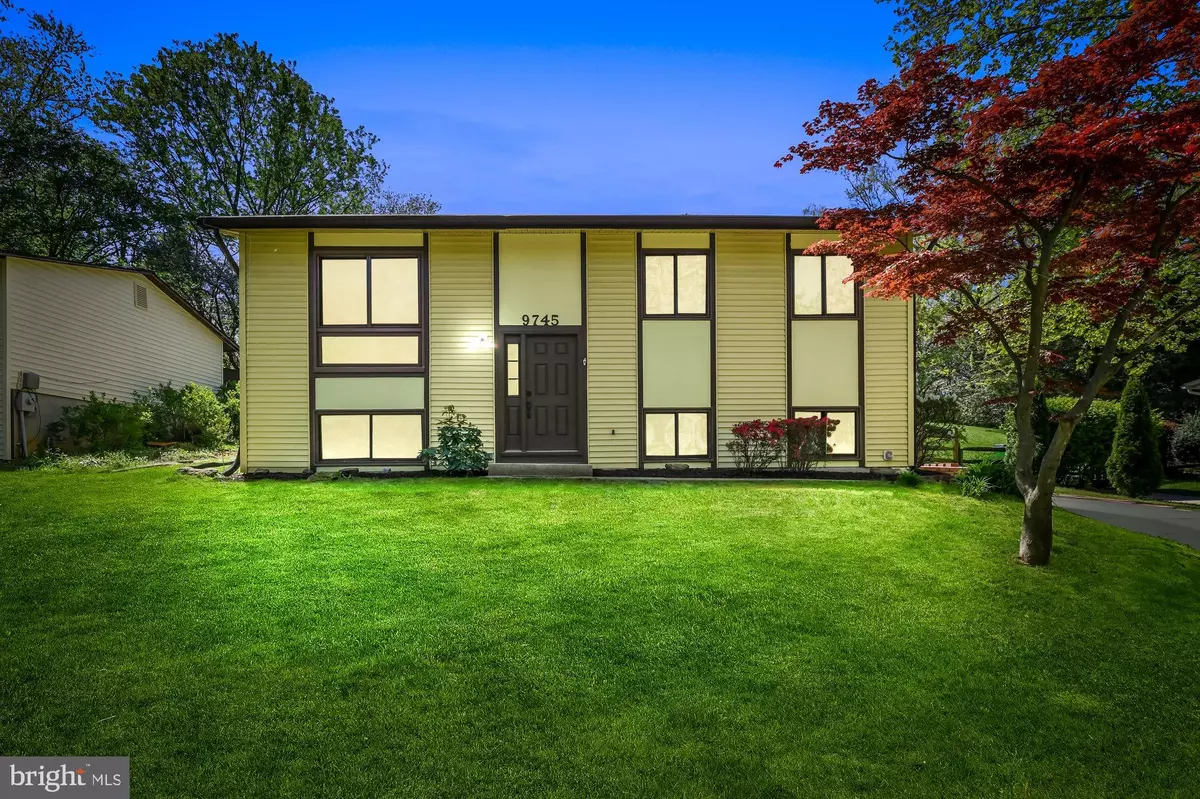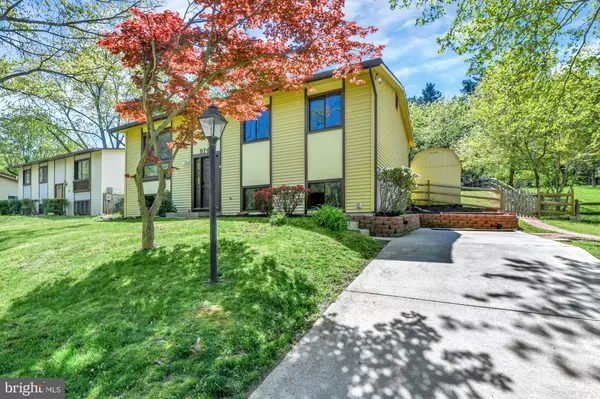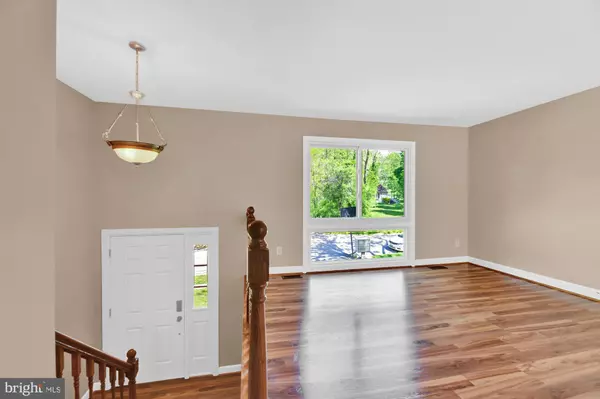$405,050
$375,000
8.0%For more information regarding the value of a property, please contact us for a free consultation.
4 Beds
2 Baths
1,505 SqFt
SOLD DATE : 05/28/2021
Key Details
Sold Price $405,050
Property Type Single Family Home
Sub Type Detached
Listing Status Sold
Purchase Type For Sale
Square Footage 1,505 sqft
Price per Sqft $269
Subdivision Stevens Forest
MLS Listing ID MDHW293724
Sold Date 05/28/21
Style Split Foyer
Bedrooms 4
Full Baths 2
HOA Y/N N
Abv Grd Liv Area 988
Originating Board BRIGHT
Year Built 1971
Annual Tax Amount $4,315
Tax Year 2020
Lot Size 10,672 Sqft
Acres 0.24
Property Description
Welcome to 9745 Owen Brown Road! This beautiful 4 bd, 2 bath home sits on a quiet neighborhood street, still conveniently located just minutes from shopping centers, grocery stores and anything else you might need. This turn key home has been carefully maintained and updated. The Furnace was replaced in 2010, and the AC unit in 2016. New washer and dryer, as well as a new water heater in 2013/2014. Also in 2013/2014 the windows were updated featuring Andersen windows, as well as a brand new Pella Sliding glass door was installed. In 2021 the kitchen was completely redone, including all appliances, as well as all the bathrooms in the home. Finally, the entire house was painted, new flooring installed, new recessed lighting put in, and new outlets and switches throughout! When you walk into the home, stairs will take you upstairs into the completely redone kitchen. To the left of the kitchen, the sliding glass doors will take you onto a patio in the fenced in back yard. This main level features 3 of the 4 bedrooms, as well as 1 full bath. Downstairs, you enter into another fully finished living space. There is an additional bedroom on this level, as well as another full bath. Outside, the yard is perfect for entertaining off of the patio, and complete with an 8x14 Dutch Barn, perfect for storing yard equipment, as well as bikes and anything else you may need. From the yard, to the sidewalks down the street, and the convenient location, this is the perfect, beautifully updated house for anyone to make into a home!
Location
State MD
County Howard
Zoning NT
Rooms
Basement Fully Finished
Interior
Interior Features Dining Area, Family Room Off Kitchen, Pantry, Recessed Lighting
Hot Water Natural Gas
Heating Forced Air
Cooling Central A/C
Equipment Built-In Microwave, Cooktop, Stove, Stainless Steel Appliances, Dryer, Washer
Window Features Energy Efficient
Appliance Built-In Microwave, Cooktop, Stove, Stainless Steel Appliances, Dryer, Washer
Heat Source Natural Gas
Laundry Lower Floor
Exterior
Exterior Feature Patio(s)
Water Access N
Accessibility None
Porch Patio(s)
Garage N
Building
Story 2
Sewer Public Sewer
Water Public
Architectural Style Split Foyer
Level or Stories 2
Additional Building Above Grade, Below Grade
New Construction N
Schools
Elementary Schools Stevens Forest
Middle Schools Oakland Mills
High Schools Oakland Mills
School District Howard County Public School System
Others
Senior Community No
Tax ID 1416096709
Ownership Fee Simple
SqFt Source Assessor
Acceptable Financing Cash, Conventional, FHA, VA
Listing Terms Cash, Conventional, FHA, VA
Financing Cash,Conventional,FHA,VA
Special Listing Condition Standard
Read Less Info
Want to know what your home might be worth? Contact us for a FREE valuation!

Our team is ready to help you sell your home for the highest possible price ASAP

Bought with Kim J Nowalk • Keller Williams Realty Centre

"My job is to find and attract mastery-based agents to the office, protect the culture, and make sure everyone is happy! "







