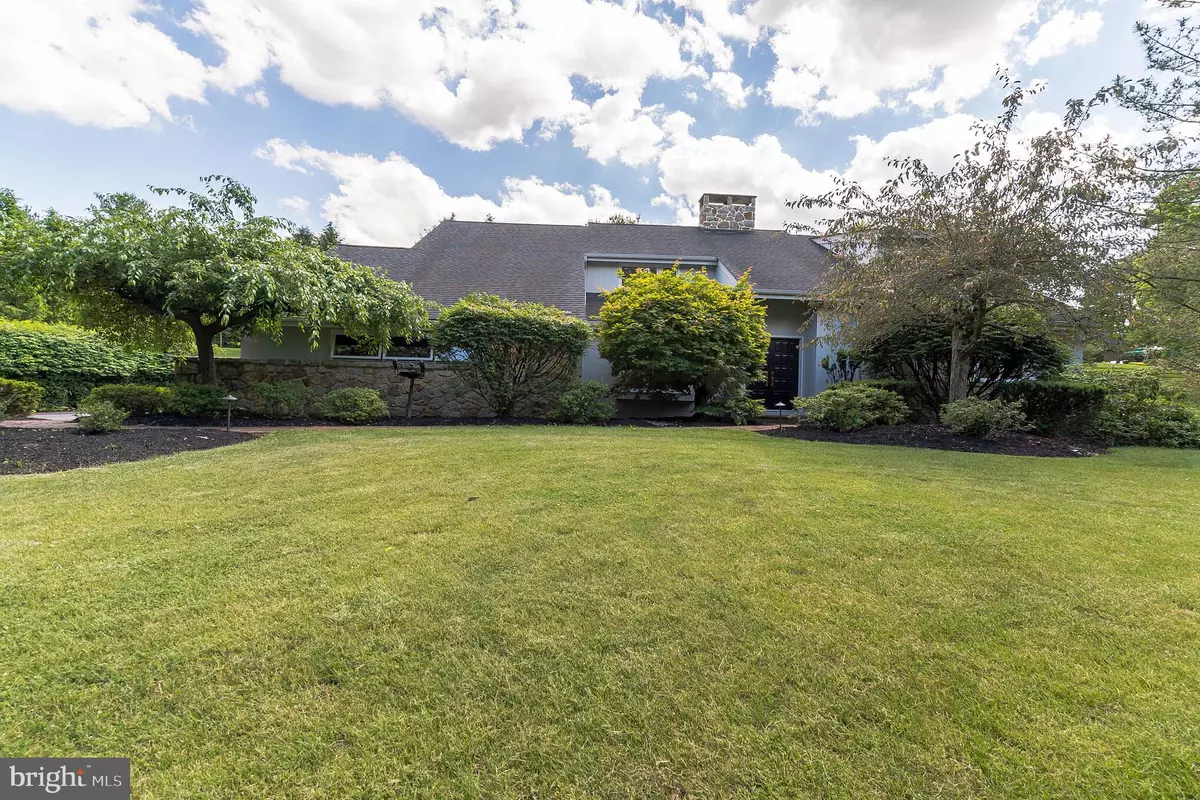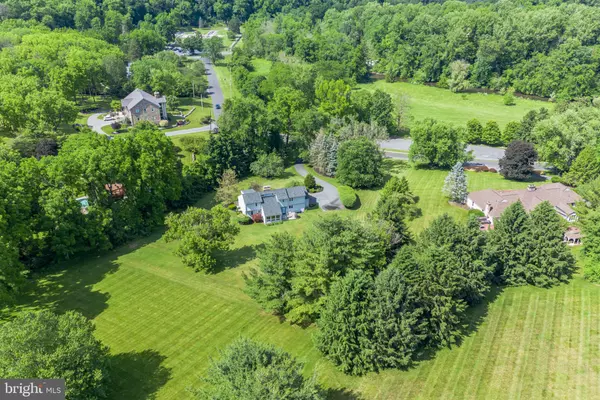$425,000
$420,000
1.2%For more information regarding the value of a property, please contact us for a free consultation.
4 Beds
3 Baths
2,669 SqFt
SOLD DATE : 08/14/2020
Key Details
Sold Price $425,000
Property Type Single Family Home
Sub Type Detached
Listing Status Sold
Purchase Type For Sale
Square Footage 2,669 sqft
Price per Sqft $159
Subdivision Fox Run
MLS Listing ID PALH114214
Sold Date 08/14/20
Style Contemporary
Bedrooms 4
Full Baths 2
Half Baths 1
HOA Y/N N
Abv Grd Liv Area 2,669
Originating Board BRIGHT
Year Built 1986
Annual Tax Amount $9,085
Tax Year 2019
Lot Size 1.507 Acres
Acres 1.51
Lot Dimensions 0.00 x 0.00
Property Description
Please see the attached HD Video Tour! If home could be a destination place without the travel time, then 1420 Keystone would be your destination place of choice! This beautiful property is located within the Lehigh Parkway! What are you looking for in a home? Would it include a private location, gorgeous curb appeal, enough land for a sprawling pool (but not too much to care for), the sighting of deer and wild turkey, a home that has been wonderfully cared for? If this is what you desire, this home has it all and so much more! As you exit Rt 78 and pass the Lehigh Valley Hospital Campus, in less than 3 minutes you will find yourself home. This is country-living at its best, hidden just minutes from civilization. When you arrive, you will enter on a new 140ft private driveway and your home will appear. As you exit your car, stop for a moment to take in the privacy of your panoramic views, then allow the curved, brick walkway to the solid wood front doors lead you into a bright and airy floor plan. Enter onto a marble tiled foyer with a view of your family room fireplace and 2-story Windows. To your right you have a formal Living room with gorgeous mahogany flooring. This room is currently being used as an office. It can also be a first floor guest room, in-law or 4th bedroom. To the left of the foyer is an over-sized dining room, set to entertain with more Mahogany flooring. Continue on to find gleaming oak floors that run throughout the rest of this main level. Step down to the family room with its vaulted ceiling and a literal wall of windows, allowing for the country views to come in to meet you. This home was designed with a floor to ceiling stone fireplace as a focal point. This wood burning fireplace is set to warm your souls on cool winter nights. The eat in kitchen is designed to accommodate any chef with its rich wood cabinetry, endless counter top space (including an island), tile back splash, double sinks, matching appliances, dual ovens, separate Jenn-Air cook top, a pantry and great lighting. This main level continues on with a traditional wood paneled study, a nice size laundry room with an outdoor access, and a well appointed 1/2 bath. Now stroll upstairs to the living quarters to find a view of your family room, 3 nice sized Bedrooms and a large, tiled family bathroom. As you navigate this floor, take note to how your feet sink into the new plush carpeting. The master bedroom suite boasts 3-3/4 length windows with beautiful views of your backyard. The MBR also has a 14 long walk-in-closet and an impressive master bath with dual sinks, a jetted tub and a stall shower. If you desire more room take a walk down to your dry, unfinished basement, which is ready to be converted into your family room, home theater room, or anything else you desire. If you enjoy the outdoors, get ready to revel in your park like setting of a backyard. Here you have a combination of flat grounds, slight rolling hills and a partial wooded backdrop. There is plenty of room for your pool and outdoor activities! This is the perfect place to take in your morning coffee or sip your evening glass of wine as well as to entertain your friends and family at your fair weather get togethers. Honorable mentions include a radon system, dual zone economical HVAC system, a full wine cellar, over-sized garage with a bump out and pull down attic storage, a water purification and softening system and a home security system. Please note that the home was just painted inside and out and boasts a newer roof. Expect to have little to no maintenance in this beautiful home. All this is just a stroll from Parks (you are in the Lehigh Parkway), jogging, biking and horseback riding trails and stables, fantastic eateries, local shopping centers, hospital campuses and medical centers, Lehigh Country Club and easy access to all major routes leading to the LV International Airport, Newark Airport, New York, Philadelphia and beyond. Schedule your tour today!
Location
State PA
County Lehigh
Area Salisbury Twp (12317)
Zoning R1
Rooms
Other Rooms Living Room, Dining Room, Primary Bedroom, Bedroom 2, Bedroom 3, Bedroom 4, Kitchen, Family Room, Basement, Laundry, Office, Primary Bathroom, Full Bath, Half Bath
Basement Full
Main Level Bedrooms 1
Interior
Hot Water Electric
Heating Forced Air, Heat Pump - Electric BackUp, Zoned
Cooling Central A/C
Fireplaces Number 1
Heat Source Electric
Exterior
Garage Built In
Garage Spaces 2.0
Waterfront N
Water Access N
Accessibility None
Parking Type Driveway, Attached Garage
Attached Garage 2
Total Parking Spaces 2
Garage Y
Building
Story 2
Sewer Public Sewer
Water Well
Architectural Style Contemporary
Level or Stories 2
Additional Building Above Grade, Below Grade
New Construction N
Schools
School District Salisbury Township
Others
Senior Community No
Tax ID 548594885867-00001
Ownership Fee Simple
SqFt Source Assessor
Acceptable Financing Cash, Conventional, FHA, VA
Listing Terms Cash, Conventional, FHA, VA
Financing Cash,Conventional,FHA,VA
Special Listing Condition Standard
Read Less Info
Want to know what your home might be worth? Contact us for a FREE valuation!

Our team is ready to help you sell your home for the highest possible price ASAP

Bought with Kay A Nederostek • BHHS Fox & Roach-Allentown

"My job is to find and attract mastery-based agents to the office, protect the culture, and make sure everyone is happy! "







