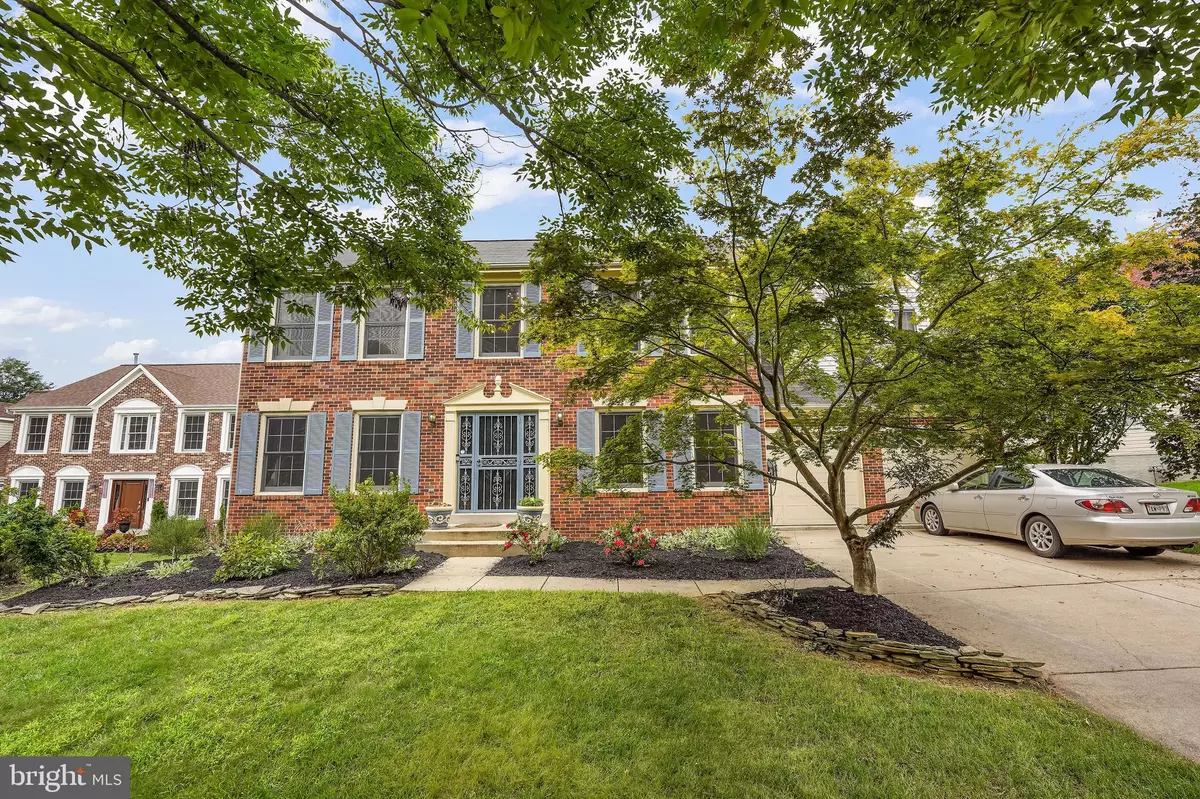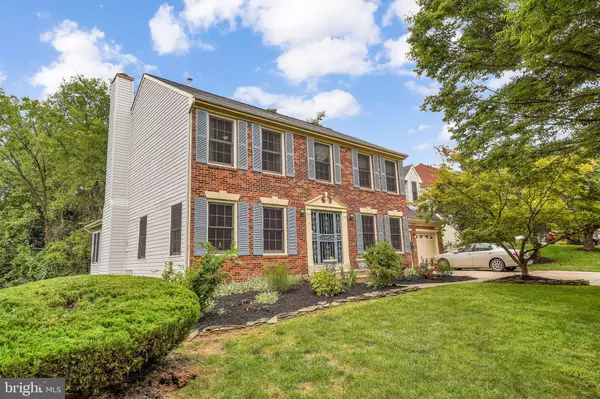$580,000
$580,000
For more information regarding the value of a property, please contact us for a free consultation.
3 Beds
4 Baths
4,352 SqFt
SOLD DATE : 10/08/2021
Key Details
Sold Price $580,000
Property Type Single Family Home
Sub Type Detached
Listing Status Sold
Purchase Type For Sale
Square Footage 4,352 sqft
Price per Sqft $133
Subdivision Vista Estates Westplat 1
MLS Listing ID MDPG2009776
Sold Date 10/08/21
Style Colonial
Bedrooms 3
Full Baths 3
Half Baths 1
HOA Fees $23/qua
HOA Y/N Y
Abv Grd Liv Area 2,952
Originating Board BRIGHT
Year Built 1991
Annual Tax Amount $6,634
Tax Year 2021
Lot Size 0.269 Acres
Acres 0.27
Property Description
This is an Amazing Opportunity to own this very Beautiful and exceptional 3/4 Bedroom Colonial in the sought after Ashford / Vista Estates neighborhood. This Home has been meticulously kept by this Original Homeowner with so much love and attention to details. There is a Den/ Bedroom or loft off of the Huge Master Bedroom that could easily be converted to a 4th bedroom if you so desire . All bedrooms are oversized- this is not a cookie cutter home. You have hardwood floors through the homes with the exception of the bedrooms, Crownmoldings and custom paint. Wall Mounted Flat screen TV's that convey and the Owner may even include some furnitures if it flows with your decorative taste at NO extra charge or conditions. Beautiful Skylights and completely finished basement and if you love to entertain, you will love the Deck and Stone Patio with a serene and calm overlook of the trees. This is Luxury Living with Peace and quiet! This is a Must-See and will definitely not last. Bonus kids playground for the cul-de-sac residents use exclusively. *** Offers expected to be Reviewed by 8pm on Saturday 09/11/2021***
Location
State MD
County Prince Georges
Zoning RR
Rooms
Basement Fully Finished, Heated, Improved, Interior Access, Outside Entrance
Interior
Interior Features Crown Moldings, Skylight(s), Store/Office, Walk-in Closet(s), Wood Floors
Hot Water Natural Gas
Heating Forced Air, Central, Programmable Thermostat, Zoned
Cooling Central A/C, Ceiling Fan(s)
Fireplaces Number 1
Furnishings Partially
Fireplace Y
Heat Source Natural Gas
Exterior
Parking Features Built In, Garage - Front Entry, Garage Door Opener
Garage Spaces 4.0
Water Access N
Accessibility None
Attached Garage 2
Total Parking Spaces 4
Garage Y
Building
Story 3
Foundation Other
Sewer Public Sewer
Water Public
Architectural Style Colonial
Level or Stories 3
Additional Building Above Grade, Below Grade
New Construction N
Schools
Elementary Schools Ardmore
High Schools Charles Herbert Flowers
School District Prince George'S County Public Schools
Others
Pets Allowed Y
Senior Community No
Tax ID 17131392927
Ownership Fee Simple
SqFt Source Assessor
Acceptable Financing Conventional, Cash, VA, USDA, FHA
Listing Terms Conventional, Cash, VA, USDA, FHA
Financing Conventional,Cash,VA,USDA,FHA
Special Listing Condition Standard
Pets Allowed No Pet Restrictions
Read Less Info
Want to know what your home might be worth? Contact us for a FREE valuation!

Our team is ready to help you sell your home for the highest possible price ASAP

Bought with CARLTON STEPHENSON • Long & Foster Real Estate, Inc.
"My job is to find and attract mastery-based agents to the office, protect the culture, and make sure everyone is happy! "







