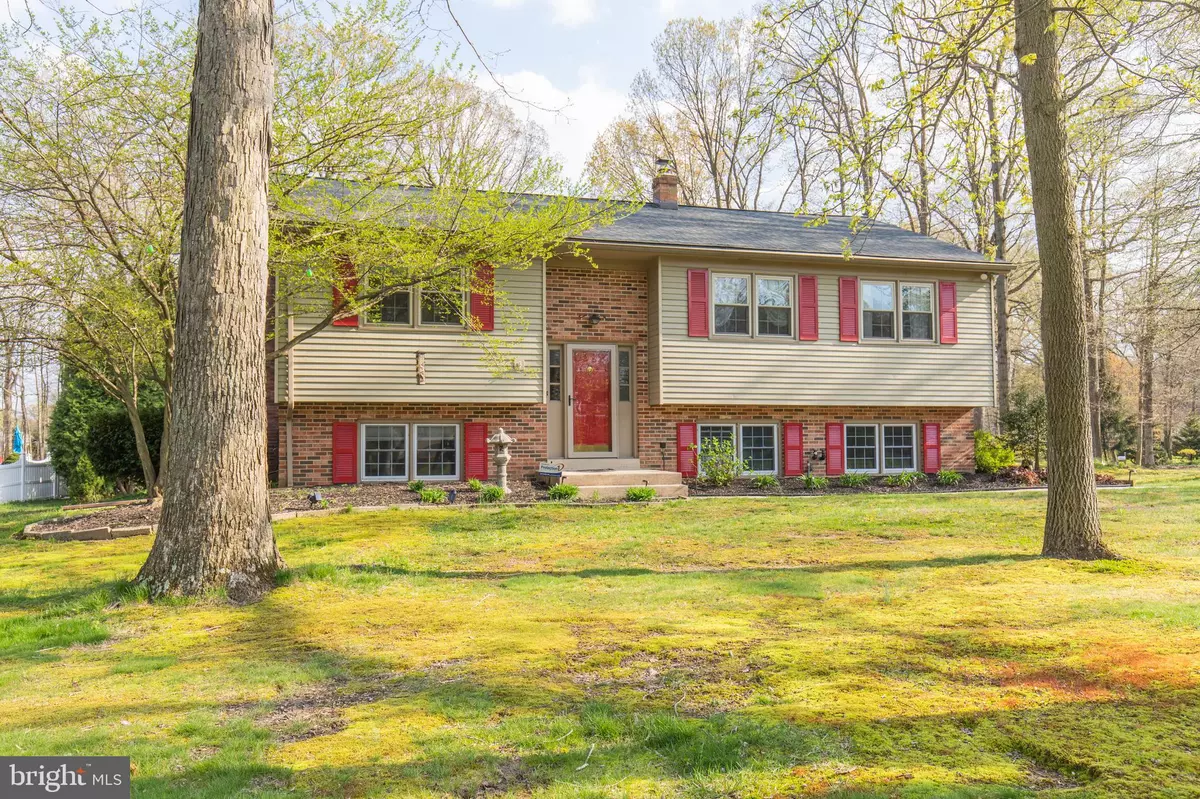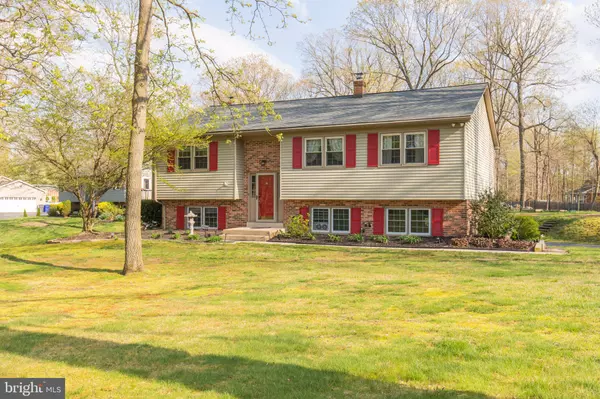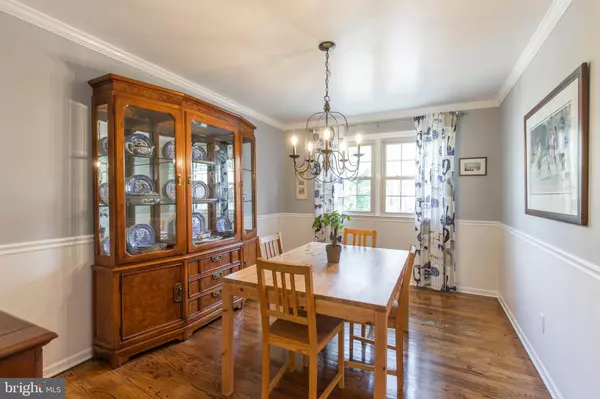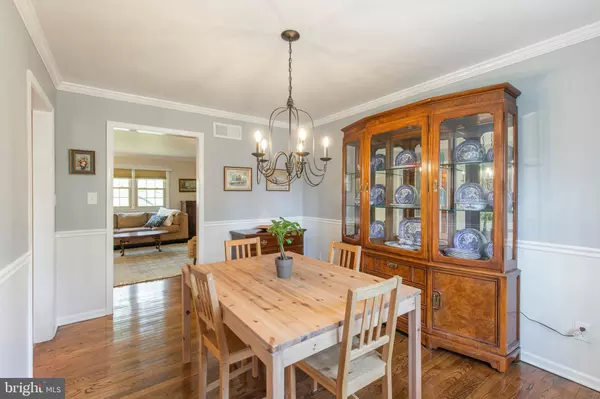$362,562
$345,000
5.1%For more information regarding the value of a property, please contact us for a free consultation.
3 Beds
3 Baths
2,544 SqFt
SOLD DATE : 06/03/2021
Key Details
Sold Price $362,562
Property Type Single Family Home
Sub Type Detached
Listing Status Sold
Purchase Type For Sale
Square Footage 2,544 sqft
Price per Sqft $142
Subdivision Melody Meadows
MLS Listing ID DENC524878
Sold Date 06/03/21
Style Raised Ranch/Rambler
Bedrooms 3
Full Baths 2
Half Baths 1
HOA Y/N N
Abv Grd Liv Area 1,950
Originating Board BRIGHT
Year Built 1982
Annual Tax Amount $3,002
Tax Year 2020
Lot Size 1.050 Acres
Acres 1.05
Lot Dimensions 159.40 x 275.80
Property Description
Welcome to 95 Stardust Drive, a beautiful raised ranch home on a spacious one acre lot in the tranquil community of Melody Meadows! Meet the cozy living room featuring crown molding and beautiful hardwood flooring that spreads to the formal dining room. The kitchen offers an abundance of cabinet space, tile backsplash, dishwasher, and a custom built-in for additional storage space! Those beautiful hardwood floors continue throughout the rest of the main floor. Enjoy the spacious master bedroom featuring a closet with custom organizers and a full ensuite bath. There are two additional bedrooms and a full hall bath on the main floor. Continue to the beautifully finished, daylight lower level and find a spacious family room with built-in shelving and a cozy wood stove insert with brick surround. Off the family room is a powder room and a private in-home office that could be used as bonus space for whatever your needs may be! French doors lead you out to the impressive sunroom boasting a vaulted ceiling and many sliders leading to the rear deck or backyard! The spacious, level yard is great for outdoor games and activities! Don't forget about the 1-car, attached garage and outdoor shed for additional storage space! Conveniently located close to major roadways for commuting and just a short drive to shopping and dining options! Dont let this one get away!
Location
State DE
County New Castle
Area New Castle/Red Lion/Del.City (30904)
Zoning NC21
Rooms
Other Rooms Living Room, Dining Room, Primary Bedroom, Bedroom 2, Bedroom 3, Kitchen, Family Room, Bonus Room, Primary Bathroom, Full Bath, Half Bath
Main Level Bedrooms 3
Interior
Interior Features Wood Floors, Built-Ins, Ceiling Fan(s)
Hot Water Electric
Heating Forced Air, Wood Burn Stove
Cooling Central A/C
Fireplaces Number 1
Equipment Built-In Range, Dishwasher
Appliance Built-In Range, Dishwasher
Heat Source Oil, Wood
Exterior
Exterior Feature Deck(s)
Parking Features Built In, Garage - Rear Entry
Garage Spaces 1.0
Water Access N
Accessibility None
Porch Deck(s)
Attached Garage 1
Total Parking Spaces 1
Garage Y
Building
Story 2
Sewer Public Sewer
Water Public
Architectural Style Raised Ranch/Rambler
Level or Stories 2
Additional Building Above Grade, Below Grade
New Construction N
Schools
School District Christina
Others
Senior Community No
Tax ID 11-031.00-252
Ownership Fee Simple
SqFt Source Assessor
Special Listing Condition Standard
Read Less Info
Want to know what your home might be worth? Contact us for a FREE valuation!

Our team is ready to help you sell your home for the highest possible price ASAP

Bought with Matthew W Fetick • Keller Williams Realty - Kennett Square
"My job is to find and attract mastery-based agents to the office, protect the culture, and make sure everyone is happy! "







