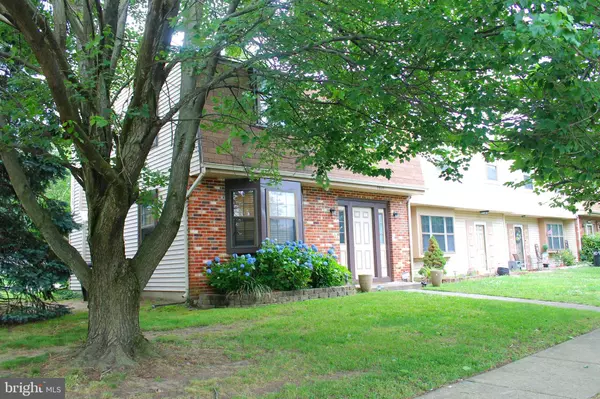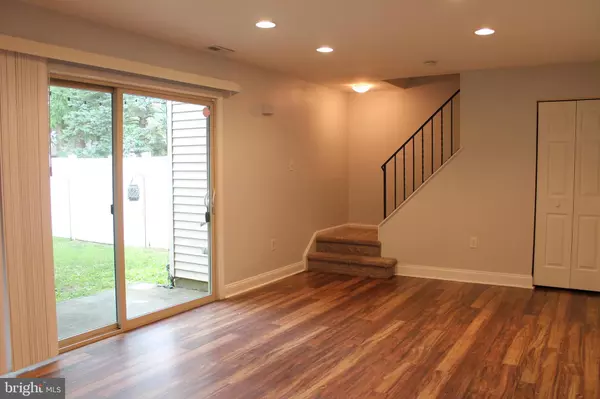$160,000
$169,900
5.8%For more information regarding the value of a property, please contact us for a free consultation.
3 Beds
3 Baths
1,350 SqFt
SOLD DATE : 07/31/2020
Key Details
Sold Price $160,000
Property Type Townhouse
Sub Type End of Row/Townhouse
Listing Status Sold
Purchase Type For Sale
Square Footage 1,350 sqft
Price per Sqft $118
Subdivision Fairways
MLS Listing ID NJCD395472
Sold Date 07/31/20
Style Traditional
Bedrooms 3
Full Baths 2
Half Baths 1
HOA Fees $25/qua
HOA Y/N Y
Abv Grd Liv Area 1,350
Originating Board BRIGHT
Year Built 1986
Annual Tax Amount $5,014
Tax Year 2019
Lot Size 4,275 Sqft
Acres 0.1
Lot Dimensions 45.00 x 95.00
Property Description
Fairways End Unit! Move-in Ready, Bright and Updated townhome just steps from the Pennsauken Country Club! Featuring 3 Bedrooms, 2.5 Baths, and an open concept first floor. Spacious Living Room with a wood burning Fireplace, recessed lighting and sliding door to the rear Patio. Dining Room offers a bay window, ceiling fan and Granite breakfast bar. Galley Kitchen with all your necessities including Stainless Steel appliances with a Gas Range, Refrigerator and Dishwasher plus updated backsplash! Upstairs boasts 3 Bedrooms all with ceiling fans. Master Bathroom and Hall Bathroom have been remodeled and offer Stunning tile work and fixtures! Main floor half bath, 2nd floor Laundry, Security System, Indoor & Outdoor speakers, Central Air, 2 car off-street Parking and a 1 year HSA Home Warranty included for the buyer!
Location
State NJ
County Camden
Area Pennsauken Twp (20427)
Zoning RES
Rooms
Other Rooms Living Room, Dining Room, Primary Bedroom, Bedroom 2, Bedroom 3, Kitchen, Laundry
Interior
Interior Features Attic, Carpet, Ceiling Fan(s), Combination Kitchen/Dining, Crown Moldings, Floor Plan - Open, Kitchen - Galley, Primary Bath(s), Recessed Lighting, Stall Shower, Tub Shower, Upgraded Countertops
Heating Forced Air
Cooling Central A/C, Ceiling Fan(s)
Flooring Laminated, Carpet, Ceramic Tile
Fireplaces Number 1
Fireplaces Type Wood
Equipment Washer, Dryer, Refrigerator, Built-In Range, Dishwasher
Fireplace Y
Window Features Bay/Bow
Appliance Washer, Dryer, Refrigerator, Built-In Range, Dishwasher
Heat Source Natural Gas
Laundry Upper Floor
Exterior
Garage Spaces 2.0
Water Access N
Accessibility None
Total Parking Spaces 2
Garage N
Building
Lot Description Corner
Story 2
Sewer Public Sewer
Water Public
Architectural Style Traditional
Level or Stories 2
Additional Building Above Grade, Below Grade
New Construction N
Schools
School District Pennsauken Township Public Schools
Others
HOA Fee Include Common Area Maintenance,Snow Removal
Senior Community No
Tax ID 27-03909-00015
Ownership Fee Simple
SqFt Source Assessor
Security Features Exterior Cameras,Surveillance Sys
Special Listing Condition Standard
Read Less Info
Want to know what your home might be worth? Contact us for a FREE valuation!

Our team is ready to help you sell your home for the highest possible price ASAP

Bought with Leonard E Ginchereau Jr. • BHHS Fox & Roach-Marlton

"My job is to find and attract mastery-based agents to the office, protect the culture, and make sure everyone is happy! "







