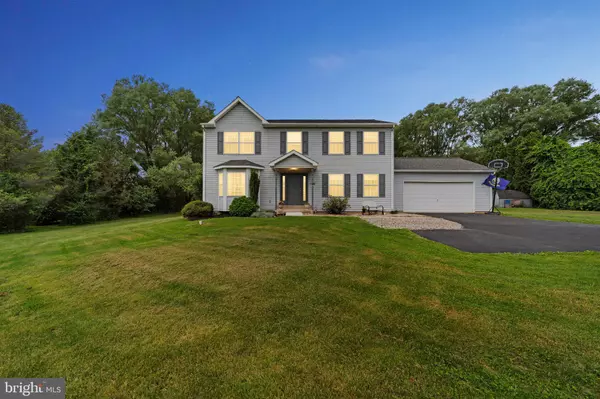$370,000
$347,000
6.6%For more information regarding the value of a property, please contact us for a free consultation.
4 Beds
3 Baths
2,088 SqFt
SOLD DATE : 07/30/2021
Key Details
Sold Price $370,000
Property Type Single Family Home
Sub Type Detached
Listing Status Sold
Purchase Type For Sale
Square Footage 2,088 sqft
Price per Sqft $177
Subdivision None Available
MLS Listing ID PACT539168
Sold Date 07/30/21
Style Colonial
Bedrooms 4
Full Baths 2
Half Baths 1
HOA Y/N N
Abv Grd Liv Area 2,088
Originating Board BRIGHT
Year Built 1995
Annual Tax Amount $6,512
Tax Year 2020
Lot Size 2.300 Acres
Acres 2.3
Lot Dimensions 0.00 x 0.00
Property Description
This magnificent Colonial home in Oxford is an absolute treasure that features 4 beds and 2.5 baths across 2,088 finished sq ft! Come home to your secluded property surrounded by beautiful mature trees. Move past the expansive front yard and portico entry into the foyer to find striking hardwood floors. To the left of the foyer is a sun-filled living room with luxury vinyl plank flooring that continues into the family room with more natural light coming through the glass sliding doors, a ceiling fan with light, and a mantel fireplace. To the right of the foyer is the dining room that opens to the kitchen. The kitchen will impress even the best chefs with its marvelous features including plentiful cabinetry, Viking Professional Range appliances (including 48 6 burner, griddle, and double ovens), 6 long by 3 thick butcher block island with built-in prep sink, ample counter space, pantry, and a breakfast bar! A convenient half bath finishes off the main level. Upstairs, the sizable primary suite offers carpeting, a ceiling fan, abundant closet space, a sitting area, more space for shelving, a wall-mounted makeup counter, and a full bath with elegant fixtures, a vanity, and a tub shower combo. Three additional bedrooms are all substantial and sunlit with ample closet space. A final full bath completes the upper level. Proceed out the glass sliding doors off the family room and onto the back deck that provides an outdoor dining space, perfect for hosting a summer cookout. The sprawling lush yard is equal parts private and offers abundant space for recreation. Additionally, there is a barn-style shed, perfect storage for your yard equipment/tools. Other features of the home include a new front door and glass sliding door (2021) and a newer roof (2020). Parking will never be an issue with an attached garage and sizable driveway. Living at 178 Cullen Road, youll be within a small town with tons of roadside markets selling fresh produce and baked goods. There is also an Amish Greenhouse on the street. This home is a must-see! Schedule an appointment today!
Location
State PA
County Chester
Area Upper Oxford Twp (10357)
Zoning RES
Rooms
Other Rooms Dining Room, Primary Bedroom, Bedroom 2, Bedroom 3, Bedroom 4, Kitchen, Family Room, Den, Basement, Foyer, Laundry, Bathroom 2, Primary Bathroom, Half Bath
Basement Full, Unfinished
Interior
Interior Features Kitchen - Island, Kitchen - Gourmet, Ceiling Fan(s), Walk-in Closet(s)
Hot Water Propane
Heating Forced Air
Cooling Central A/C
Fireplaces Number 1
Fireplaces Type Gas/Propane, Mantel(s)
Fireplace Y
Heat Source Other
Laundry Basement
Exterior
Exterior Feature Deck(s)
Garage Built In, Oversized, Inside Access, Garage Door Opener, Garage - Front Entry
Garage Spaces 6.0
Waterfront N
Water Access N
Accessibility None
Porch Deck(s)
Parking Type Attached Garage, Driveway
Attached Garage 2
Total Parking Spaces 6
Garage Y
Building
Lot Description Front Yard, Rear Yard, Rural, Secluded, SideYard(s)
Story 2
Sewer On Site Septic
Water Well
Architectural Style Colonial
Level or Stories 2
Additional Building Above Grade, Below Grade
New Construction N
Schools
School District Oxford Area
Others
Senior Community No
Tax ID 57-07 -0005.0800
Ownership Fee Simple
SqFt Source Assessor
Security Features Carbon Monoxide Detector(s),Motion Detectors,Security System,Smoke Detector
Special Listing Condition Standard
Read Less Info
Want to know what your home might be worth? Contact us for a FREE valuation!

Our team is ready to help you sell your home for the highest possible price ASAP

Bought with Laura A Diaz • EXP Realty, LLC

"My job is to find and attract mastery-based agents to the office, protect the culture, and make sure everyone is happy! "







