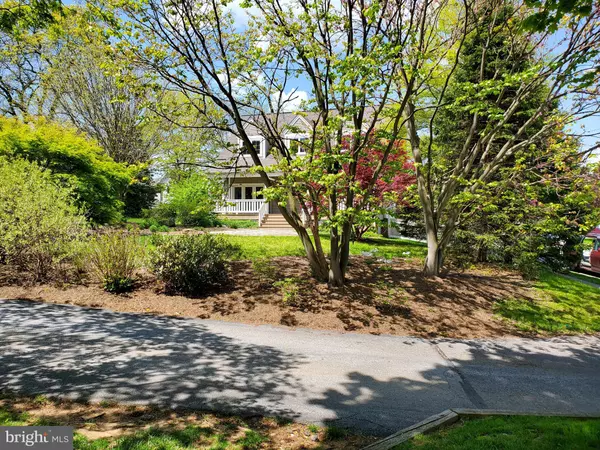$525,900
$499,900
5.2%For more information regarding the value of a property, please contact us for a free consultation.
3 Beds
3 Baths
2,573 SqFt
SOLD DATE : 10/15/2020
Key Details
Sold Price $525,900
Property Type Single Family Home
Sub Type Detached
Listing Status Sold
Purchase Type For Sale
Square Footage 2,573 sqft
Price per Sqft $204
Subdivision The Gardens
MLS Listing ID PACT506518
Sold Date 10/15/20
Style Traditional
Bedrooms 3
Full Baths 2
Half Baths 1
HOA Fees $79/mo
HOA Y/N Y
Abv Grd Liv Area 2,573
Originating Board BRIGHT
Year Built 1996
Annual Tax Amount $6,380
Tax Year 2020
Lot Size 0.292 Acres
Acres 0.29
Property Description
One of the best homes and locations in the Gardens. Welcome to 602 Yardley, a complete home renovation from the roof down New paint, carpet, and refinished hardwood throughout the entire home. Recent upgrades to this home include: New Kitchen and Baths, Lifetime warranty roof installed 2014, New HVAC system 2014, Azek Deck 2018, Natural Gas fireplace 2017, Gas Hot water heater 2020, HVAC air scrubber 2020, This beautiful home will be ready to move in. The very private setting from the rear deck overlooking the flagstone patio installed in 2015, allows for private entertainment with the community pool just a few steps away. There is a private rear entrance with off-street parking next to a premium shed for extra storage. Too many extras to list, see sellers disclosure for history. Also includes one year Home Warranty. This one will not last.
Location
State PA
County Chester
Area Uwchlan Twp (10333)
Zoning PCID
Rooms
Basement Full, Partially Finished, Walkout Stairs
Main Level Bedrooms 1
Interior
Hot Water Natural Gas
Heating Forced Air
Cooling Central A/C
Flooring Carpet, Laminated, Wood, Vinyl
Fireplaces Number 1
Fireplaces Type Brick
Fireplace Y
Heat Source Natural Gas
Laundry Upper Floor, Basement
Exterior
Garage Spaces 2.0
Utilities Available Natural Gas Available, Sewer Available, Water Available
Water Access N
Roof Type Asphalt
Accessibility 2+ Access Exits, Level Entry - Main
Total Parking Spaces 2
Garage N
Building
Story 2
Sewer Public Sewer
Water Public
Architectural Style Traditional
Level or Stories 2
Additional Building Above Grade
Structure Type Dry Wall,Vaulted Ceilings
New Construction N
Schools
School District Downingtown Area
Others
Pets Allowed Y
Senior Community No
Tax ID 33-04A-0029
Ownership Fee Simple
SqFt Source Estimated
Acceptable Financing Cash, Conventional, FHA, FNMA, VA
Horse Property N
Listing Terms Cash, Conventional, FHA, FNMA, VA
Financing Cash,Conventional,FHA,FNMA,VA
Special Listing Condition Standard
Pets Description No Pet Restrictions
Read Less Info
Want to know what your home might be worth? Contact us for a FREE valuation!

Our team is ready to help you sell your home for the highest possible price ASAP

Bought with Daniel Robins • RE/MAX Direct

"My job is to find and attract mastery-based agents to the office, protect the culture, and make sure everyone is happy! "







