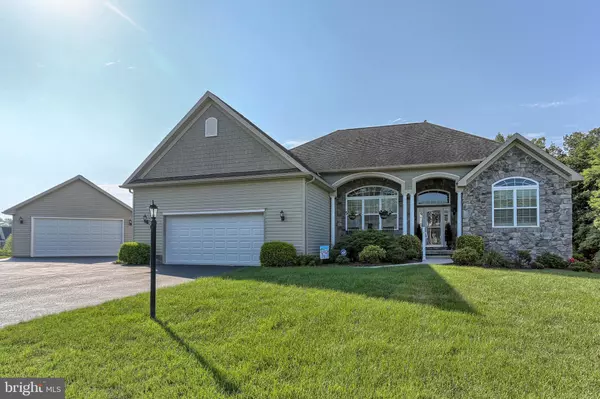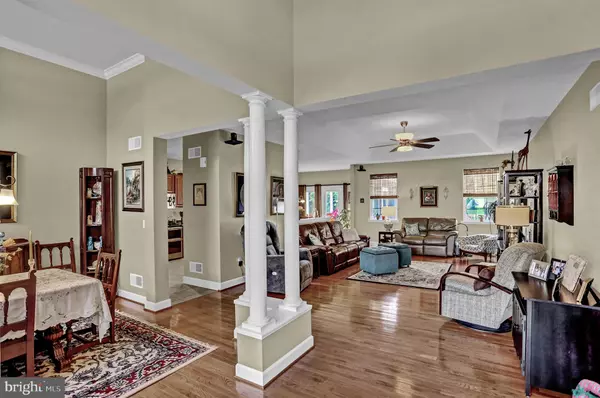$527,000
$525,000
0.4%For more information regarding the value of a property, please contact us for a free consultation.
5 Beds
5 Baths
4,240 SqFt
SOLD DATE : 10/22/2021
Key Details
Sold Price $527,000
Property Type Single Family Home
Sub Type Detached
Listing Status Sold
Purchase Type For Sale
Square Footage 4,240 sqft
Price per Sqft $124
Subdivision Littlestown
MLS Listing ID PAAD2001084
Sold Date 10/22/21
Style Ranch/Rambler
Bedrooms 5
Full Baths 3
Half Baths 2
HOA Y/N N
Abv Grd Liv Area 2,120
Originating Board BRIGHT
Year Built 2012
Annual Tax Amount $5,895
Tax Year 2021
Lot Size 3.070 Acres
Acres 3.07
Property Description
BREATH TAKING HOME W/ORIGINAL OWNERS COMMANDS ALL THE BELLS & WHISTLES*THIS CUSTOM HOME SPARED NO EXPENSE WHEN BEING BUILT* THE SPACIOUS OPEN FLOOR PLAN IS COMPLIMENTED W/APPROX 2120 SQ FT ABOVE GRADE AS WELL AS BELOW, TOTALLING APPROX 4200* THE OWNERS SUITE BOASTS AN IMPRESSIVE WALK IN CLOSET & THE LUXURY OWNERS BATH IS COMPLETE W/JACCUZZI, 5' WALK IN SHOWER & HIS/HER VANITIES* THE INVITING FAMILY ROOM IS QUITE SPACIOUS & JUST OFF THE KITCHEN/BREAKFAST ROOM* YOU WILL LOVE THE LAYOUT OF THE KITCHEN (THE COUNTER TOPS ARE WHEEL CHAIR ACCESSIBLE) & INCLUDES ALL OF THE STAINLESS STEEL APPLIANCES. THE WOOD FLOORS ARE GLEAMING THRU-OUT W/PRIDE OF OWNERSHIP. EACH FLOOR HAS ITS OWN LAUNDRY ROOM COMPLETE W/WASHER & DRYER. THE LOWER LEVEL WHICH HAS LOADS OF NATURAL SUNLIGHT OFFERS ALMOST THE SAME FLOOR PLAN W/TILE IN THE MAIN LIVING AREAS & THE OWNERS ADDED EXTRA R-30 INSULATION IN THE BASEMENT CEILING. ADDITIONAL 2 CAR DETACHED GARAGE IS PERFECT FOR THE CAR BUFFER. YOU'LL LOVE WATCHING ALL THE WILDLIFE FROM YOUR ENCLOSED SCREENED IN TIMBER TECH DECK OR THE ENORMOUS PATIO BELOW. OFF THE ENCLOSED DECK IS AN OPEN DECK W/RAILING, STEPS & RISER ALL OF THE SAME QUALITY W/LED LIGHTING. YOU WILL ALSO WANT TO KNOW ABOUT THE TIMBER TECH DRYSPACE DRAINAGE SYSTEM UNDER THE DECK. THE OWNERS HAVE CERTAINLY ENJOYED THEIR SALTWATER POOL ON THOSE HOT SUMMER DAYS & RELAXED ON THEIR TIMBER TECH DECK W/LED LIGHTING. YOU'LL BE HAPPY TO KNOW THAT THERE ARE 2 COMPLETE FURNACES...1 FOR EACH LEVEL. THE 30 SOLAR PANELS ON THE BACK ARE OWNED & YOU GOTTA SEE THE INCREDIBLE SAVINGS W/ELECTRIC BILLS IN THE ASSOCIATED DOCUMENTS. THE WATER TREATMENT SYSTEM IS ALSO OWNED. MY SELLERS ARE SUPER PROUD OF ALL THEIR FRUIT TREES WHICH INCLUDE, APPLE, PEACH, PEAR & BLUE & BLACK BERRIES - ABOUT 15 FRUIT TREES IN ALL. PLUS 4 ABOVE GROUND GARDEN PLOTS. BOTH TIERS AT RETAINING WALL HAVE RUBBER MULCH. THERE IS UNDERGROUND PIPING BETWEEN GARAGES FOR FUTURE ELECTRICAL GENERATOR W/PROPANE. CONCRETE SLAB LOCATED BEHIND THE DETACHED GARAGE INTENDED FOR FUTURE DUAL PROPANE TANKS. ANOTHER GOOD THING TO KNOW IS UNDERGROUND WATER PIPING SYSTEM RUNS FROM SIDE OF DETACHED GARAGE TO PERGOLA AREA. WE HAVE ADDED A CINCH HOME WARRANTY WITH A PREMIER UPGRADED PACKAGE FOR THE NEW BUYER. THIS HOME IS SIMPLY PERFECT W/PLENTY OF ROOM BOTH INSIDE & OUT & LOCATED JUST OVER THE MD/PA LINE. EASY ACCESS TO BALTIMORE OR FREDERICK AREAS.
Location
State PA
County Adams
Area Germany Twp (14315)
Zoning RESIDENTIAL
Rooms
Other Rooms Dining Room, Bedroom 2, Bedroom 3, Bedroom 4, Bedroom 5, Kitchen, Game Room, Family Room, Breakfast Room, Bedroom 1, Laundry, Office, Bathroom 1, Bathroom 2, Bathroom 3, Half Bath
Basement Daylight, Partial, Full, Fully Finished, Heated, Improved, Interior Access, Outside Entrance, Rear Entrance, Walkout Level, Windows, Sump Pump
Main Level Bedrooms 3
Interior
Interior Features 2nd Kitchen, Bar, Breakfast Area, Carpet, Ceiling Fan(s), Entry Level Bedroom, Family Room Off Kitchen, Floor Plan - Open, Floor Plan - Traditional, Formal/Separate Dining Room, Kitchen - Eat-In, Kitchen - Island, Pantry, Primary Bath(s), Recessed Lighting, Soaking Tub, Stall Shower, Store/Office, Tub Shower, Upgraded Countertops, Walk-in Closet(s), Water Treat System, Wet/Dry Bar, WhirlPool/HotTub, Window Treatments, Wood Floors
Hot Water Electric
Heating Heat Pump(s)
Cooling Ceiling Fan(s), Central A/C
Flooring Ceramic Tile, Hardwood, Luxury Vinyl Tile, Carpet
Equipment Built-In Microwave, Dishwasher, Microwave, Oven - Self Cleaning, Oven/Range - Electric, Refrigerator, Stainless Steel Appliances, Washer/Dryer Stacked, Water Conditioner - Owned, Water Heater, Water Heater - Solar
Furnishings No
Fireplace N
Window Features Screens,Insulated
Appliance Built-In Microwave, Dishwasher, Microwave, Oven - Self Cleaning, Oven/Range - Electric, Refrigerator, Stainless Steel Appliances, Washer/Dryer Stacked, Water Conditioner - Owned, Water Heater, Water Heater - Solar
Heat Source Electric
Laundry Main Floor, Lower Floor
Exterior
Exterior Feature Deck(s), Patio(s), Porch(es), Screened
Parking Features Garage - Front Entry, Garage Door Opener, Oversized
Garage Spaces 4.0
Pool Above Ground, Saltwater, Filtered
Utilities Available Cable TV, Under Ground
Amenities Available None
Water Access N
Roof Type Architectural Shingle
Street Surface Black Top
Accessibility Level Entry - Main, Kitchen Mod, Grab Bars Mod, 32\"+ wide Doors
Porch Deck(s), Patio(s), Porch(es), Screened
Road Frontage City/County, Boro/Township
Attached Garage 2
Total Parking Spaces 4
Garage Y
Building
Lot Description Backs to Trees, Front Yard, Landscaping, Rear Yard, Road Frontage, SideYard(s)
Story 2
Foundation Concrete Perimeter
Sewer Septic Exists
Water Well
Architectural Style Ranch/Rambler
Level or Stories 2
Additional Building Above Grade, Below Grade
Structure Type Tray Ceilings,9'+ Ceilings,Cathedral Ceilings
New Construction N
Schools
School District Littlestown Area
Others
HOA Fee Include None
Senior Community No
Tax ID 15J18-0190---000
Ownership Fee Simple
SqFt Source Estimated
Security Features Exterior Cameras,Main Entrance Lock,Smoke Detector
Acceptable Financing Conventional
Horse Property N
Listing Terms Conventional
Financing Conventional
Special Listing Condition Standard
Read Less Info
Want to know what your home might be worth? Contact us for a FREE valuation!

Our team is ready to help you sell your home for the highest possible price ASAP

Bought with Jale O Dalton • Mountain View Realty

"My job is to find and attract mastery-based agents to the office, protect the culture, and make sure everyone is happy! "







