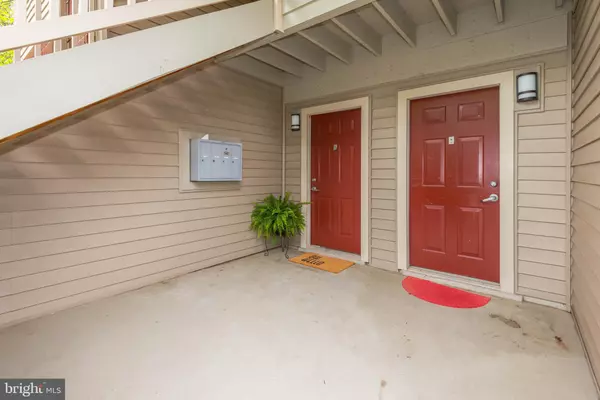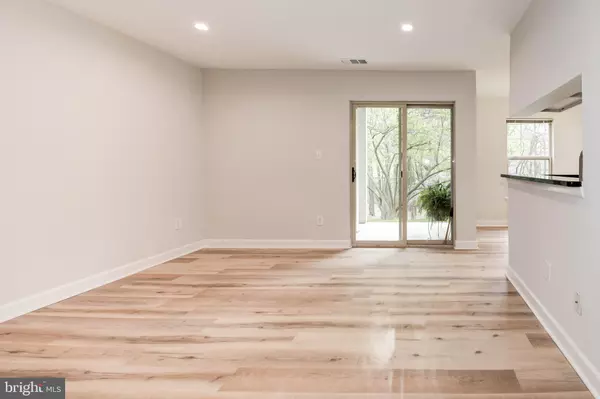$290,000
$284,900
1.8%For more information regarding the value of a property, please contact us for a free consultation.
2 Beds
1 Bath
840 SqFt
SOLD DATE : 05/20/2021
Key Details
Sold Price $290,000
Property Type Condo
Sub Type Condo/Co-op
Listing Status Sold
Purchase Type For Sale
Square Footage 840 sqft
Price per Sqft $345
Subdivision Parcreston
MLS Listing ID VAFX1193534
Sold Date 05/20/21
Style Contemporary
Bedrooms 2
Full Baths 1
Condo Fees $336/mo
HOA Fees $59/ann
HOA Y/N Y
Abv Grd Liv Area 840
Originating Board BRIGHT
Year Built 1985
Annual Tax Amount $2,502
Tax Year 2021
Property Description
Just remodeled 2 bedroom condo in Parc Reston. New vinyl plank light oak floors, new doors throughout, remodeled bathroom with new vanity, floor and tub tile, new mirror and light fixture, new lighting throughout, including recessed lights, remodeled kitchen with new stainless stove and microwave, granite countertops, tile backsplash and new faucet. Separate laundry room with full- size washer and dryer. Walk-in closet in primary bedroom. Unit and patio faces treed common area. One assigned parking space right out front (119R) and ample visitor parking. Conveniently located within ParcReston, right across from trail that leads to the pedestrian tunnel to Reston Town Center. ParcReston features a community pool, club house, exercise facility, a meeting room, electric car charging station, and a car-wash area. Condo management is on site.
Location
State VA
County Fairfax
Zoning 372
Rooms
Main Level Bedrooms 2
Interior
Interior Features Ceiling Fan(s), Floor Plan - Open, Kitchen - Galley, Recessed Lighting, Tub Shower, Upgraded Countertops, Walk-in Closet(s), Wood Floors
Hot Water Electric
Heating Heat Pump(s)
Cooling Central A/C, Ceiling Fan(s)
Equipment Built-In Microwave, Dishwasher, Disposal, Dryer, Dryer - Electric, Exhaust Fan, Oven - Single, Refrigerator, Stainless Steel Appliances, Stove, Washer, Water Heater
Fireplace N
Appliance Built-In Microwave, Dishwasher, Disposal, Dryer, Dryer - Electric, Exhaust Fan, Oven - Single, Refrigerator, Stainless Steel Appliances, Stove, Washer, Water Heater
Heat Source Electric
Exterior
Garage Spaces 1.0
Parking On Site 1
Utilities Available Under Ground
Amenities Available Common Grounds, Fitness Center, Pool - Outdoor, Reserved/Assigned Parking, Meeting Room
Water Access N
View Trees/Woods
Accessibility None
Total Parking Spaces 1
Garage N
Building
Story 2
Unit Features Garden 1 - 4 Floors
Sewer Public Sewer
Water Public
Architectural Style Contemporary
Level or Stories 2
Additional Building Above Grade, Below Grade
New Construction N
Schools
Elementary Schools Lake Anne
Middle Schools Hughes
High Schools South Lakes
School District Fairfax County Public Schools
Others
Pets Allowed Y
HOA Fee Include Common Area Maintenance,Ext Bldg Maint,Lawn Maintenance,Management,Pool(s),Reserve Funds,Sewer,Trash,Water
Senior Community No
Tax ID 0172 40050017
Ownership Condominium
Special Listing Condition Standard
Pets Allowed Number Limit
Read Less Info
Want to know what your home might be worth? Contact us for a FREE valuation!

Our team is ready to help you sell your home for the highest possible price ASAP

Bought with Rachel Profit Scott • Keller Williams Chantilly Ventures, LLC
"My job is to find and attract mastery-based agents to the office, protect the culture, and make sure everyone is happy! "







