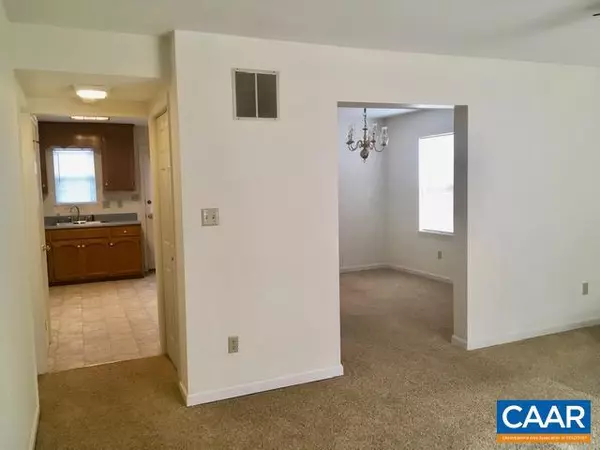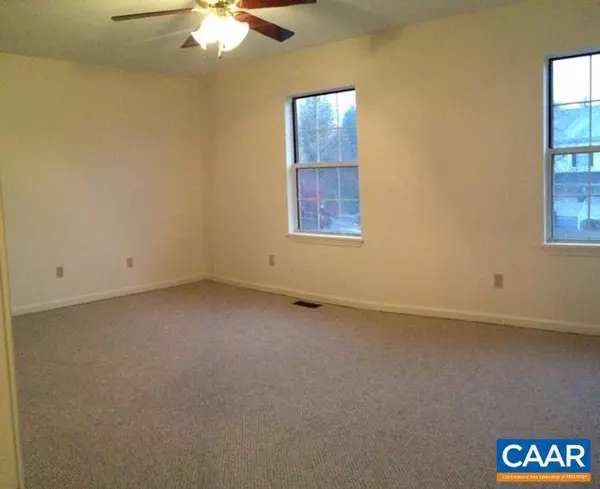$210,000
$235,000
10.6%For more information regarding the value of a property, please contact us for a free consultation.
3 Beds
3 Baths
1,862 SqFt
SOLD DATE : 10/05/2020
Key Details
Sold Price $210,000
Property Type Townhouse
Sub Type End of Row/Townhouse
Listing Status Sold
Purchase Type For Sale
Square Footage 1,862 sqft
Price per Sqft $112
Subdivision Unknown
MLS Listing ID 598076
Sold Date 10/05/20
Style Other
Bedrooms 3
Full Baths 2
Half Baths 1
HOA Fees $5/ann
HOA Y/N Y
Abv Grd Liv Area 1,322
Originating Board CAAR
Year Built 1991
Annual Tax Amount $1,381
Tax Year 2018
Lot Size 3,920 Sqft
Acres 0.09
Property Description
Convenient Townhome in Briarwood on cul-d-sac! Spacious 3 Bedroom, 2 1/2 Bath Townhome with full partially finished basement. Eat in kitchen, first floor laundry. separate dining room, bright living room with large bay window. Rear deck overlooking wooded area. Partially finished basement with outside entrance. Great family room space with wood stove hook-up. A must see! The address is eligible for USDA 100 percent financing! HOA $60 annually.,Formica Counter,Wood Cabinets
Location
State VA
County Albemarle
Zoning PRD
Rooms
Other Rooms Living Room, Dining Room, Primary Bedroom, Kitchen, Family Room, Foyer, Laundry, Primary Bathroom, Half Bath, Additional Bedroom
Basement Full, Heated, Interior Access, Outside Entrance, Partially Finished, Rough Bath Plumb, Walkout Level, Windows
Interior
Interior Features Pantry
Heating Central, Heat Pump(s)
Cooling Central A/C, Heat Pump(s)
Flooring Carpet, Vinyl
Equipment Washer/Dryer Hookups Only, Dishwasher, Oven/Range - Electric, Refrigerator
Fireplace N
Appliance Washer/Dryer Hookups Only, Dishwasher, Oven/Range - Electric, Refrigerator
Heat Source Wood
Exterior
Exterior Feature Deck(s), Patio(s), Porch(es)
View Other, Trees/Woods
Roof Type Composite
Accessibility None
Porch Deck(s), Patio(s), Porch(es)
Road Frontage Public
Garage N
Building
Lot Description Partly Wooded, Cul-de-sac
Story 2
Foundation Concrete Perimeter, Slab
Sewer Public Sewer
Water Public
Architectural Style Other
Level or Stories 2
Additional Building Above Grade, Below Grade
New Construction N
Schools
Elementary Schools Baker-Butler
Middle Schools Sutherland
High Schools Albemarle
School District Albemarle County Public Schools
Others
Senior Community No
Ownership Other
Security Features Smoke Detector
Special Listing Condition Standard
Read Less Info
Want to know what your home might be worth? Contact us for a FREE valuation!

Our team is ready to help you sell your home for the highest possible price ASAP

Bought with LINDA WILLER • RE/MAX GOLD STAR-CHARLOTTESVILLE
"My job is to find and attract mastery-based agents to the office, protect the culture, and make sure everyone is happy! "







