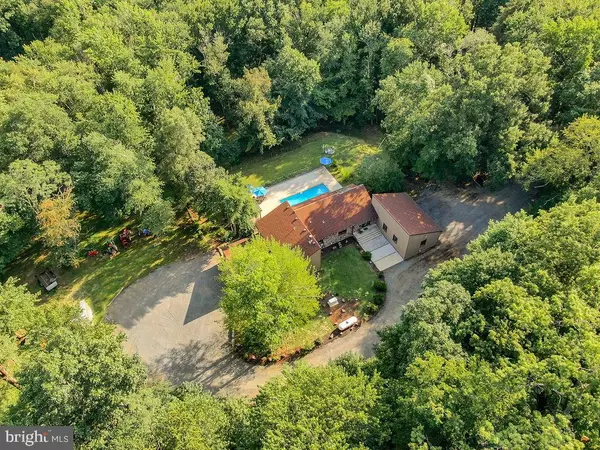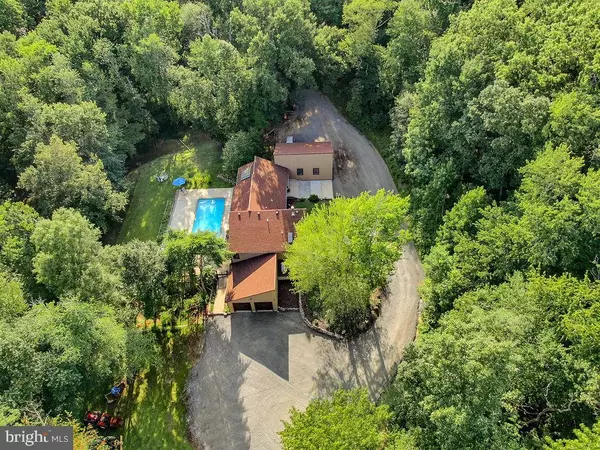$635,000
$635,000
For more information regarding the value of a property, please contact us for a free consultation.
4 Beds
3 Baths
3,342 SqFt
SOLD DATE : 10/05/2021
Key Details
Sold Price $635,000
Property Type Single Family Home
Sub Type Detached
Listing Status Sold
Purchase Type For Sale
Square Footage 3,342 sqft
Price per Sqft $190
Subdivision Hanover Hills
MLS Listing ID NJBL2004788
Sold Date 10/05/21
Style Contemporary
Bedrooms 4
Full Baths 2
Half Baths 1
HOA Y/N N
Abv Grd Liv Area 3,342
Originating Board BRIGHT
Year Built 1996
Annual Tax Amount $8,526
Tax Year 2020
Lot Size 5.150 Acres
Acres 5.15
Lot Dimensions 0.00 x 0.00
Property Description
Beautiful custom home on a 5+ secluded wooded acres. 4 bedrooms, 2 1/2 baths, in ground salt water pool, two separate garages with a total of five bays. Enter the foyer to a two story southern exposure glass window wall with skylights and staircase. Master suite with private balcony, his and hers closets plus a fully organized walk in closet. Whirlpool tub, separate shower, granite counter with double sinks, skylight, towel warmer, and two linen closets. Upper floor laundry area with newer high efficiency washer and dryer. Three spacious bedrooms with plenty of closet space. First floor has open concept living and dining rooms along with large eat in kitchen with ample cabinets and granite countertops. Double wall oven, island cooktop with seating. Three sets of patio doors open up to a large patio, pergola with lighting, and pool area. Two zone A/C, five zone hot water baseboard and radiant heat. Automatic standby generator, separate propane and wood boilers, central vac, and energy efficient 2X6 construction. A new Kenmore Elite cook top is being installed as well as a new well tank.
Location
State NJ
County Burlington
Area North Hanover Twp (20326)
Zoning RES
Rooms
Other Rooms Living Room, Dining Room, Bedroom 2, Bedroom 4, Kitchen, Foyer, Bedroom 1, Bathroom 3
Main Level Bedrooms 4
Interior
Interior Features Carpet, Ceiling Fan(s), Central Vacuum, Dining Area, Efficiency, Floor Plan - Open, Formal/Separate Dining Room, Kitchen - Eat-In, Kitchen - Island, Pantry, Recessed Lighting, Soaking Tub, Stall Shower, Tub Shower, Walk-in Closet(s), Water Treat System, WhirlPool/HotTub
Hot Water Instant Hot Water, Propane, Wood
Heating Forced Air
Cooling Central A/C
Flooring Carpet, Ceramic Tile
Equipment Built-In Microwave, Built-In Range, Central Vacuum, Cooktop, Dishwasher, Dryer, Exhaust Fan, Instant Hot Water, Microwave, Oven - Wall, Oven/Range - Electric, Refrigerator, Stainless Steel Appliances, Washer, Water Heater - High-Efficiency
Appliance Built-In Microwave, Built-In Range, Central Vacuum, Cooktop, Dishwasher, Dryer, Exhaust Fan, Instant Hot Water, Microwave, Oven - Wall, Oven/Range - Electric, Refrigerator, Stainless Steel Appliances, Washer, Water Heater - High-Efficiency
Heat Source Wood, Propane - Owned
Exterior
Garage Garage - Side Entry, Garage Door Opener, Inside Access, Oversized
Garage Spaces 15.0
Pool Fenced, In Ground
Utilities Available Cable TV, Electric Available, Propane, Other
Waterfront N
Water Access N
View Creek/Stream, Panoramic, Trees/Woods
Roof Type Shingle
Accessibility None
Parking Type Attached Garage, Driveway
Attached Garage 5
Total Parking Spaces 15
Garage Y
Building
Story 2
Sewer On Site Septic
Water Private
Architectural Style Contemporary
Level or Stories 2
Additional Building Above Grade, Below Grade
New Construction N
Schools
Elementary Schools Cb Lamb
Middle Schools No.Hanover
High Schools Northern Burlington County Regional
School District Northern Burlington Count Schools
Others
Pets Allowed Y
Senior Community No
Tax ID 26-00400-00045
Ownership Fee Simple
SqFt Source Assessor
Acceptable Financing Conventional, FHA, VA
Listing Terms Conventional, FHA, VA
Financing Conventional,FHA,VA
Special Listing Condition Standard
Pets Description No Pet Restrictions
Read Less Info
Want to know what your home might be worth? Contact us for a FREE valuation!

Our team is ready to help you sell your home for the highest possible price ASAP

Bought with Monica Clauss • Keller Williams Real Estate-Langhorne

"My job is to find and attract mastery-based agents to the office, protect the culture, and make sure everyone is happy! "







