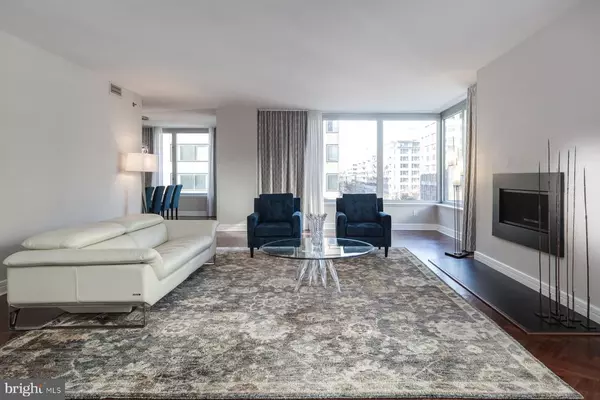$2,250,000
$2,395,000
6.1%For more information regarding the value of a property, please contact us for a free consultation.
3 Beds
4 Baths
2,845 SqFt
SOLD DATE : 05/28/2021
Key Details
Sold Price $2,250,000
Property Type Condo
Sub Type Condo/Co-op
Listing Status Sold
Purchase Type For Sale
Square Footage 2,845 sqft
Price per Sqft $790
Subdivision West End
MLS Listing ID DCDC472344
Sold Date 05/28/21
Style Contemporary
Bedrooms 3
Full Baths 3
Half Baths 1
Condo Fees $4,475/mo
HOA Y/N N
Abv Grd Liv Area 2,845
Originating Board BRIGHT
Year Built 2000
Annual Tax Amount $19,437
Tax Year 2020
Property Description
Among the most desired floorplans in all of the Ritz-Carlton, a corner unit exceeding 2,800 square feet, wrapped with windows, and all on one level. The sellers have improved every inch of the home, from the new kitchen that is perfect, with marble surfaces, sub-zero and wolf appliances, brilliant lighting, and all-new cabinetry. All three bathrooms and the powder-room were completely remodeled with white marble, Waterworks fixtures, Robern mirrors, and a stunning new main-suite with a gorgeous glass shower and freestanding soaking tub. They have refinished all of the cherry hardwood floorings with a satin walnut stain and added luxurious carpeting in the bedrooms. Even the HVAC system and washer/dryer are brand-new. Finally, there was careful attention to subtle layout changes that have drastically improved the comfort of the living arrangement. The Ritz-Carlton Residences live up to the reputation, synonymous with the celebrated brand. The building includes 24-hour concierge service, doormen, valet parking, and in-residence dining. Centrally located in the very popular West End neighborhood, the building is surrounded by fine dining and retail, with fantastic walkability to Trader Joe's, Whole Foods, parks, Downtown, and Georgetown. This is the finest residence available in the West-End today, and at the most competitive price.
Location
State DC
County Washington
Zoning CONDO
Rooms
Main Level Bedrooms 3
Interior
Interior Features Built-Ins, Entry Level Bedroom, Floor Plan - Traditional, Formal/Separate Dining Room, Recessed Lighting, Wood Floors, Window Treatments, Walk-in Closet(s), Upgraded Countertops, Soaking Tub
Hot Water Natural Gas
Heating Forced Air
Cooling Central A/C
Flooring Hardwood, Marble, Partially Carpeted
Fireplaces Number 1
Fireplaces Type Gas/Propane
Equipment Cooktop, Dishwasher, Disposal, Dryer, Washer, Exhaust Fan, Oven - Wall, Refrigerator, Range Hood, Stainless Steel Appliances, Water Heater
Fireplace Y
Appliance Cooktop, Dishwasher, Disposal, Dryer, Washer, Exhaust Fan, Oven - Wall, Refrigerator, Range Hood, Stainless Steel Appliances, Water Heater
Heat Source Natural Gas
Exterior
Parking Features Underground
Garage Spaces 2.0
Parking On Site 2
Amenities Available Common Grounds, Concierge, Elevator, Security
Water Access N
Accessibility 36\"+ wide Halls, 32\"+ wide Doors, Doors - Swing In, Elevator, Entry Slope <1'
Total Parking Spaces 2
Garage N
Building
Story 1
Unit Features Mid-Rise 5 - 8 Floors
Sewer Public Sewer
Water Public
Architectural Style Contemporary
Level or Stories 1
Additional Building Above Grade, Below Grade
New Construction N
Schools
School District District Of Columbia Public Schools
Others
Pets Allowed Y
HOA Fee Include Common Area Maintenance,Custodial Services Maintenance,Ext Bldg Maint,Gas,Management,Parking Fee,Reserve Funds,Sewer,Water,Trash,Insurance
Senior Community No
Tax ID 0051//2223
Ownership Condominium
Special Listing Condition Standard
Pets Allowed Dogs OK, Cats OK
Read Less Info
Want to know what your home might be worth? Contact us for a FREE valuation!

Our team is ready to help you sell your home for the highest possible price ASAP

Bought with Jeff A Lockard • TTR Sotheby's International Realty
"My job is to find and attract mastery-based agents to the office, protect the culture, and make sure everyone is happy! "







