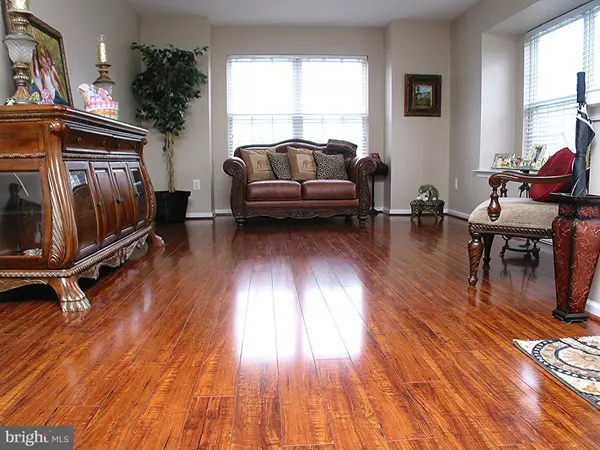$262,500
$269,900
2.7%For more information regarding the value of a property, please contact us for a free consultation.
3 Beds
3 Baths
1,993 SqFt
SOLD DATE : 09/04/2020
Key Details
Sold Price $262,500
Property Type Townhouse
Sub Type End of Row/Townhouse
Listing Status Sold
Purchase Type For Sale
Square Footage 1,993 sqft
Price per Sqft $131
Subdivision Forest Glen
MLS Listing ID NJBL366850
Sold Date 09/04/20
Style Colonial
Bedrooms 3
Full Baths 2
Half Baths 1
HOA Fees $52/mo
HOA Y/N Y
Abv Grd Liv Area 1,993
Originating Board BRIGHT
Year Built 2001
Annual Tax Amount $8,212
Tax Year 2019
Lot Size 4,560 Sqft
Acres 0.1
Lot Dimensions 40.00 x 114.00
Property Description
Hard-to-find END-UNIT 2-Story townhome in the Forest Glen section of Barton Run. Private Side-Entry, Garage and huge Basement for plenty of storage. Premium location adjacent to a large association parking lot for plenty of extra off-street parking that the other units in the community do not have proximity to! Plus it overlooks the Woods and Tennis Court. 3 BR, 2-1/2 bathrooms. Almost 2000 sq. ft of living space plus the Full Basement for even more space . Dramatic 2-story vaulted ceiling in the Family Room; plus Fireplace and open staircase with overlook from the 2nd Floor. Wood laminate flooring in the Foyer, Living Room & Dining Room. Spacious eat-in Kitchen with White Cabinetry, Granite Counters, tiled Backsplash and flooring, stainless steel appliances and Pantry Closet. Sliding Glass Doors open to a spacious Paver Patio and Fenced Yard. Recess lighting & ceiling fans in various rooms. Custom window blinds. Jetted tub plus shower stall in the Master Bathroom. 2nd floor Laundry Room, and so much more! The Seller is offering a One-Year Home Warranty to Buyer. Property is currently tenant occupied, however Landlord has option to cancel lease with a minimum of 45 days written notice to Tenant. Settlement can be anytime if Buyer wishes to accept an Assignment of Lease as Tenant has an excellent payment history. Or purchase as an investment and start collecting rent immediately!
Location
State NJ
County Burlington
Area Evesham Twp (20313)
Zoning RES
Rooms
Other Rooms Living Room, Dining Room, Primary Bedroom, Bedroom 2, Bedroom 3, Kitchen, Family Room, Laundry
Basement Poured Concrete
Interior
Interior Features Ceiling Fan(s), Family Room Off Kitchen, Primary Bath(s), Pantry, Walk-in Closet(s), Wood Floors
Hot Water Natural Gas
Heating Forced Air
Cooling Central A/C
Fireplaces Number 1
Equipment Built-In Range, Built-In Microwave, Dishwasher, Dryer, Microwave, Oven - Double, Oven/Range - Gas, Range Hood, Refrigerator
Fireplace Y
Appliance Built-In Range, Built-In Microwave, Dishwasher, Dryer, Microwave, Oven - Double, Oven/Range - Gas, Range Hood, Refrigerator
Heat Source Natural Gas
Laundry Upper Floor
Exterior
Exterior Feature Patio(s)
Fence Vinyl
Utilities Available Electric Available, Natural Gas Available, Sewer Available, Water Available
Waterfront N
Water Access N
Accessibility None
Porch Patio(s)
Parking Type Driveway, Parking Lot
Garage N
Building
Lot Description Backs - Open Common Area
Story 2
Sewer Public Sewer
Water Public
Architectural Style Colonial
Level or Stories 2
Additional Building Above Grade, Below Grade
New Construction N
Schools
Middle Schools Marlton Middle M.S.
High Schools Cherokee H.S.
School District Evesham Township
Others
HOA Fee Include Common Area Maintenance
Senior Community No
Tax ID 13-00044 27-00025
Ownership Fee Simple
SqFt Source Assessor
Horse Property N
Special Listing Condition Standard
Read Less Info
Want to know what your home might be worth? Contact us for a FREE valuation!

Our team is ready to help you sell your home for the highest possible price ASAP

Bought with Min H Choe • Landmark Realty Associates

"My job is to find and attract mastery-based agents to the office, protect the culture, and make sure everyone is happy! "







