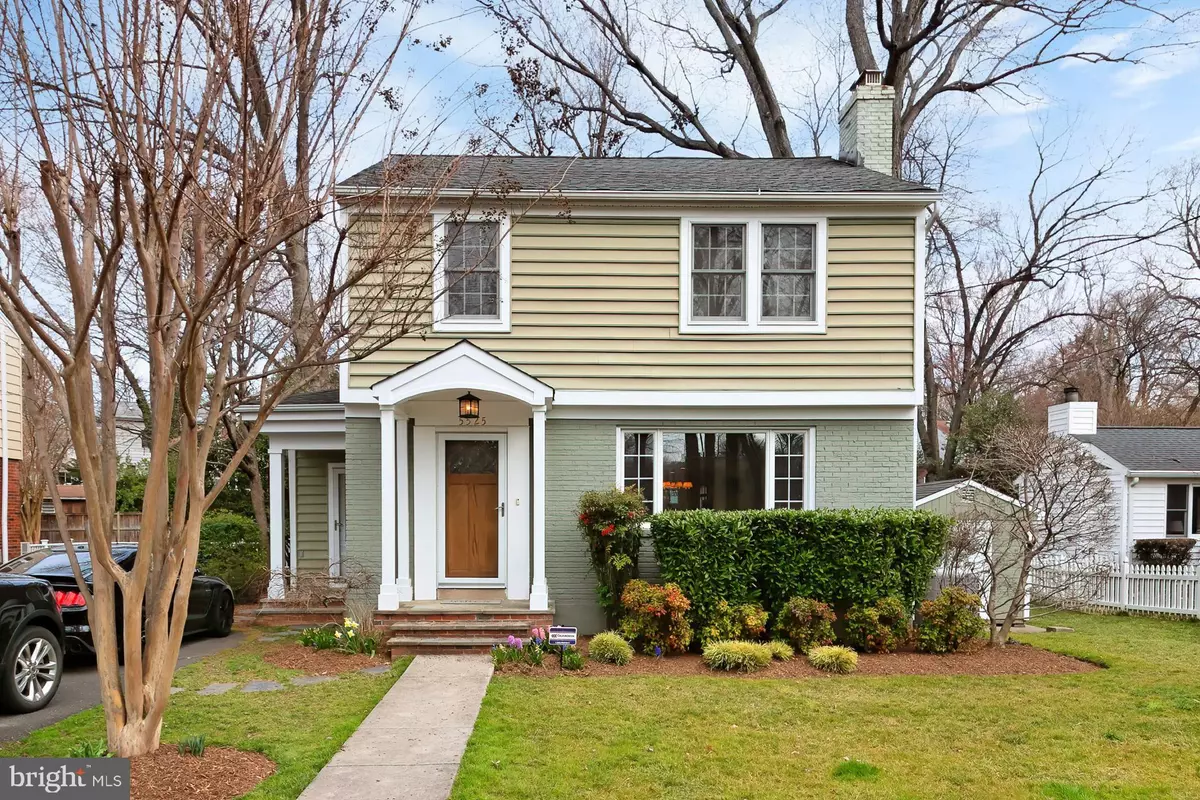$1,250,000
$1,250,000
For more information regarding the value of a property, please contact us for a free consultation.
4 Beds
4 Baths
2,926 SqFt
SOLD DATE : 05/21/2021
Key Details
Sold Price $1,250,000
Property Type Single Family Home
Sub Type Detached
Listing Status Sold
Purchase Type For Sale
Square Footage 2,926 sqft
Price per Sqft $427
Subdivision Lacey Forest
MLS Listing ID VAAR178506
Sold Date 05/21/21
Style Colonial
Bedrooms 4
Full Baths 3
Half Baths 1
HOA Y/N N
Abv Grd Liv Area 2,426
Originating Board BRIGHT
Year Built 1948
Annual Tax Amount $11,695
Tax Year 2020
Lot Size 10,025 Sqft
Acres 0.23
Property Description
OFFERS REQUESTED BY MONDAY 4/12 @ 12 pm......RENOVATED & EXPANDED 4 bedroom, 3.5 bathroom Colonial in North Arlington, both inside and out, while still maintaining its original charm! Can you say BACKYARD ENVY! Thoughtfully renovated home, nestled in Lacey Forest, just a short distance to Westover shops & park. A tailored exterior, paved driveway, portico entrance, custom deck, and vibrant landscaping are just some of the fine features that make this home so memorable. Hardwood flooring welcomes you home and invites you into the bright and spacious living room that features a wood-burning fireplace serving as the focal point of the room. An open half wall introduces the adjoining dining room with space for all occasions and a burnished bronze chandelier adding tailored distinction. The spectacular gourmet kitchen will please the sophisticated chef with gleaming granite countertops, 42 cherry cabinetry, designer backsplash, stainless steel appliances, and a tiered center island with gas cooktop overlooking the great room addition! Perfect flow and sight lines when hosting guests of any age! Unbeatable views from the great room are afforded by the glass French doors leading to the rear deck overlooking a backyard that has to be seen to be believed! 10,000 square foot lot, with mature plantings and professionally landscaped- perfect for relaxing regardless of the season! Plenty of room to play any game or sport, plus room for a pool! Finishing off the main level is a front/side mud room addition entry with added powder room and secondary pantry room. Upstairs, the gracious owner's suite boasts a cathedral ceiling, room for a sitting area, and walk-in closet/dressing room. The private bath is highlighted by a custom built vanity with extensive cabinetry and rectangular sinks, sumptuous jetted tub, glass-enclosed ultra shower, and spa-toned flooring and surroundthe finest in personal pampering. Down the hall, three additional bright and cheerful bedrooms, each with hardwoods and chic lighting, enjoy easy access to the beautifully appointed hall bath. The lower level recreation room offers space for media and relaxation, as a laundry center with modern machines and a full bath with a vessel sink vanity complete the comfort and luxury of this wonderful home. Hardwood flooring, on trend paint, recessed lighting, custom moldings, and designer finishes create a distinctive interior, while the abundance of windows provide a seamless transition to the outdoors. All this can be found in a peaceful setting that is super convenient to I-66, Wilson Boulevard, N. George Mason Drive, and the Metro, while outdoor enthusiasts can take advantage of nearby Four Mile Run and the W&OD Trail. Plenty of diverse shopping, dining, and entertainment choices are available throughout the area and if historical, cultural, or nightlife pursuits are what you seek, all that and more is available. Other features include: alarm system, plantation blinds, pantry room with second refrigerator. School Pyramid: McKinley at Reed ES; Swanson MS; Washington-Liberty HS. Some people name their boats, Ive named this listing: Backyard Envy!
Location
State VA
County Arlington
Zoning R-6
Rooms
Other Rooms Living Room, Dining Room, Bedroom 2, Bedroom 3, Bedroom 4, Kitchen, Bedroom 1, Great Room, Recreation Room, Bathroom 1, Bathroom 2
Basement Other, Partial, Partially Finished
Interior
Interior Features Breakfast Area, Built-Ins, Combination Kitchen/Living, Dining Area, Family Room Off Kitchen, Primary Bath(s), WhirlPool/HotTub, Walk-in Closet(s), Ceiling Fan(s), Floor Plan - Open, Kitchen - Island, Soaking Tub, Stall Shower, Tub Shower, Wood Floors
Hot Water Natural Gas
Heating Forced Air, Heat Pump(s)
Cooling Central A/C
Flooring Carpet, Wood
Fireplaces Number 1
Equipment Cooktop, Dishwasher, Disposal, Dryer, Washer, Extra Refrigerator/Freezer, Icemaker, Oven - Wall, Refrigerator
Fireplace Y
Window Features Double Hung,Casement,Screens,Vinyl Clad
Appliance Cooktop, Dishwasher, Disposal, Dryer, Washer, Extra Refrigerator/Freezer, Icemaker, Oven - Wall, Refrigerator
Heat Source Electric, Natural Gas
Exterior
Exterior Feature Deck(s)
Garage Spaces 2.0
Fence Wood
Utilities Available Cable TV Available, Natural Gas Available
Water Access N
Roof Type Asphalt
Accessibility None
Porch Deck(s)
Total Parking Spaces 2
Garage N
Building
Story 3
Sewer Public Sewer
Water Public
Architectural Style Colonial
Level or Stories 3
Additional Building Above Grade, Below Grade
New Construction N
Schools
Elementary Schools Mckinley
Middle Schools Swanson
High Schools Washington-Liberty
School District Arlington County Public Schools
Others
Senior Community No
Tax ID 09-073-027
Ownership Fee Simple
SqFt Source Assessor
Special Listing Condition Standard
Read Less Info
Want to know what your home might be worth? Contact us for a FREE valuation!

Our team is ready to help you sell your home for the highest possible price ASAP

Bought with Kim R Decker • CENTURY 21 New Millennium
"My job is to find and attract mastery-based agents to the office, protect the culture, and make sure everyone is happy! "







