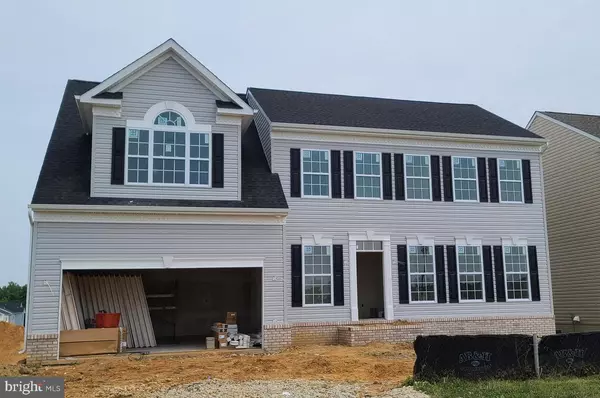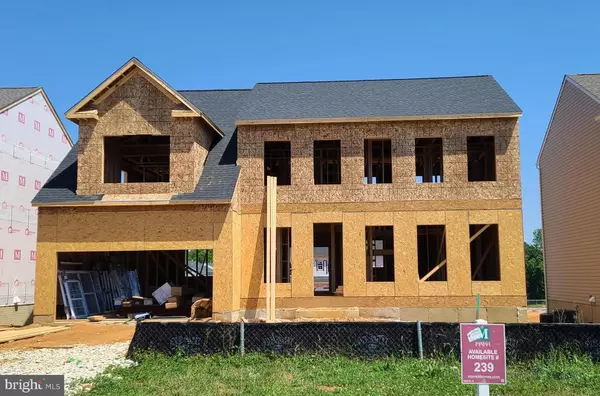$528,084
$539,900
2.2%For more information regarding the value of a property, please contact us for a free consultation.
4 Beds
3 Baths
2,678 SqFt
SOLD DATE : 02/04/2022
Key Details
Sold Price $528,084
Property Type Single Family Home
Sub Type Detached
Listing Status Sold
Purchase Type For Sale
Square Footage 2,678 sqft
Price per Sqft $197
Subdivision Clark'S Rest
MLS Listing ID MDSM176776
Sold Date 02/04/22
Style Colonial
Bedrooms 4
Full Baths 2
Half Baths 1
HOA Fees $41/ann
HOA Y/N Y
Abv Grd Liv Area 2,678
Originating Board BRIGHT
Year Built 2021
Annual Tax Amount $1,085
Tax Year 2020
Lot Size 7,050 Sqft
Acres 0.16
Property Description
Sold & Settled Grandhaven #1 with portico at the Clarks Rest neighborhood in Leonardtown by Marrick Homes. This home features 4 upper bedrooms and 2.5 baths on a homesite that has a nice flat backyard that has the potential to fence in. The layout of this Grandhaven features the very popular slid kitchen layout which includes an extended kitchen with a large walk in pantry, oversized kitchen island, butlers pantry, desk area and cosmetic upgrades such as quartz kitchen counters, upgraded white cabinets w. hardware, stainless steel appliances consisting of double ovens, a microwave hood vented to the exterior, as well as electric cooktop and dishwasher, plus some additional recessed & pendant lighting overhead. Just off of the Kitchen is a breakfast nook area and family room, with a mudroom area off of the garage area, as well as a formal dining room ion the 1st floor. Flooring throughout most of the first floor will be vinyl plank flooring, with upgraded carpet and padding in the family room. For the 2nd floor, there is a 2nd floor laundry room included with a linen closet, an extended hall bath with double vanities that also includes linen closet and has ceramic flooring installed. Bedrooms will all feature ceiling fan pre-wires and upgraded carpet and pad with the owners suite including a large walk in closet as well as sitting room area at the front. Owners bath includes an oversized 5x5 shower with dual shower heads, a large soaking tub, plus a double vanity, with upgraded ceramic floors and surrounds for the shower and tub areas. Basement is unfinished but does include a sliding glass door with a 10x12 concrete patio in the rear, a 3pc bath rough in, plus 2 full size windows, with one placed inside the typical den area, which could later be turned into a bedroom. A 12'x12' composite deck at the rear of the kitchen is also included
Clarks Rest community features community pool, playground, basketball court, tennis courts, sidewalks and community clubhouse which can be rented out for private events. Location of this home to these amenities are less than 50 yards to walk to!
Location
State MD
County Saint Marys
Zoning RESIDENTIAL
Rooms
Other Rooms Dining Room, Bedroom 2, Bedroom 3, Bedroom 4, Kitchen, Family Room, Basement, Foyer, Breakfast Room, Bedroom 1, Laundry, Bathroom 1, Half Bath
Basement Drainage System, Poured Concrete, Rough Bath Plumb, Rear Entrance, Unfinished, Water Proofing System, Walkout Level
Interior
Interior Features Chair Railings, Carpet, Crown Moldings, Dining Area, Floor Plan - Open, Family Room Off Kitchen, Formal/Separate Dining Room, Kitchen - Island, Kitchen - Gourmet, Pantry, Soaking Tub, Sprinkler System, Upgraded Countertops, Wainscotting, Walk-in Closet(s)
Hot Water Electric
Heating Programmable Thermostat, Heat Pump(s)
Cooling Central A/C
Flooring Carpet, Concrete, Vinyl
Equipment Energy Efficient Appliances, Disposal, Oven - Double, Water Heater, Stainless Steel Appliances, Refrigerator, Icemaker, Cooktop, Built-In Microwave
Furnishings No
Fireplace N
Window Features Low-E,Insulated,Screens
Appliance Energy Efficient Appliances, Disposal, Oven - Double, Water Heater, Stainless Steel Appliances, Refrigerator, Icemaker, Cooktop, Built-In Microwave
Heat Source Electric
Laundry Upper Floor
Exterior
Exterior Feature Porch(es), Patio(s), Deck(s)
Garage Garage - Front Entry
Garage Spaces 2.0
Utilities Available Cable TV
Amenities Available Basketball Courts, Club House, Common Grounds, Jog/Walk Path, Pool - Outdoor, Tennis Courts, Tot Lots/Playground
Water Access N
Roof Type Architectural Shingle
Street Surface Black Top
Accessibility Low Pile Carpeting
Porch Porch(es), Patio(s), Deck(s)
Attached Garage 2
Total Parking Spaces 2
Garage Y
Building
Lot Description Cleared
Story 3
Sewer Public Sewer
Water Public
Architectural Style Colonial
Level or Stories 3
Additional Building Above Grade, Below Grade
Structure Type 9'+ Ceilings,Dry Wall,Cathedral Ceilings,Tray Ceilings
New Construction Y
Schools
Elementary Schools Leonardtown
Middle Schools Leonardtown
High Schools Leonardtown
School District St. Mary'S County Public Schools
Others
Pets Allowed Y
HOA Fee Include Common Area Maintenance,Insurance,Pool(s),Recreation Facility
Senior Community No
Tax ID 1903180760
Ownership Fee Simple
SqFt Source Assessor
Security Features Carbon Monoxide Detector(s),Smoke Detector,Sprinkler System - Indoor
Acceptable Financing Cash, VA, FHA, Conventional
Horse Property N
Listing Terms Cash, VA, FHA, Conventional
Financing Cash,VA,FHA,Conventional
Special Listing Condition Standard
Pets Description Number Limit
Read Less Info
Want to know what your home might be worth? Contact us for a FREE valuation!

Our team is ready to help you sell your home for the highest possible price ASAP

Bought with Kenneth James Weeks Jr. • CENTURY 21 New Millennium

"My job is to find and attract mastery-based agents to the office, protect the culture, and make sure everyone is happy! "







