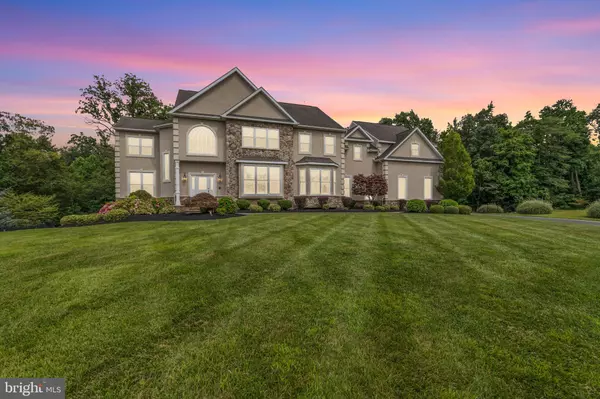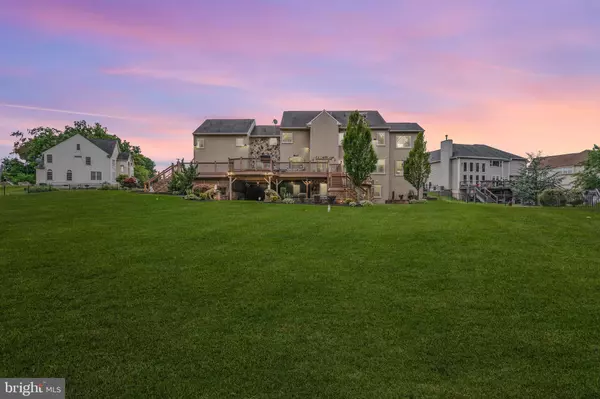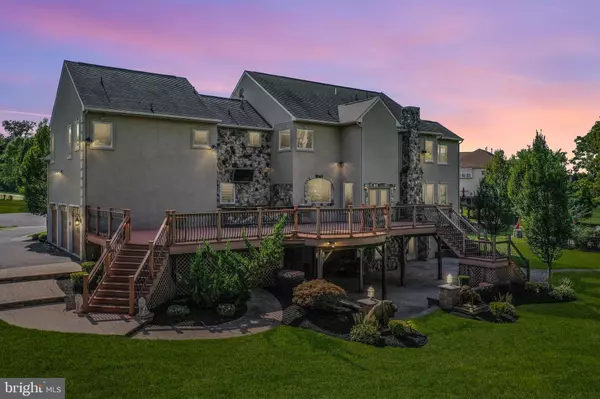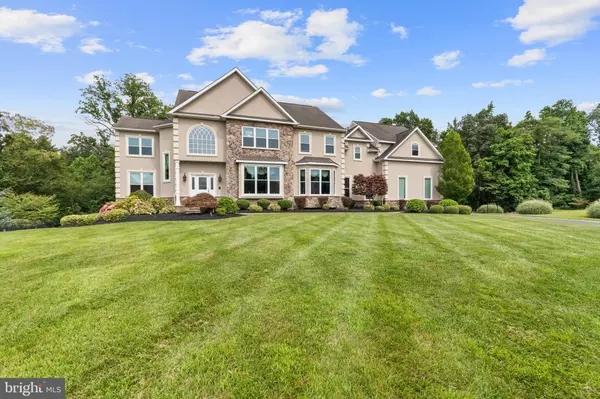$740,000
$740,000
For more information regarding the value of a property, please contact us for a free consultation.
4 Beds
5 Baths
5,904 SqFt
SOLD DATE : 10/20/2021
Key Details
Sold Price $740,000
Property Type Single Family Home
Sub Type Detached
Listing Status Sold
Purchase Type For Sale
Square Footage 5,904 sqft
Price per Sqft $125
Subdivision Countryview
MLS Listing ID NJGL2002610
Sold Date 10/20/21
Style Colonial,Contemporary
Bedrooms 4
Full Baths 4
Half Baths 1
HOA Fees $14/ann
HOA Y/N Y
Abv Grd Liv Area 4,904
Originating Board BRIGHT
Year Built 2007
Annual Tax Amount $18,687
Tax Year 2018
Lot Size 1.440 Acres
Acres 1.44
Property Description
Located in one of Mullica Hill's most desirable communities, Countryview, and featuring the highly sought after Clearview Regional School District - is where you will find this stately home built to the highest standards and featuring all the modern amenities one would expect. This stunning property rests on an open one acre+ lot and boasts one of the most pristine interiors and backyards in Mullica Hill. In addition to all of the features, this property also has brand new stucco on the entire front and sides of the property. Entering the property, the two story foyer greets you with gleaming hardwood floors that flow throughout most of the first floor, shadowing boxing and upgraded trim package, as well as an upgraded hardwood staircase with wrought iron spindles. To right is the open and bright living room, followed by the detailed dining room complete with shadow boxing wall trim, crown molding, and thick baseboards. The gourmet kitchen is a cooks dream with a large center island, walk-in pantry, plentiful cabinet space, stainless steel appliances, tile flooring, and spacious breakfast room lined with windows. Relax in the upgraded family room with the gas fireplace, coffered ceilings, columns and hardwood flooring. Off of the family room is an additional flex space/office surrounded by windows and natural sunlight. From the kitchen you will continue further into the the first-floor laundry room, as well as working from home in your executive, private office. The second floor offers a luxurious master suite, featuring a two massive walk-in closets, tray ceiling, private sitting room and a private master bathroom with a double vanity, large soaking tub, and walk-in steam shower with multiple shower heads! The second bedroom which could also be used as a master bedroom also boasts two-story ceiling, two walk-in closets and a master bathroom. Then there are two more detailed bedrooms furnished with chair rails and shadowing boxing, as well as a full bathroom to complete the second floor. The large finished, walk-out basement is equipped with a full bathroom, movie room and plenty of additional space as for entertainment. The backyard is an absolute entertainers paradise, leaving no details spared. From the oversized trex deck, large paver patio, paver walk-way and oasis, outdoor kitchen/bar, electric hook-ups, and extensive hardscaping further in the backyard. This gorgeous home also features a 3-car garage with finished floors, as well as a full sprinkler system. Located close to dining and shopping, as well as Routes 295, 55, 322 and the NJ Turnpike. Seller is also including a 1-Year Home Warranty.
Location
State NJ
County Gloucester
Area Harrison Twp (20808)
Zoning RESIDENTIAL
Rooms
Other Rooms Living Room, Dining Room, Primary Bedroom, Bedroom 2, Bedroom 3, Kitchen, Family Room, Bedroom 1, Laundry, Other, Attic
Basement Full, Outside Entrance, Fully Finished
Interior
Interior Features Primary Bath(s), Kitchen - Island, Butlers Pantry, Ceiling Fan(s), Wet/Dry Bar, Breakfast Area
Hot Water Natural Gas
Heating Forced Air
Cooling Central A/C
Flooring Wood, Fully Carpeted, Tile/Brick
Fireplaces Number 1
Fireplaces Type Gas/Propane
Equipment Oven - Wall, Dishwasher, Refrigerator, Energy Efficient Appliances, Built-In Microwave
Fireplace Y
Window Features Energy Efficient
Appliance Oven - Wall, Dishwasher, Refrigerator, Energy Efficient Appliances, Built-In Microwave
Heat Source Natural Gas
Laundry Main Floor
Exterior
Exterior Feature Deck(s), Patio(s)
Parking Features Garage Door Opener, Oversized
Garage Spaces 3.0
Utilities Available Cable TV
Water Access N
Roof Type Pitched,Shingle
Accessibility None
Porch Deck(s), Patio(s)
Total Parking Spaces 3
Garage Y
Building
Lot Description Cul-de-sac, Level, Front Yard, Rear Yard, SideYard(s)
Story 2
Sewer On Site Septic
Water Well
Architectural Style Colonial, Contemporary
Level or Stories 2
Additional Building Above Grade, Below Grade
Structure Type Cathedral Ceilings,9'+ Ceilings
New Construction N
Schools
High Schools Clearview Regional
School District Clearview Regional Schools
Others
Senior Community No
Tax ID 08-00054-00010 18
Ownership Fee Simple
SqFt Source Estimated
Security Features Security System
Acceptable Financing Conventional, VA, FHA 203(b), USDA
Listing Terms Conventional, VA, FHA 203(b), USDA
Financing Conventional,VA,FHA 203(b),USDA
Special Listing Condition Standard
Read Less Info
Want to know what your home might be worth? Contact us for a FREE valuation!

Our team is ready to help you sell your home for the highest possible price ASAP

Bought with John J. Kelly • RE/MAX Connection Realtors
"My job is to find and attract mastery-based agents to the office, protect the culture, and make sure everyone is happy! "







