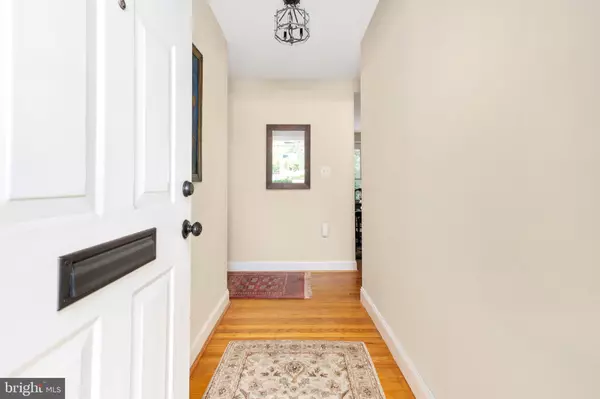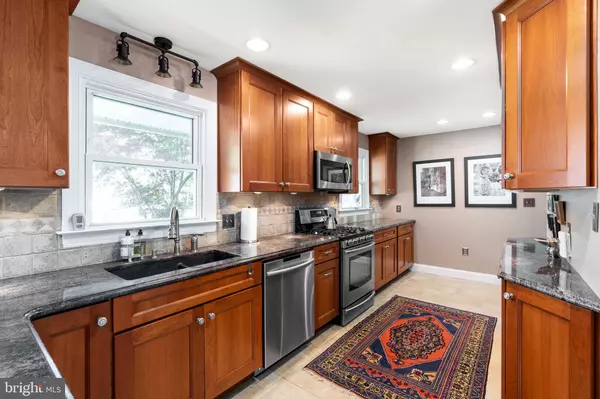$625,000
$625,000
For more information regarding the value of a property, please contact us for a free consultation.
5 Beds
4 Baths
3,300 SqFt
SOLD DATE : 07/16/2021
Key Details
Sold Price $625,000
Property Type Single Family Home
Sub Type Detached
Listing Status Sold
Purchase Type For Sale
Square Footage 3,300 sqft
Price per Sqft $189
Subdivision College Heights
MLS Listing ID VAFB119188
Sold Date 07/16/21
Style Ranch/Rambler
Bedrooms 5
Full Baths 4
HOA Y/N N
Abv Grd Liv Area 2,100
Originating Board BRIGHT
Year Built 1961
Annual Tax Amount $3,496
Tax Year 2020
Lot Size 0.298 Acres
Acres 0.3
Property Description
Do not let the outside of this home deceive you. This home is on 2 city lots. This immaculate residence has everything to include a finished basement with a separate entrance. The basement apartment is grandfathered in and can be rented or used as an in-law suite. The apartment features a bedroom, closet, full bath, laundry room, kitchen and a family room/ recreation room with a brick hearth and wood burning fireplace as the focal point. The gourmet kitchen includes granite countertops, ceramic tile flooring along with Stainless Steel Samsung appliances(gas stove/oven). Hardwood Flooring is throughout the rest of the house except for the family room and primary bedroom which features bamboo flooring A stunning stone hearth and fireplace grace the family room which opens onto the large Primary bedroom. As you enter the bedroom a windowed walk in his/hers closet is on your right. The french doors in the bedroom look out over the manicured backyard made totally private by a six foot fence and mature trees. Closet for washer and dryer, and another closet for storage. The Primary Bathroom is amazing with a Heated whirlpool tub, heated floor, bidet and a separate large shower with a bench and rain water shower head and handheld. The view of a back garden is relaxing and you feel like you are in a spa setting looking out the bay window while you soak. There are 3 other bedrooms on the other side of the home. One of the bedrooms has an attached full bathroom. The other two bedrooms share a full bath. The formal dining room and Living room look over the fenced in backyard and slate patio,with a French drain, a stone fire pit with cover . The Living room opens up to the backyard with French doors. This is one story living at its best. Less than a mile to downtown Fredericksburg, the VCR trail, and the grocery store yet the quiet of College Heights provides an oasis of happiness!
Location
State VA
County Fredericksburg City
Zoning R4
Rooms
Other Rooms Living Room, Dining Room, Primary Bedroom, Bedroom 2, Bedroom 3, Bedroom 4, Bedroom 5, Kitchen, Family Room, Foyer, Bathroom 1, Bathroom 2, Primary Bathroom
Basement Full, Connecting Stairway, Daylight, Partial, Outside Entrance, Sump Pump, Walkout Stairs
Main Level Bedrooms 4
Interior
Interior Features 2nd Kitchen, Attic, Ceiling Fan(s), Dining Area, Entry Level Bedroom, Family Room Off Kitchen, Floor Plan - Traditional, Formal/Separate Dining Room, Kitchen - Galley, Kitchen - Island, Primary Bath(s), Recessed Lighting, Soaking Tub, Tub Shower, Upgraded Countertops, Walk-in Closet(s), Wood Floors
Hot Water Electric
Heating Heat Pump - Gas BackUp, Heat Pump(s), Radiant
Cooling Attic Fan, Ceiling Fan(s), Central A/C, Ductless/Mini-Split
Flooring Bamboo, Ceramic Tile, Hardwood
Fireplaces Number 3
Fireplaces Type Brick, Mantel(s), Stone
Equipment Built-In Microwave, Dishwasher, Disposal, Dryer, Exhaust Fan, Icemaker, Oven/Range - Gas, Refrigerator, Stainless Steel Appliances, Washer
Furnishings No
Fireplace Y
Window Features Double Pane,Energy Efficient
Appliance Built-In Microwave, Dishwasher, Disposal, Dryer, Exhaust Fan, Icemaker, Oven/Range - Gas, Refrigerator, Stainless Steel Appliances, Washer
Heat Source Electric, Natural Gas
Laundry Lower Floor, Main Floor
Exterior
Exterior Feature Patio(s)
Garage Spaces 4.0
Fence Privacy
Utilities Available Cable TV Available
Water Access N
Roof Type Architectural Shingle
Accessibility 32\"+ wide Doors
Porch Patio(s)
Total Parking Spaces 4
Garage N
Building
Lot Description Rear Yard
Story 2
Sewer Public Sewer
Water Public
Architectural Style Ranch/Rambler
Level or Stories 2
Additional Building Above Grade, Below Grade
New Construction N
Schools
School District Fredericksburg City Public Schools
Others
Pets Allowed Y
Senior Community No
Tax ID 7779-62-2672
Ownership Fee Simple
SqFt Source Assessor
Security Features Exterior Cameras
Acceptable Financing Conventional, FHA, Cash, VA
Horse Property N
Listing Terms Conventional, FHA, Cash, VA
Financing Conventional,FHA,Cash,VA
Special Listing Condition Standard
Pets Allowed No Pet Restrictions
Read Less Info
Want to know what your home might be worth? Contact us for a FREE valuation!

Our team is ready to help you sell your home for the highest possible price ASAP

Bought with Sheli R Schneider • Samson Properties
"My job is to find and attract mastery-based agents to the office, protect the culture, and make sure everyone is happy! "







