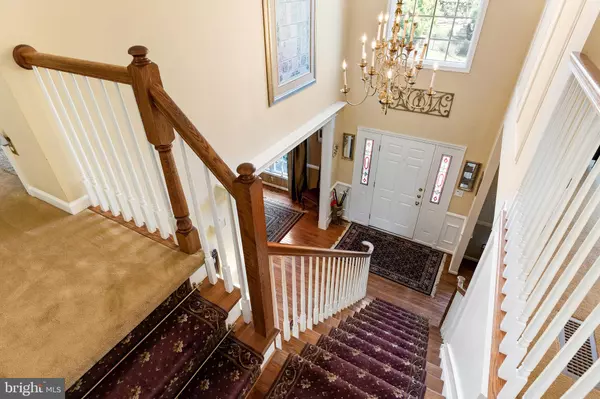$785,000
$785,000
For more information regarding the value of a property, please contact us for a free consultation.
4 Beds
4 Baths
3,155 SqFt
SOLD DATE : 11/30/2021
Key Details
Sold Price $785,000
Property Type Single Family Home
Sub Type Detached
Listing Status Sold
Purchase Type For Sale
Square Footage 3,155 sqft
Price per Sqft $248
Subdivision Moorestown Hunt
MLS Listing ID NJBL398566
Sold Date 11/30/21
Style Colonial
Bedrooms 4
Full Baths 3
Half Baths 1
HOA Y/N N
Abv Grd Liv Area 3,155
Originating Board BRIGHT
Year Built 1997
Annual Tax Amount $16,020
Tax Year 2020
Lot Dimensions 0.00 x 0.00
Property Description
Welcome to 5 Swedes Lane Astor Williamsburg Model. Spacious 4 bedroom, 3.5 bath home situated on a beautifully landscaped yard in the highly sought -after Moorestown Hunt community. Located near charming downtown Main Street close to great parks, restaurants and shopping. A home with great curb appeal on a quiet treelined block. You are immediately greeted by a lovely cobblestone paver driveway and brick front path leading to the front porch. Enter through the new front door with custom glass sidelights into the inviting 2-story foyer illuminated by a 3-tiered chandelier. The first floor features hardwood floors and is adorned with custom millwork throughout. Expansive windows provide ample natural light. To the left is the living room and study with built-ins perfect for a home office. To the right is a half bath and the formal dining room where a beautiful Waterford crystal chandelier creates the perfect ambiance for entertaining dinner quests. Continue into the spacious extended family room enhanced by a new gas fireplace (2019) with brick surround. This connects to the gourmet kitchen featuring granite countertops, upgraded stainless steal appliances and a greenhouse bump-out for extra added space. Off the kitchen is a tiled walk-in coat room/mudroom with separate entrance. Follow the oak Williamsburg staircase up to the spacious master bedroom suite with 2 walk-in closets and separate addition with washer and dryer. Escape to the beautifully renovated master bath featuring a vaulted ceiling, granite dual sink vanity, new tile, soaking tub and enlarged shower. The 3 additional bedrooms generously sized, and the hall bath has been recently upgraded. A dedicated study completes the second floor. Luxurious manufactured wood flooring spans the finished lower level which offers 3 separate play/workspaces, a full bath and plenty of storage room. The perfect multifunctional space! An oversized 2-car garage with newer insulated doors (2016) and side door entry provides additional area for storing all those tools and seasonal items. Outside a spectacular private backyard oasis awaits. A 2-tier paver patio overlooking the large professionally landscaped backyard with custom landscape lighting is perfect for relaxing or entertaining. A 7-zone sprinkler system keeps the yard lush, and a dogwatch invisible underground fence is all ready for your pup. A paver path connects the back to the front. This meticulously maintained home is also secured with a Guardian security system and a Nest Thermostat. New 50-year roof (2018, transferable warranty), water heater(2018), sump pump with water pressure back-up (2018), and 2-zone HVAC with newer air-conditioning units (2014). Move-in ready!
Location
State NJ
County Burlington
Area Moorestown Twp (20322)
Zoning RESIDENTIAL
Rooms
Other Rooms Living Room, Dining Room, Primary Bedroom, Sitting Room, Bedroom 2, Bedroom 3, Bedroom 4, Kitchen, Game Room, Family Room, Foyer, Breakfast Room, 2nd Stry Fam Ovrlk, Study, Exercise Room, Laundry, Mud Room, Recreation Room, Storage Room, Bonus Room, Primary Bathroom, Full Bath
Basement Drainage System, Fully Finished, Sump Pump
Interior
Interior Features Bar, Built-Ins, Chair Railings, Crown Moldings, Family Room Off Kitchen, Floor Plan - Open, Kitchen - Island, Pantry, Primary Bath(s), Recessed Lighting, Stall Shower, Upgraded Countertops, Walk-in Closet(s), Wet/Dry Bar, Wood Floors, Window Treatments
Hot Water Natural Gas
Heating Forced Air
Cooling Central A/C, Zoned
Fireplaces Number 1
Fireplaces Type Gas/Propane
Equipment Built-In Microwave, Dishwasher, Disposal, Stainless Steel Appliances
Fireplace Y
Window Features Green House,Palladian
Appliance Built-In Microwave, Dishwasher, Disposal, Stainless Steel Appliances
Heat Source Natural Gas
Laundry Upper Floor
Exterior
Garage Additional Storage Area, Garage - Front Entry, Garage Door Opener, Oversized
Garage Spaces 2.0
Waterfront N
Water Access N
Accessibility None
Parking Type Attached Garage
Attached Garage 2
Total Parking Spaces 2
Garage Y
Building
Story 2
Sewer Public Sewer
Water Public
Architectural Style Colonial
Level or Stories 2
Additional Building Above Grade, Below Grade
New Construction N
Schools
School District Moorestown Township Public Schools
Others
Senior Community No
Tax ID 22-08901-00003
Ownership Fee Simple
SqFt Source Assessor
Special Listing Condition Standard
Read Less Info
Want to know what your home might be worth? Contact us for a FREE valuation!

Our team is ready to help you sell your home for the highest possible price ASAP

Bought with Kyle Josko • Houwzer LLC-Haddonfield

"My job is to find and attract mastery-based agents to the office, protect the culture, and make sure everyone is happy! "







