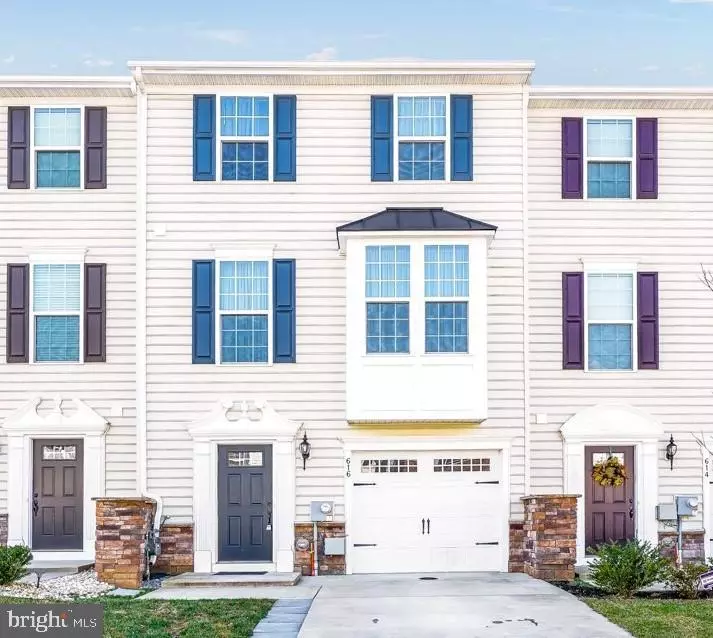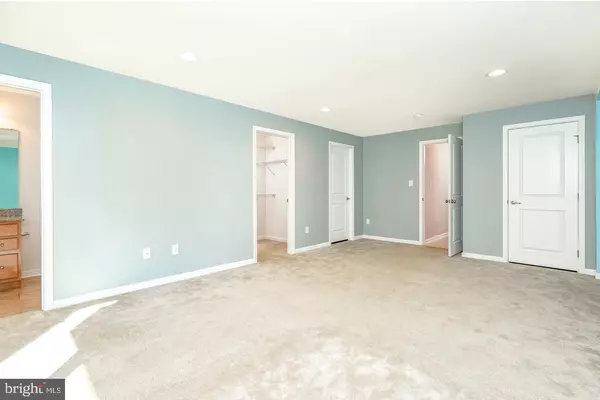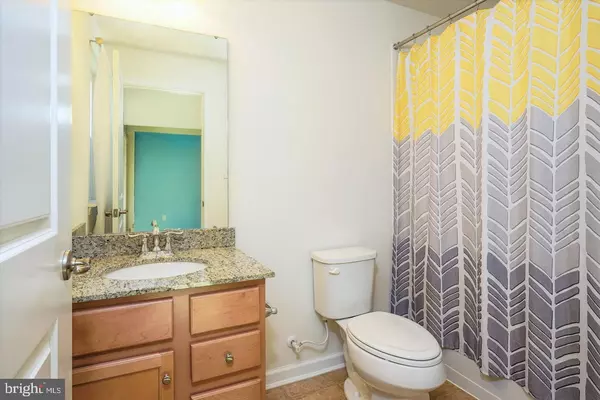$269,900
$272,000
0.8%For more information regarding the value of a property, please contact us for a free consultation.
4 Beds
4 Baths
2,325 SqFt
SOLD DATE : 05/29/2020
Key Details
Sold Price $269,900
Property Type Townhouse
Sub Type Interior Row/Townhouse
Listing Status Sold
Purchase Type For Sale
Square Footage 2,325 sqft
Price per Sqft $116
Subdivision High Hook Farms
MLS Listing ID DENC495434
Sold Date 05/29/20
Style Traditional
Bedrooms 4
Full Baths 3
Half Baths 1
HOA Y/N N
Abv Grd Liv Area 2,325
Originating Board BRIGHT
Year Built 2016
Annual Tax Amount $2,448
Tax Year 2019
Lot Size 1,742 Sqft
Acres 0.04
Lot Dimensions 0.00 x 0.00
Property Description
HIGH HOOK FARMS - Beautifully kept 4 bedroom / 3.5 bath townhouse within the APPOQUINIMINK SCHOOL DISTRICT. This lovely home boasts 3 FLOORS OF LIVING SPACE, a GARAGE, and so much more - it must be seen! Enter into the first-floor foyer and straight ahead you will find an entry-level bedroom with walk-out access to the back yard, a WALK-IN CLOSET, & a full bathroom. Head up to the main level of the home where you will find the living room, kitchen, and dining areas. The huge kitchen features; STAINLESS STEEL APPLIANCES, GRANITE countertops, recessed lighting, a pantry, and an oversized island (barstools included!). Sliding glass doors from the dining area lead directly to the elevated deck which is ideal for outdoor dining & entertaining! Also on the main level you will find a powder room & plenty of natural sunlight. Head to the upper level where you have 3 additional bedrooms and 2 full baths. The master suite features a tray ceiling, WALK-IN CLOSET, & a 5-PIECE MASTER BATHROOM. The master bathroom includes double sinks, a stall shower, and a soaking tub surrounded by white tile. This home even has a 2ND FLOOR LAUNDRY closet - talk about convenience! Other notable features include; epoxy flooring in garage, builder bump outs added in kitchen & master bedroom, & ALL APPLIANCES INCLUDED. This home is CONVENIENTLY LOCATED just minutes from major roadways, Route 1 & Route 13. Don't wait, call to schedule your tour today!
Location
State DE
County New Castle
Area South Of The Canal (30907)
Zoning S
Rooms
Other Rooms Living Room, Primary Bedroom, Bedroom 2, Bedroom 3, Bedroom 4, Kitchen
Interior
Interior Features Combination Kitchen/Dining, Entry Level Bedroom, Kitchen - Eat-In, Kitchen - Island, Primary Bath(s), Recessed Lighting, Upgraded Countertops, Walk-in Closet(s)
Hot Water Natural Gas
Heating Forced Air
Cooling Central A/C
Equipment Stainless Steel Appliances
Fireplace N
Appliance Stainless Steel Appliances
Heat Source Natural Gas
Laundry Upper Floor
Exterior
Exterior Feature Deck(s)
Parking Features Garage - Front Entry, Built In, Inside Access
Garage Spaces 1.0
Water Access N
Accessibility None
Porch Deck(s)
Attached Garage 1
Total Parking Spaces 1
Garage Y
Building
Story 3+
Sewer Public Sewer
Water Public
Architectural Style Traditional
Level or Stories 3+
Additional Building Above Grade, Below Grade
New Construction N
Schools
School District Appoquinimink
Others
Senior Community No
Tax ID 13-019.13-116
Ownership Fee Simple
SqFt Source Assessor
Special Listing Condition Standard
Read Less Info
Want to know what your home might be worth? Contact us for a FREE valuation!

Our team is ready to help you sell your home for the highest possible price ASAP

Bought with Karen L Mordus • RE/MAX Associates - Newark
"My job is to find and attract mastery-based agents to the office, protect the culture, and make sure everyone is happy! "







