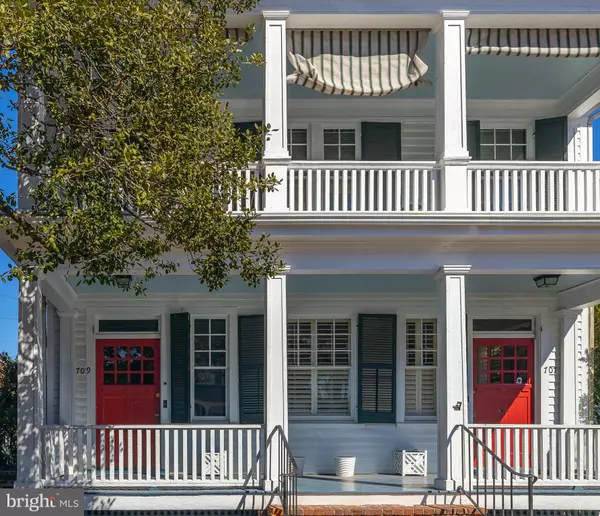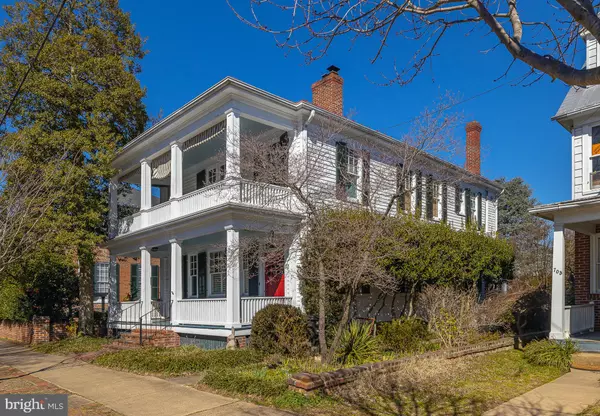$625,000
$625,000
For more information regarding the value of a property, please contact us for a free consultation.
4 Beds
3 Baths
3,151 SqFt
SOLD DATE : 05/17/2021
Key Details
Sold Price $625,000
Property Type Single Family Home
Sub Type Detached
Listing Status Sold
Purchase Type For Sale
Square Footage 3,151 sqft
Price per Sqft $198
Subdivision Historic District
MLS Listing ID VAFB118696
Sold Date 05/17/21
Style Colonial
Bedrooms 4
Full Baths 3
HOA Y/N N
Abv Grd Liv Area 3,151
Originating Board BRIGHT
Year Built 1913
Annual Tax Amount $4,334
Tax Year 2020
Lot Size 3,549 Sqft
Acres 0.08
Property Description
DOWNTOWN LIVING AT ITS BEST! A must-see property in a fabulous location amidst landmark properties from the 18th to the 20th century. Just a short walk from restaurants, shopping, entertainment, the Business District, and the Amtrak/VRE train station, and more......Peck Heflin built this lovely house in 1913 with Edwardian Double Porches and spacious, airy rooms with 10-foot ceilings, hardwood floors, oversized windows two fireplaces plus lots of nooks and crannies. ......For 38 years, two artists have made this property their home in separate living quarters. It could also work well as a single-family home.......NOTE: Don't tarry. Contracts will be reviewed on March 29th.
Location
State VA
County Fredericksburg City
Zoning R4
Direction Southwest
Rooms
Other Rooms Bathroom 2
Basement Outside Entrance, Partial, Workshop, Interior Access
Main Level Bedrooms 2
Interior
Interior Features Attic, Built-Ins, 2nd Kitchen, Butlers Pantry, Dining Area, Double/Dual Staircase, Entry Level Bedroom, Floor Plan - Traditional, Formal/Separate Dining Room, Kitchen - Table Space, Pantry, Walk-in Closet(s), Wood Floors
Hot Water Electric
Heating Radiator, Steam
Cooling Central A/C
Flooring Hardwood
Fireplaces Number 2
Fireplaces Type Wood
Equipment Oven/Range - Electric, Refrigerator, Washer, Washer/Dryer Stacked, Dryer - Electric, Extra Refrigerator/Freezer
Fireplace Y
Window Features Wood Frame
Appliance Oven/Range - Electric, Refrigerator, Washer, Washer/Dryer Stacked, Dryer - Electric, Extra Refrigerator/Freezer
Heat Source Oil
Laundry Main Floor, Upper Floor
Exterior
Exterior Feature Porch(es)
Utilities Available Above Ground, Cable TV, Multiple Phone Lines
Water Access N
View City, Street
Roof Type Metal
Accessibility None
Porch Porch(es)
Garage N
Building
Story 3
Sewer Public Sewer
Water Public
Architectural Style Colonial
Level or Stories 3
Additional Building Above Grade, Below Grade
Structure Type 9'+ Ceilings
New Construction N
Schools
Elementary Schools Hugh Mercer
Middle Schools Walker Grant
High Schools James Monroe
School District Fredericksburg City Public Schools
Others
Pets Allowed Y
Senior Community No
Tax ID 7789-14-0077
Ownership Fee Simple
SqFt Source Assessor
Acceptable Financing Cash, Conventional
Listing Terms Cash, Conventional
Financing Cash,Conventional
Special Listing Condition Standard
Pets Allowed No Pet Restrictions
Read Less Info
Want to know what your home might be worth? Contact us for a FREE valuation!

Our team is ready to help you sell your home for the highest possible price ASAP

Bought with Janel C O'Malley • Coldwell Banker Elite
"My job is to find and attract mastery-based agents to the office, protect the culture, and make sure everyone is happy! "







