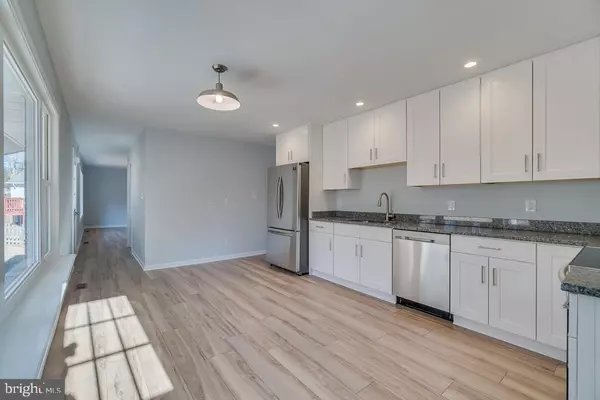$260,000
$264,900
1.8%For more information regarding the value of a property, please contact us for a free consultation.
3 Beds
2 Baths
2,300 SqFt
SOLD DATE : 03/23/2020
Key Details
Sold Price $260,000
Property Type Single Family Home
Sub Type Detached
Listing Status Sold
Purchase Type For Sale
Square Footage 2,300 sqft
Price per Sqft $113
Subdivision Stoneybrooke
MLS Listing ID VASP219458
Sold Date 03/23/20
Style Raised Ranch/Rambler
Bedrooms 3
Full Baths 2
HOA Y/N N
Abv Grd Liv Area 1,196
Originating Board BRIGHT
Year Built 1973
Annual Tax Amount $1,340
Tax Year 2019
Lot Size 10,890 Sqft
Acres 0.25
Property Description
It doesn't get more turnkey than this! This newly renovated raised rambler features a new eat-in kitchen with granite counters, stainless steel appliances, recessed lighting, and shaker cabinets with soft-close drawers. Plenty of room for all your activities with a large living room upstairs, family room with recessed lighting and fireplace downstairs, and an office or playroom. Four bedrooms and two full bathrooms, all newly renovated. New flooring and paint throughout. Washer and dryer included. Large fully fenced backyard with two-tiered patio. Brand new asphalt driveway. New HVAC spring 2019. Roof, siding, and windows all less than 5 years old. 4th bedroom NTC. Office could be potential 5th bedroom, also NTC.
Location
State VA
County Spotsylvania
Zoning R1
Rooms
Basement Walkout Level, Fully Finished, Full
Main Level Bedrooms 2
Interior
Interior Features Entry Level Bedroom, Family Room Off Kitchen, Floor Plan - Open, Recessed Lighting, Kitchen - Eat-In, Upgraded Countertops, Walk-in Closet(s)
Hot Water 60+ Gallon Tank
Heating Forced Air
Cooling Ceiling Fan(s), Central A/C
Flooring Fully Carpeted, Laminated
Fireplaces Number 1
Fireplaces Type Non-Functioning
Equipment Oven/Range - Electric, Microwave, Dryer, Washer, Stainless Steel Appliances, Refrigerator, Dishwasher, Water Heater
Fireplace Y
Appliance Oven/Range - Electric, Microwave, Dryer, Washer, Stainless Steel Appliances, Refrigerator, Dishwasher, Water Heater
Heat Source Electric
Laundry Basement
Exterior
Exterior Feature Patio(s), Porch(es)
Fence Chain Link
Utilities Available Cable TV Available
Water Access N
Roof Type Shingle
Street Surface Paved
Accessibility Level Entry - Main
Porch Patio(s), Porch(es)
Road Frontage Public
Garage N
Building
Lot Description Cleared
Story 2
Foundation Block
Sewer Public Sewer
Water Public
Architectural Style Raised Ranch/Rambler
Level or Stories 2
Additional Building Above Grade, Below Grade
Structure Type 2 Story Ceilings,Dry Wall
New Construction N
Schools
Elementary Schools Courthouse
Middle Schools Spotsylvania
High Schools Spotsylvania
School District Spotsylvania County Public Schools
Others
Senior Community No
Tax ID 34B2-119-
Ownership Fee Simple
SqFt Source Estimated
Acceptable Financing Cash, Conventional, FHA, Other, VA, Private
Listing Terms Cash, Conventional, FHA, Other, VA, Private
Financing Cash,Conventional,FHA,Other,VA,Private
Special Listing Condition Standard
Read Less Info
Want to know what your home might be worth? Contact us for a FREE valuation!

Our team is ready to help you sell your home for the highest possible price ASAP

Bought with JOHN G HORTON • Arista Real Estate
"My job is to find and attract mastery-based agents to the office, protect the culture, and make sure everyone is happy! "







