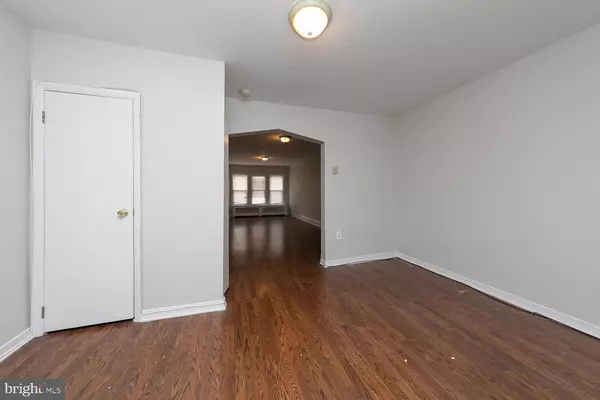$149,900
$149,900
For more information regarding the value of a property, please contact us for a free consultation.
3 Beds
2 Baths
1,324 SqFt
SOLD DATE : 03/20/2020
Key Details
Sold Price $149,900
Property Type Townhouse
Sub Type Interior Row/Townhouse
Listing Status Sold
Purchase Type For Sale
Square Footage 1,324 sqft
Price per Sqft $113
Subdivision Wissinoming
MLS Listing ID PAPH859348
Sold Date 03/20/20
Style Colonial
Bedrooms 3
Full Baths 2
HOA Y/N N
Abv Grd Liv Area 1,324
Originating Board BRIGHT
Year Built 1950
Annual Tax Amount $1,722
Tax Year 2020
Lot Size 1,137 Sqft
Acres 0.03
Lot Dimensions 15.37 x 74.00
Property Description
Start 2020 in this spacious 3BR, 2 FULL Bath row that has a freshly painted interior with NEW neutral tone carpet upstairs! Located a few steps from the Roosevelt Playground, this 3BR, 2 Full Bath row home sits a few steps above street level. A Large Living room with ornamental fireplace and bank of bright windows welcomes you in. Straight through to the dining room and into a full size Kitchen with NEW 5-Burner Gas Stove, NEW built-in Microwave, NEW Dishwasher, Stainless Steel sink and plenty of counter space. There are three ample bedrooms upstairs and one modern full bath with skylight. The second full bath with a large shower stall and two other finished rooms in the daylight basement lend themselves to many uses. Laundry hook-ups are on this level. The walk out basement exits to the parking space and shared alley. Ideally located in the Wissinoming/Tacony neighborhood a short hop into or out of town via rail, bus or car.
Location
State PA
County Philadelphia
Area 19135 (19135)
Zoning RSA5
Direction South
Rooms
Other Rooms Living Room, Dining Room, Bedroom 2, Bedroom 3, Kitchen, Bedroom 1, Laundry, Storage Room, Utility Room, Bathroom 1, Bathroom 2, Bonus Room
Basement Full, Partially Finished
Interior
Interior Features Carpet, Kitchen - Eat-In, Skylight(s), Stall Shower
Heating Hot Water, Radiator
Cooling Window Unit(s)
Flooring Carpet, Laminated, Vinyl
Equipment Built-In Microwave, Dishwasher, Oven/Range - Gas, Water Heater
Appliance Built-In Microwave, Dishwasher, Oven/Range - Gas, Water Heater
Heat Source Natural Gas
Laundry Basement, Hookup
Exterior
Waterfront N
Water Access N
View Street
Street Surface Black Top
Accessibility None
Road Frontage City/County
Parking Type Off Street
Garage N
Building
Story 2
Sewer Public Sewer
Water Public
Architectural Style Colonial
Level or Stories 2
Additional Building Above Grade, Below Grade
New Construction N
Schools
High Schools Frankford
School District The School District Of Philadelphia
Others
Senior Community No
Tax ID 552081300
Ownership Fee Simple
SqFt Source Assessor
Acceptable Financing Cash, Conventional, FHA
Listing Terms Cash, Conventional, FHA
Financing Cash,Conventional,FHA
Special Listing Condition Standard
Read Less Info
Want to know what your home might be worth? Contact us for a FREE valuation!

Our team is ready to help you sell your home for the highest possible price ASAP

Bought with David Samuel Goldsmith Jr. • KW Philly

"My job is to find and attract mastery-based agents to the office, protect the culture, and make sure everyone is happy! "







