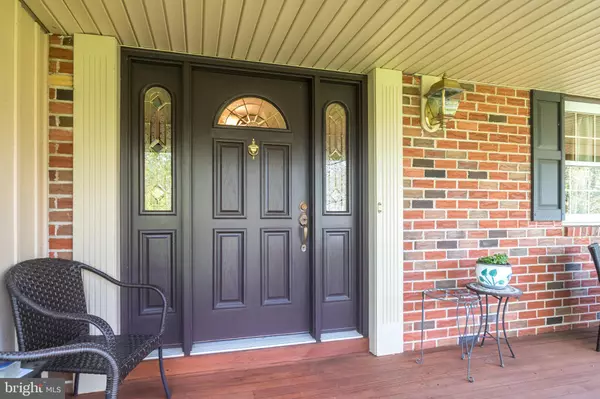$364,000
$364,000
For more information regarding the value of a property, please contact us for a free consultation.
3 Beds
3 Baths
2,370 SqFt
SOLD DATE : 07/10/2020
Key Details
Sold Price $364,000
Property Type Single Family Home
Sub Type Detached
Listing Status Sold
Purchase Type For Sale
Square Footage 2,370 sqft
Price per Sqft $153
MLS Listing ID PABU496048
Sold Date 07/10/20
Style Colonial
Bedrooms 3
Full Baths 2
Half Baths 1
HOA Y/N N
Abv Grd Liv Area 2,100
Originating Board BRIGHT
Year Built 1969
Annual Tax Amount $6,124
Tax Year 2019
Lot Size 0.510 Acres
Acres 0.51
Property Description
Welcome to this exceptional Milford Township home! As soon as you step onto the rich mahogany floored porch you will know this home is delightful inside and out. What a great front porch to lounge in over that first cup of morning coffee! The entrance to this beautifully maintained 2-story colonial on a corner lot is an elegant dark brown stained front door complete with side lights. Step inside to the spacious hardwood foyer. The beautiful oak hardwood floors have been refinished and continue throughout this home. Your first room is an inviting living room with a wonderful front wall of windows streaming desirable natural lighting. There is traditional crown molding throughout the first floor. Head back down the foyer into the charming kitchen where you will be greeted with handsome custom cherry cabinetry, stone back splash and granite counter tops. The SS range is dual fuel cooking with gas cook top and electric bake oven. Perfect cook appliance for the perfectionist cook and baker. There is a large storage pantry. The kitchen opens right into the dinning room trimmed in crown molding and chair rail. The dining room presents one of two sets of French doors leading to the backyard. The kitchen also opens with a step down into the warm and inviting family room. This charming room is trimmed in crown moldings and offers a classic beautiful brick wood burning fireplace flanked with white painted built in shelving. Seller has an estimate to easily change the fireplace to propane if desired. Step out the 2nd set of French doors to your backyard oasis! The brick -paver patio is perfect for your outdoor dining and barbecuing. What a summer you will have swimming in this beautiful heated concrete pool. This pool has been very well maintained and offers a new locked down safety cover (2017). Filter replaced (2018) new tile, coping and plaster work done and new heater(2004). A split rail fence surrounds this spacious parcel and there is a shed for your extra storage. Mature trees and bushes offer much privacy on this corner lot. Back inside the home an updated half bath and tiled floored laundry room with wash tub and side yard exit complete this wonderful flowing 1st floor layout. Head upstairs on the gleaming hardwood stairs. The master bedroom with hardwood flooring reveals a back wall of windows allowing plenty of sunshine and warmth. This room presents a spacious walk in closet and an updated full bathroom with beautiful dark cabinets and granite counters. There are two additional bedrooms both have hardwood under the carpet and spacious closets. The hall bath offers neutral white tile and a re-glazed tub completes this second level. The basement is partially finished for your additional room as an office, playroom or second family room. There is a gorgeous 15x15 ceramic tiled floor that enhances this space as well as dimmer lighting! Every bit of space has been considered with storage under the stairway. The unfinished portion of this basement offers a sump pump with battery back-up, a newer (2015) high efficiency hot water heater, a newer (2015) high efficiency Beckett oil burner and electric heat pump. This home offers oil and electric heat with some rooms offering baseboard electric. The roof was replaced in 2012. There is a super clean one-car garage with epoxy floor and attic storage. This home is located close to major highways, shopping some wonderful historic restaurants. This is an amazing home!
Location
State PA
County Bucks
Area Milford Twp (10123)
Zoning SRL
Rooms
Other Rooms Living Room, Dining Room, Primary Bedroom, Bedroom 2, Bedroom 3, Kitchen, Basement, Foyer, Laundry, Bathroom 2, Primary Bathroom
Basement Full, Partially Finished
Interior
Interior Features Built-Ins, Carpet, Ceiling Fan(s), Chair Railings, Crown Moldings, Dining Area, Floor Plan - Traditional, Kitchen - Eat-In, Primary Bath(s), Pantry, Recessed Lighting, Tub Shower, Upgraded Countertops, Walk-in Closet(s)
Heating Baseboard - Hot Water
Cooling Central A/C
Fireplaces Number 1
Fireplaces Type Brick, Wood
Fireplace Y
Heat Source Oil, Electric
Laundry Main Floor
Exterior
Exterior Feature Brick, Patio(s), Porch(es)
Garage Garage - Side Entry, Garage Door Opener
Garage Spaces 1.0
Water Access N
Roof Type Architectural Shingle
Accessibility None
Porch Brick, Patio(s), Porch(es)
Attached Garage 1
Total Parking Spaces 1
Garage Y
Building
Story 2
Sewer Public Sewer
Water Public
Architectural Style Colonial
Level or Stories 2
Additional Building Above Grade, Below Grade
New Construction N
Schools
School District Quakertown Community
Others
Senior Community No
Tax ID 23-025-001
Ownership Fee Simple
SqFt Source Estimated
Acceptable Financing Cash, Conventional, FHA
Horse Property N
Listing Terms Cash, Conventional, FHA
Financing Cash,Conventional,FHA
Special Listing Condition Standard
Read Less Info
Want to know what your home might be worth? Contact us for a FREE valuation!

Our team is ready to help you sell your home for the highest possible price ASAP

Bought with Dana S Kwiecinski • BHHS Fox & Roach - Center Valley

"My job is to find and attract mastery-based agents to the office, protect the culture, and make sure everyone is happy! "







