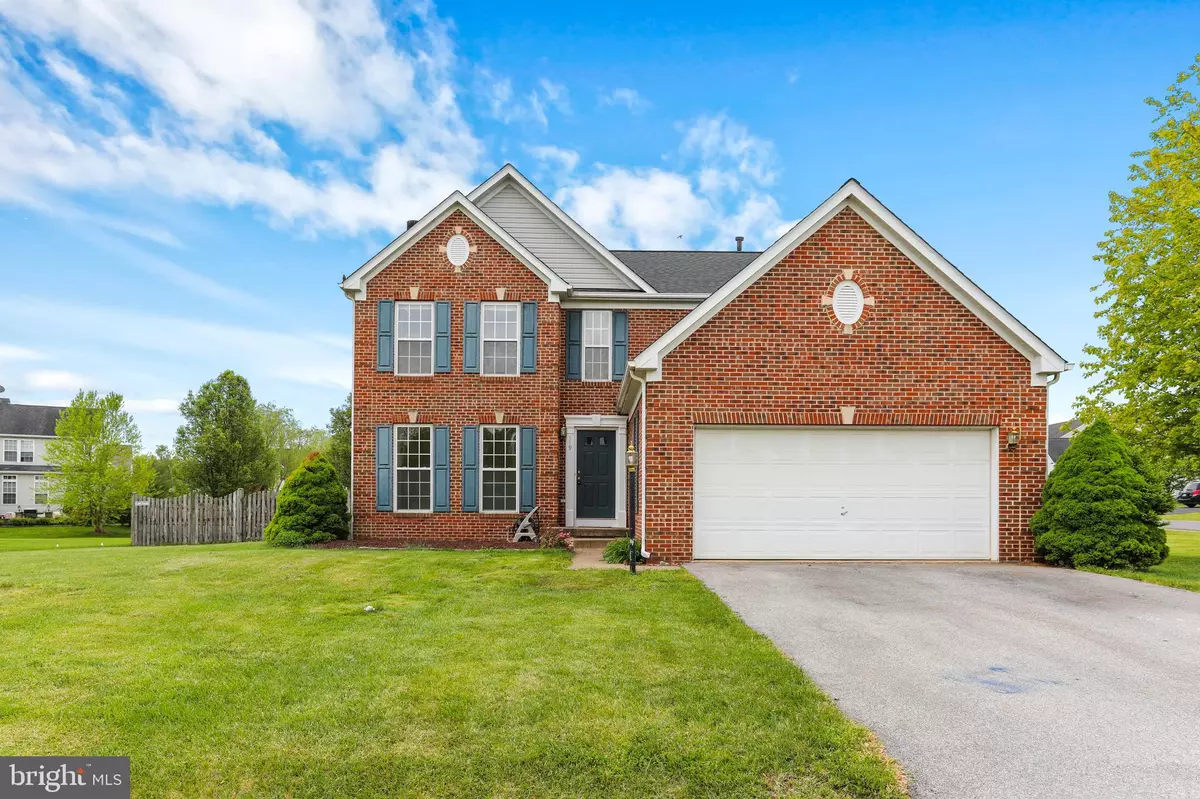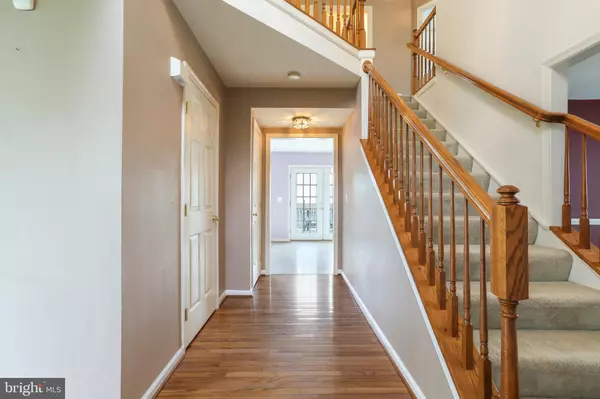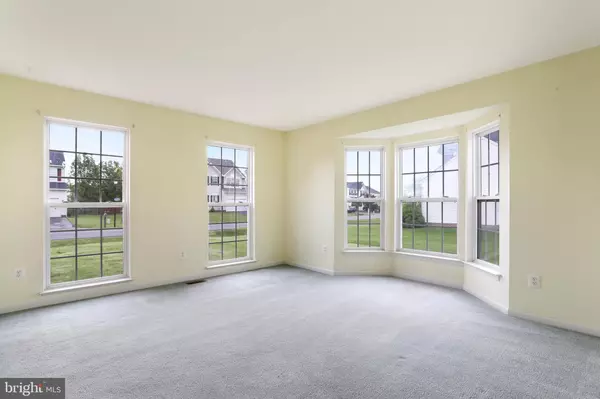$274,000
$269,000
1.9%For more information regarding the value of a property, please contact us for a free consultation.
4 Beds
4 Baths
2,338 SqFt
SOLD DATE : 08/14/2020
Key Details
Sold Price $274,000
Property Type Single Family Home
Sub Type Detached
Listing Status Sold
Purchase Type For Sale
Square Footage 2,338 sqft
Price per Sqft $117
Subdivision Locust Hill
MLS Listing ID WVJF138708
Sold Date 08/14/20
Style Colonial
Bedrooms 4
Full Baths 2
Half Baths 2
HOA Fees $40/mo
HOA Y/N Y
Abv Grd Liv Area 2,338
Originating Board BRIGHT
Year Built 2001
Annual Tax Amount $1,865
Tax Year 2019
Lot Size 0.380 Acres
Acres 0.38
Property Description
BACK TO ACTIVE, Buyers Financing Fell through. Highest and Best offers are due by Monday, 6/29/2020 by 2:00 pm.Thanks Beautiful 4 BR, 3.5 bath colonial home located in the Locust Hill S/D on a corner lot! As you walk in, you will enjoy the high ceiling featured in the foyer area. The family room includes a wood fireplace, a ceiling fan, and recessed lighting. The family room opens into the kitchen, which features appliances , a pantry, and an island. Enjoy a refreshing beverage in the nook area which includes French doors that lead out into the deck! The spacious master bedroom will allow for plenty of rest and relaxation. A sunken tub, double sinks, and a separate shower adds a nice touch to the master bathroom. The basement area needs a few finishing touches to be the perfect place to host an event or to kick back after a hard day at work! Lots of space in the unfinished basement. The fenced backyard is another great area for gathering or enjoying some fresh air!
Location
State WV
County Jefferson
Zoning 101
Rooms
Other Rooms Living Room, Dining Room, Primary Bedroom, Bedroom 2, Bedroom 3, Bedroom 4, Kitchen, Family Room, Foyer, Other, Utility Room, Primary Bathroom, Full Bath, Half Bath
Basement Full
Interior
Interior Features Carpet, Ceiling Fan(s), Chair Railings, Dining Area, Floor Plan - Traditional, Kitchen - Island, Primary Bath(s), Pantry, Recessed Lighting, Soaking Tub, Stall Shower, Walk-in Closet(s), Wine Storage, Wood Floors
Hot Water Electric
Heating Forced Air
Cooling Central A/C
Flooring Hardwood, Carpet, Concrete, Vinyl
Fireplaces Number 1
Fireplaces Type Mantel(s), Wood
Equipment Dishwasher, Disposal, Washer, Dryer, Refrigerator, Icemaker, Oven/Range - Electric
Fireplace Y
Appliance Dishwasher, Disposal, Washer, Dryer, Refrigerator, Icemaker, Oven/Range - Electric
Heat Source Propane - Leased
Laundry Basement
Exterior
Exterior Feature Deck(s)
Parking Features Garage - Front Entry
Garage Spaces 2.0
Fence Rear
Water Access N
Roof Type Asphalt
Accessibility None
Porch Deck(s)
Attached Garage 2
Total Parking Spaces 2
Garage Y
Building
Lot Description Corner, Landscaping, Rear Yard
Story 3
Sewer Public Sewer
Water Public
Architectural Style Colonial
Level or Stories 3
Additional Building Above Grade, Below Grade
New Construction N
Schools
School District Jefferson County Schools
Others
Senior Community No
Tax ID 0213A018900000000
Ownership Fee Simple
SqFt Source Assessor
Security Features Smoke Detector
Special Listing Condition Standard
Read Less Info
Want to know what your home might be worth? Contact us for a FREE valuation!

Our team is ready to help you sell your home for the highest possible price ASAP

Bought with Mercedes M Prohaska • Coldwell Banker Premier
"My job is to find and attract mastery-based agents to the office, protect the culture, and make sure everyone is happy! "






