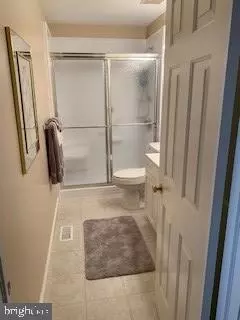$250,000
$259,900
3.8%For more information regarding the value of a property, please contact us for a free consultation.
3 Beds
3 Baths
2,060 SqFt
SOLD DATE : 07/15/2020
Key Details
Sold Price $250,000
Property Type Townhouse
Sub Type End of Row/Townhouse
Listing Status Sold
Purchase Type For Sale
Square Footage 2,060 sqft
Price per Sqft $121
Subdivision Ardsley Walk
MLS Listing ID NJBL372414
Sold Date 07/15/20
Style Colonial
Bedrooms 3
Full Baths 2
Half Baths 1
HOA Fees $55/mo
HOA Y/N Y
Abv Grd Liv Area 2,060
Originating Board BRIGHT
Year Built 1988
Annual Tax Amount $6,584
Tax Year 2019
Lot Size 6,250 Sqft
Acres 0.14
Lot Dimensions 50.00 x 125.00
Property Description
Welcome to this very rare master bedroom on first floor, end unit model in Ardsley Walk. This lovely home has a brand NEW roof, NEWER heat and air, NEWER windows, NEWER hot water heater. A cement driveway and a one car garage offer lots of space for parking. There's a great sense of open space throughout the interior and your back yard is fenced in with a patio. What a great place to relax or entertain with complete privacy. Neutral decor throughout includes a Living/Dining Room with gas fireplace & lots of space for flexible furniture arrangement. Your eat in Kitchen has lots of white cabinetry, newer stainless steel appliances, granite countertops, and space for a generously sized casual dining table. A Powder Room is located off the main hallway. The stair case includes a chair lift (valued at nearly $16,000) which the seller will leave if you'd like to have the added convenience. The upper level is home to two large bedrooms and a hall bath. This home can be found near major highways for an easy commute in any direction. You'll have the added benefit of highly rated schools, close proximity to shopping areas and eateries. A great value with low interest rates! The time is now!
Location
State NJ
County Burlington
Area Evesham Twp (20313)
Zoning MD
Rooms
Other Rooms Kitchen, Great Room, Bathroom 1, Bathroom 2, Bathroom 3
Main Level Bedrooms 1
Interior
Interior Features Carpet, Ceiling Fan(s), Combination Dining/Living, Floor Plan - Traditional, Kitchen - Eat-In, Primary Bath(s), Stall Shower, Tub Shower, Window Treatments, Other
Hot Water Natural Gas
Heating Forced Air
Cooling Central A/C
Heat Source Natural Gas
Exterior
Parking Features Garage - Front Entry, Inside Access
Garage Spaces 1.0
Water Access N
View Trees/Woods
Accessibility Chairlift
Attached Garage 1
Total Parking Spaces 1
Garage Y
Building
Story 2
Sewer Public Sewer
Water Public
Architectural Style Colonial
Level or Stories 2
Additional Building Above Grade, Below Grade
New Construction N
Schools
Middle Schools Marlton Middle M.S.
High Schools Cherokee
School District Lenape Regional High
Others
Pets Allowed Y
Senior Community No
Tax ID 13-00035 08-00015
Ownership Fee Simple
SqFt Source Assessor
Special Listing Condition Standard
Pets Allowed Case by Case Basis, Dogs OK
Read Less Info
Want to know what your home might be worth? Contact us for a FREE valuation!

Our team is ready to help you sell your home for the highest possible price ASAP

Bought with Mark J McKenna • Pat McKenna Realtors
"My job is to find and attract mastery-based agents to the office, protect the culture, and make sure everyone is happy! "







