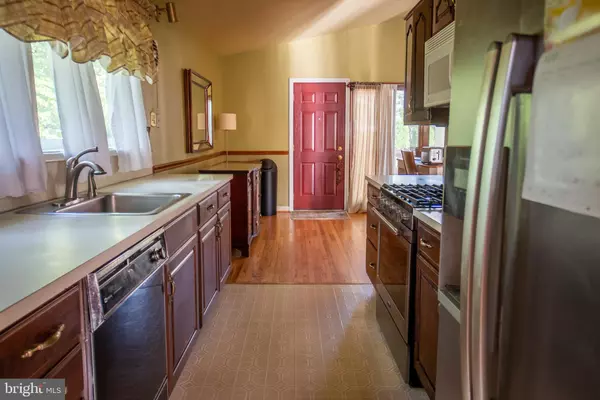$365,000
$399,000
8.5%For more information regarding the value of a property, please contact us for a free consultation.
3 Beds
2 Baths
2,044 SqFt
SOLD DATE : 10/20/2021
Key Details
Sold Price $365,000
Property Type Single Family Home
Sub Type Detached
Listing Status Sold
Purchase Type For Sale
Square Footage 2,044 sqft
Price per Sqft $178
Subdivision Creekside At Blue Bell
MLS Listing ID PAMC690048
Sold Date 10/20/21
Style Split Level
Bedrooms 3
Full Baths 2
HOA Y/N N
Abv Grd Liv Area 1,582
Originating Board BRIGHT
Year Built 1958
Annual Tax Amount $3,793
Tax Year 2021
Lot Size 0.344 Acres
Acres 0.34
Lot Dimensions 117.00 x 0.00
Property Description
Welcome to this solid three (four) bedroom two bath split-level home on <15,000 square foot corner lot in sought-after Blue Bell. With its expert and expansive landscape design, this property has been lovingly cared for by long-time owners. The galley kitchen offers ample cabinet and counter space. The Living room features bright bay windows, hardwood floors and a decorative fireplace. The formal dining room also offers hardwood floors and natural light. The upper level offers three bedrooms and a three-piece bath. Along with original charm, the property has a number of upgrades to its major systems. The heating and air conditioning system, installed in 2018, is still under warranty. The electrical panel was recently replaced, ungrounded outlets were grounded and the roof was sealed tight professionally. Full finished basement was updated with the installation of a full bath, laundry room and bonus room for an additional bedroom or office. The exterior has a large deck with a ramp, spacious outdoor storage shed, vegetable and flower gardens, trees, shrubs and plants. The storage area in the front of the house can hold tools and stowaway items, while the rear shed can hold larger items. This property offers a great school system with very low taxes. Even more, the Plymouth Meeting Mall, King of Prussia Mall, easy access to highways, schools and other shopping venues are minutes away from the four-car driveway of this very special home. All offers will be presented.
Location
State PA
County Montgomery
Area Whitpain Twp (10666)
Zoning RESIDENTIAL
Rooms
Other Rooms Living Room, Dining Room, Bedroom 2, Bedroom 3, Kitchen, Den, Bedroom 1, Bonus Room
Basement Partial
Interior
Interior Features Kitchen - Galley, Carpet, Ceiling Fan(s), Formal/Separate Dining Room, Tub Shower
Hot Water Natural Gas
Heating Forced Air
Cooling Central A/C
Equipment Built-In Microwave, Water Heater
Furnishings No
Fireplace N
Window Features Bay/Bow
Appliance Built-In Microwave, Water Heater
Heat Source Natural Gas
Laundry Basement, Has Laundry
Exterior
Garage Spaces 4.0
Utilities Available Sewer Available, Natural Gas Available, Electric Available
Water Access N
View Garden/Lawn
Accessibility Entry Slope <1'
Total Parking Spaces 4
Garage N
Building
Lot Description Corner
Story 1.5
Foundation Crawl Space
Sewer Public Sewer
Water Public
Architectural Style Split Level
Level or Stories 1.5
Additional Building Above Grade, Below Grade
New Construction N
Schools
High Schools Wissahickon
School District Wissahickon
Others
Pets Allowed Y
Senior Community No
Tax ID 66-00-03070-005
Ownership Fee Simple
SqFt Source Assessor
Special Listing Condition Standard
Pets Description Cats OK, Dogs OK
Read Less Info
Want to know what your home might be worth? Contact us for a FREE valuation!

Our team is ready to help you sell your home for the highest possible price ASAP

Bought with Maiysha Dean • Keller Williams Real Estate-Blue Bell

"My job is to find and attract mastery-based agents to the office, protect the culture, and make sure everyone is happy! "







