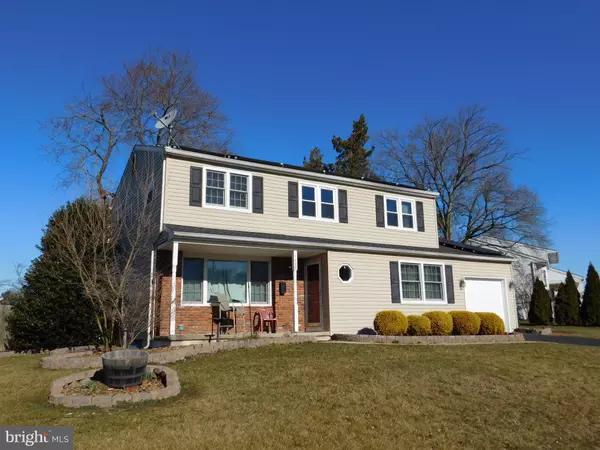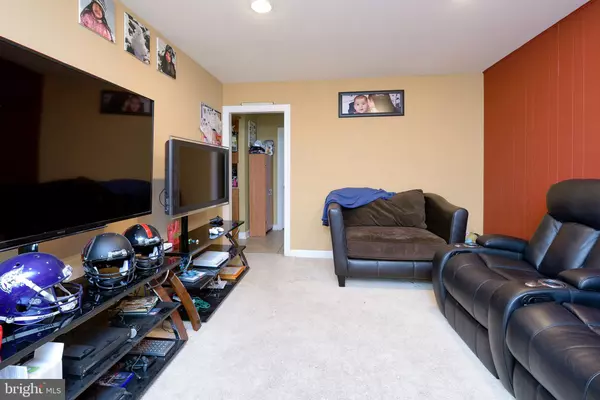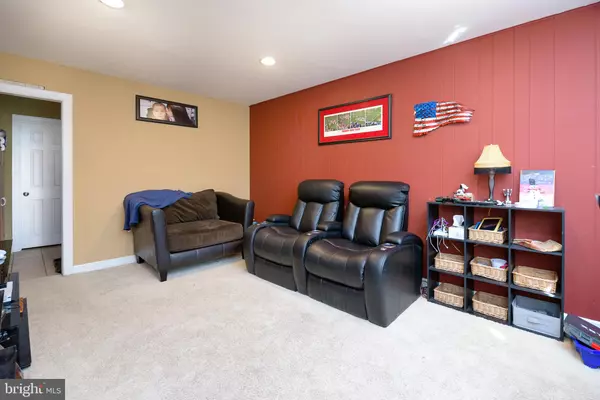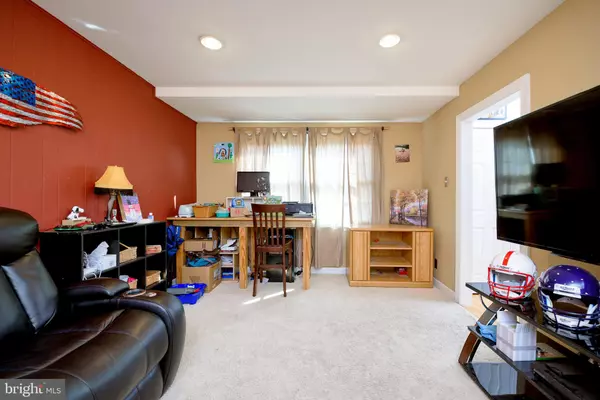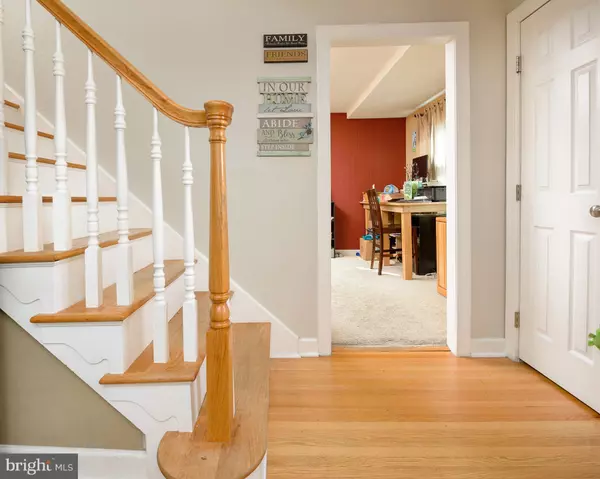$317,000
$315,000
0.6%For more information regarding the value of a property, please contact us for a free consultation.
4 Beds
3 Baths
2,772 SqFt
SOLD DATE : 04/30/2020
Key Details
Sold Price $317,000
Property Type Single Family Home
Sub Type Detached
Listing Status Sold
Purchase Type For Sale
Square Footage 2,772 sqft
Price per Sqft $114
Subdivision Rosewood
MLS Listing ID NJBL366940
Sold Date 04/30/20
Style Colonial
Bedrooms 4
Full Baths 2
Half Baths 1
HOA Y/N N
Abv Grd Liv Area 2,072
Originating Board BRIGHT
Year Built 1968
Annual Tax Amount $6,840
Tax Year 2019
Lot Size 0.372 Acres
Acres 0.37
Lot Dimensions 135.00 x 120.00
Property Description
One of Rosewood's best offerings providing space, style, and location. This 4 Bedroom Colonial starts with some 'Good Bones" like Hardwood Floors, spacious rooms, and storage. Enter a very roomy Living Room with picture window then sweep into a Dining room featuring Chair Rail and Crown Molding, plus a window bump out to the let sun shine in! The Family room has plush carpet and recessed lighting. The Kitchen is the complete package with Stainless steel appliances included, a Double D-shaped sink with disposal, and Granite Counters over Oak Cabinetry. The Laundry Room is huge, with new tile floor and back door. It's full of extra storage for those who like to stock up on essentials, and even has a desk. This room provides access to the fenced-in yard, the garage, plus a coat closet for more storage options. Upstairs, the Master Bedroom features both a walk-in and a wall closet, Hardwood Floors, and Ceiling fan. In the Master Bath, you'll find a dual vanity with glass-bowl sinks, and an updated Walk-in Shower. The hall bath has a full tub and tile floors. There are 3 more bedrooms, all with hardwood floor too. The Basement is an Entertainers Delight! There's an 8-foot tiled bar with plenty of storage for glasses and more. How about the billiard table and custom light... they're included too! Still space left to add chairs, sofas, and a Widescreen, plus even a wall ledge to rest your food and drink while lining up your next shot. The yard has some great shade trees, brick patio, and a shed. The front yard has been manicured and landscaped for true curb appeal. Solar panels are leased and transferable. All this, and just minutes from shopping, main roads, military bases, and commuter trains.
Location
State NJ
County Burlington
Area Burlington Twp (20306)
Zoning R-12
Rooms
Other Rooms Living Room, Dining Room, Primary Bedroom, Bedroom 2, Bedroom 3, Bedroom 4, Kitchen, Family Room, Laundry, Recreation Room, Primary Bathroom
Basement Full, Poured Concrete, Partially Finished
Interior
Interior Features Attic/House Fan, Bar, Ceiling Fan(s), Crown Moldings
Hot Water Natural Gas
Heating Forced Air, Central
Cooling Central A/C
Flooring Hardwood, Ceramic Tile, Carpet
Equipment Built-In Microwave, Built-In Range, Dishwasher, Refrigerator, Disposal
Fireplace N
Appliance Built-In Microwave, Built-In Range, Dishwasher, Refrigerator, Disposal
Heat Source Natural Gas
Laundry Main Floor
Exterior
Parking Features Inside Access, Garage Door Opener
Garage Spaces 1.0
Utilities Available Cable TV, Phone
Water Access N
Accessibility None
Attached Garage 1
Total Parking Spaces 1
Garage Y
Building
Story 2
Sewer Public Sewer
Water Public
Architectural Style Colonial
Level or Stories 2
Additional Building Above Grade, Below Grade
New Construction N
Schools
School District Burlington Township
Others
Senior Community No
Tax ID 06-00101 25-00009
Ownership Fee Simple
SqFt Source Assessor
Acceptable Financing Cash, Conventional, FHA, USDA, VA
Listing Terms Cash, Conventional, FHA, USDA, VA
Financing Cash,Conventional,FHA,USDA,VA
Special Listing Condition Standard
Read Less Info
Want to know what your home might be worth? Contact us for a FREE valuation!

Our team is ready to help you sell your home for the highest possible price ASAP

Bought with Evon A Berg • Smires & Associates
"My job is to find and attract mastery-based agents to the office, protect the culture, and make sure everyone is happy! "



