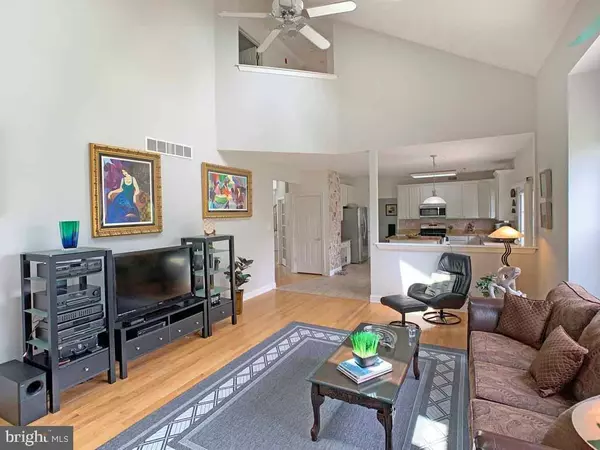$529,900
$529,900
For more information regarding the value of a property, please contact us for a free consultation.
5 Beds
4 Baths
4,536 SqFt
SOLD DATE : 02/13/2020
Key Details
Sold Price $529,900
Property Type Single Family Home
Sub Type Detached
Listing Status Sold
Purchase Type For Sale
Square Footage 4,536 sqft
Price per Sqft $116
Subdivision Devonshire Estates
MLS Listing ID PABU486816
Sold Date 02/13/20
Style Colonial
Bedrooms 5
Full Baths 2
Half Baths 2
HOA Fees $66/qua
HOA Y/N Y
Abv Grd Liv Area 3,718
Originating Board BRIGHT
Year Built 2001
Annual Tax Amount $8,750
Tax Year 2019
Lot Size 7,764 Sqft
Acres 0.18
Lot Dimensions 69.00 x 95.00
Property Description
Stately Colonial with Contemporary Interior Flair conveniently located for easy access in Devonshire Estates, backs to treelined walking path. Dramatic 2- Story Foyer and Family Skylights and picture windows illuminate this home. 5 Bedrooms on the upper level, 4 bathrooms, a Finished Private Entry Walk-Out Basement in Central Bucks Schools. The open floor plan flows easily from Living Room to Dining Room; gleaming white Center Island Kitchen with sand swept Granite counters, stainless steel appliances and mosaic stone accent wall. Breakfast room glass doors access your Paver Patio and opens to Family Room with Natural Hardwood Flooring and Gas Fireplace. French doors off the foyer open to an elegant 1st Floor office with stunning marble tile floor and bay window. A Powder room and garage access completes this level. The 2nd level Master suite features light wood flooring, twin walk-in closets, and Tiled en-suite bath with Spa soaking tub and separate shower. The owner has opened the 5th bedroom to this suite as a sitting room. 3 Additional window bright bedrooms with ample closets, a full tiled Bathroom with double bowl vanity, and 2nd floor laundry room complete this level. The Lower Level is fully finished with Private Exterior Entrance offering In-Law Suite opportunity with additional bathroom on this level, large recreation areas, separate office rooms. Best feng shui and Best Value in Devonshire Estates. Note: Fenced yards are permitted in this community. Minutes to the shops and restaurants of Doylestown; New Hope, Wegmens in Warrington; easy commuting - 30 minutes to I-95, PA TP, NJ.
Location
State PA
County Bucks
Area Buckingham Twp (10106)
Zoning AG
Rooms
Other Rooms Living Room, Dining Room, Primary Bedroom, Bedroom 2, Bedroom 3, Bedroom 4, Bedroom 5, Kitchen, Game Room, Family Room, Study, Media Room
Basement Full
Interior
Interior Features Breakfast Area, Carpet, Ceiling Fan(s), Dining Area, Kitchen - Island, Primary Bath(s), Store/Office, Walk-in Closet(s), Wood Floors
Hot Water Natural Gas
Heating Forced Air
Cooling Central A/C
Fireplaces Number 1
Equipment Built-In Microwave, Built-In Range, Disposal, Dishwasher, Refrigerator, Washer
Fireplace Y
Appliance Built-In Microwave, Built-In Range, Disposal, Dishwasher, Refrigerator, Washer
Heat Source Natural Gas
Exterior
Garage Garage Door Opener, Garage - Front Entry, Inside Access
Garage Spaces 4.0
Waterfront N
Water Access N
Accessibility Level Entry - Main
Parking Type Attached Garage
Attached Garage 2
Total Parking Spaces 4
Garage Y
Building
Story 2
Sewer Public Sewer
Water Public
Architectural Style Colonial
Level or Stories 2
Additional Building Above Grade, Below Grade
New Construction N
Schools
Elementary Schools Bridge Valley
Middle Schools Holicong
High Schools Central Bucks High School East
School District Central Bucks
Others
HOA Fee Include Common Area Maintenance
Senior Community No
Tax ID 06-009-064
Ownership Fee Simple
SqFt Source Assessor
Special Listing Condition Standard
Read Less Info
Want to know what your home might be worth? Contact us for a FREE valuation!

Our team is ready to help you sell your home for the highest possible price ASAP

Bought with Aaron Powell • Keller Williams Real Estate-Montgomeryville

"My job is to find and attract mastery-based agents to the office, protect the culture, and make sure everyone is happy! "







