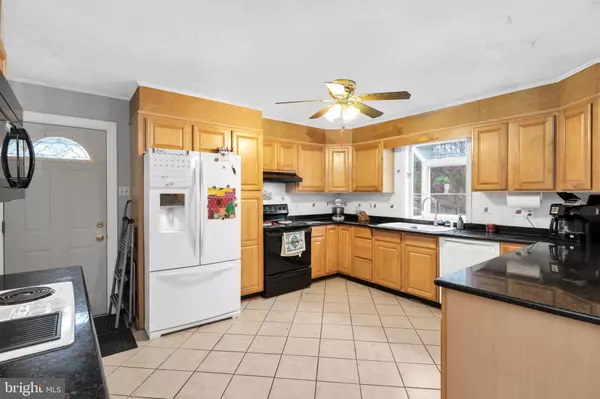$299,000
$299,900
0.3%For more information regarding the value of a property, please contact us for a free consultation.
3 Beds
3 Baths
3,912 SqFt
SOLD DATE : 07/09/2020
Key Details
Sold Price $299,000
Property Type Single Family Home
Sub Type Detached
Listing Status Sold
Purchase Type For Sale
Square Footage 3,912 sqft
Price per Sqft $76
Subdivision Shenandoah Shores
MLS Listing ID VAWR139854
Sold Date 07/09/20
Style Ranch/Rambler
Bedrooms 3
Full Baths 3
HOA Y/N N
Abv Grd Liv Area 1,972
Originating Board BRIGHT
Year Built 1979
Annual Tax Amount $2,502
Tax Year 2019
Lot Size 0.650 Acres
Acres 0.65
Property Description
Lovely brick ranch with over 3600 sq ft of living space. Eat in kitchen with solid surface counters, ceramic tile floor, and ample cabinets. Dining room with a wall of built in shelving. Large living room. Spacious master bedroom with a private balcony. Large en suite with jetted tub under a large bay window and stand alone shower. Partially finished basement perfect for crafters, as an office, or additional living space. 3 bonus rooms/guest rooms, full bathroom, large laundry room, and walk out mudroom complete the space. Back deck allows for additional outdoor living space. Fenced back yard with established play equipment. Extra large 1 car garage with built-in work space. Driveway parking on either side of the home. Fresh paint throughout, new HVAC, and new flooring in the basement. This home has something for everyone. 1 year home warranty.
Location
State VA
County Warren
Zoning R
Rooms
Other Rooms Dining Room, Primary Bedroom, Bedroom 2, Bedroom 3, Kitchen, Family Room, Den, Laundry, Mud Room, Bathroom 2, Bonus Room, Primary Bathroom
Basement Full, Walkout Level
Main Level Bedrooms 3
Interior
Interior Features Built-Ins, Ceiling Fan(s), Dining Area, Entry Level Bedroom, Kitchen - Eat-In, Soaking Tub, Stall Shower, Upgraded Countertops, Walk-in Closet(s)
Heating Heat Pump(s)
Cooling Heat Pump(s)
Flooring Hardwood, Ceramic Tile, Vinyl
Equipment Built-In Microwave, Cooktop, Dishwasher, Oven/Range - Electric, Refrigerator, Washer/Dryer Hookups Only
Fireplace N
Window Features Atrium,Bay/Bow,Double Hung,Vinyl Clad
Appliance Built-In Microwave, Cooktop, Dishwasher, Oven/Range - Electric, Refrigerator, Washer/Dryer Hookups Only
Heat Source Electric
Laundry Basement, Hookup
Exterior
Exterior Feature Balcony, Deck(s)
Parking Features Additional Storage Area, Garage - Side Entry, Oversized
Garage Spaces 7.0
Fence Chain Link, Rear
Water Access N
Roof Type Shingle
Accessibility 36\"+ wide Halls
Porch Balcony, Deck(s)
Attached Garage 1
Total Parking Spaces 7
Garage Y
Building
Story 1
Sewer On Site Septic
Water Private/Community Water
Architectural Style Ranch/Rambler
Level or Stories 1
Additional Building Above Grade, Below Grade
Structure Type Dry Wall
New Construction N
Schools
School District Warren County Public Schools
Others
Senior Community No
Tax ID 13C 2 2 165
Ownership Fee Simple
SqFt Source Assessor
Horse Property N
Special Listing Condition Standard
Read Less Info
Want to know what your home might be worth? Contact us for a FREE valuation!

Our team is ready to help you sell your home for the highest possible price ASAP

Bought with Benedict Ferri • Keller Williams Realty
"My job is to find and attract mastery-based agents to the office, protect the culture, and make sure everyone is happy! "






